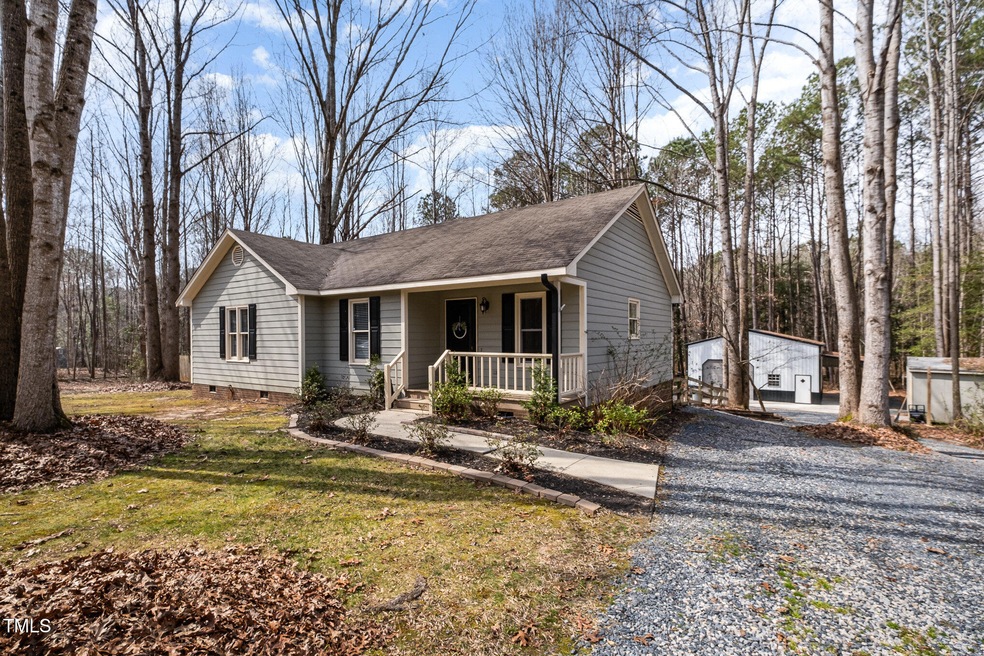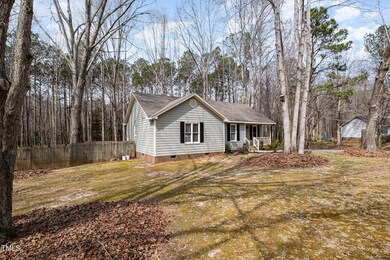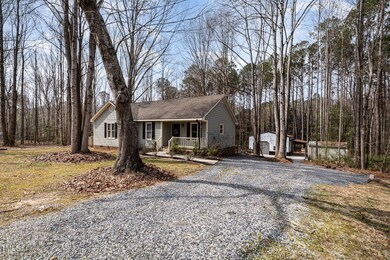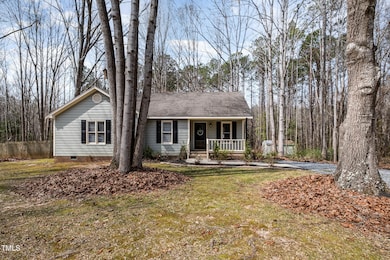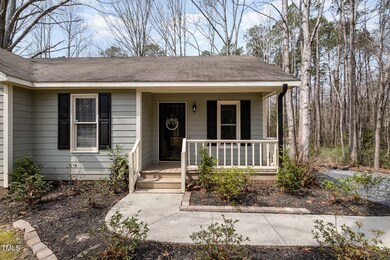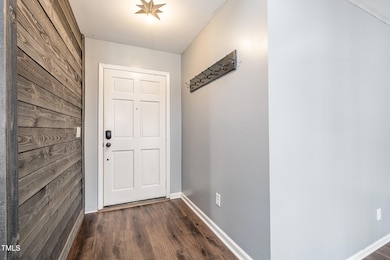
2120 Canterbury Rd Clayton, NC 27520
42 West NeighborhoodHighlights
- Open Floorplan
- Deck
- Traditional Architecture
- Cleveland Elementary School Rated A-
- Private Lot
- Cathedral Ceiling
About This Home
As of May 2025Welcome to your own private oasis in Clayton, NC! This updated home sits on a spacious 1.6 acre lot, providing plenty of room to spread out and enjoy the tranquility of country living.Step inside to find a brand new kitchen featuring a sleek, custom island with pet water bowl, upgraded appliances and all new LVP floors throughout. The open layout is perfect for entertaining guests or simply relaxing with family. Enjoy the modern, electric fireplace and custom tile.But the real showstopper is the HUGE, 30 x 40 detached garage/workshop/lean-to - ideal for car enthusiasts, hobbyists, or anyone in need of extra storage space. And let's not forget about the custom turf backyard, creating a low-maintenance outdoor retreat. With an additional driveway for convenience, this property truly has it all. Don't miss your chance to call this unique and inviting home yours - schedule a tour today!
Last Agent to Sell the Property
Mark Spain Real Estate License #348511 Listed on: 03/14/2025

Home Details
Home Type
- Single Family
Est. Annual Taxes
- $1,740
Year Built
- Built in 1993
Lot Details
- 1.6 Acre Lot
- Kennel
- Back Yard Fenced
- Private Lot
- Many Trees
Parking
- 2 Car Detached Garage
- 1 Carport Space
- Garage Door Opener
- Private Driveway
- 4 Open Parking Spaces
Home Design
- Traditional Architecture
- Pillar, Post or Pier Foundation
- Shingle Roof
- Vinyl Siding
Interior Spaces
- 1,254 Sq Ft Home
- 1-Story Property
- Open Floorplan
- Smooth Ceilings
- Cathedral Ceiling
- Electric Fireplace
- Entrance Foyer
- Living Room with Fireplace
- Luxury Vinyl Tile Flooring
- Smart Thermostat
- Laundry Room
Kitchen
- Built-In Oven
- Electric Cooktop
- Microwave
- Kitchen Island
- Quartz Countertops
Bedrooms and Bathrooms
- 3 Bedrooms
- Walk-In Closet
- 2 Full Bathrooms
- Primary bathroom on main floor
Outdoor Features
- Deck
- Separate Outdoor Workshop
- Front Porch
Schools
- Cleveland Elementary School
- Clayton Middle School
- Clayton High School
Utilities
- Dehumidifier
- Central Heating and Cooling System
- Septic Tank
Community Details
- No Home Owners Association
- Oxford Hills Subdivision
Listing and Financial Details
- Assessor Parcel Number 05G03070R
Ownership History
Purchase Details
Home Financials for this Owner
Home Financials are based on the most recent Mortgage that was taken out on this home.Purchase Details
Home Financials for this Owner
Home Financials are based on the most recent Mortgage that was taken out on this home.Purchase Details
Home Financials for this Owner
Home Financials are based on the most recent Mortgage that was taken out on this home.Purchase Details
Home Financials for this Owner
Home Financials are based on the most recent Mortgage that was taken out on this home.Purchase Details
Home Financials for this Owner
Home Financials are based on the most recent Mortgage that was taken out on this home.Purchase Details
Similar Homes in Clayton, NC
Home Values in the Area
Average Home Value in this Area
Purchase History
| Date | Type | Sale Price | Title Company |
|---|---|---|---|
| Warranty Deed | $385,000 | None Listed On Document | |
| Warranty Deed | $385,000 | None Listed On Document | |
| Warranty Deed | $325,000 | Ragsdale Liggett Pllc | |
| Interfamily Deed Transfer | -- | None Available | |
| Warranty Deed | $173,500 | None Available | |
| Warranty Deed | $88,500 | None Available | |
| Quit Claim Deed | -- | None Available |
Mortgage History
| Date | Status | Loan Amount | Loan Type |
|---|---|---|---|
| Previous Owner | $260,000 | New Conventional | |
| Previous Owner | $192,000 | New Conventional | |
| Previous Owner | $171,717 | New Conventional | |
| Previous Owner | $116,250 | New Conventional | |
| Previous Owner | $70,800 | New Conventional | |
| Previous Owner | $87,935 | FHA |
Property History
| Date | Event | Price | Change | Sq Ft Price |
|---|---|---|---|---|
| 05/02/2025 05/02/25 | Sold | $385,000 | -1.0% | $307 / Sq Ft |
| 03/26/2025 03/26/25 | Pending | -- | -- | -- |
| 03/14/2025 03/14/25 | For Sale | $389,000 | +19.7% | $310 / Sq Ft |
| 12/14/2023 12/14/23 | Off Market | $325,000 | -- | -- |
| 08/26/2022 08/26/22 | Sold | $325,000 | +3.2% | $262 / Sq Ft |
| 07/23/2022 07/23/22 | Pending | -- | -- | -- |
| 07/21/2022 07/21/22 | For Sale | $315,000 | -- | $254 / Sq Ft |
Tax History Compared to Growth
Tax History
| Year | Tax Paid | Tax Assessment Tax Assessment Total Assessment is a certain percentage of the fair market value that is determined by local assessors to be the total taxable value of land and additions on the property. | Land | Improvement |
|---|---|---|---|---|
| 2025 | $1,973 | $310,720 | $90,000 | $220,720 |
| 2024 | $1,477 | $181,280 | $60,000 | $121,280 |
| 2023 | $1,342 | $158,780 | $60,000 | $98,780 |
| 2022 | $1,346 | $158,780 | $60,000 | $98,780 |
| 2021 | $1,346 | $158,780 | $60,000 | $98,780 |
| 2020 | $1,393 | $158,780 | $60,000 | $98,780 |
| 2019 | $1,393 | $158,780 | $60,000 | $98,780 |
| 2018 | $989 | $110,220 | $34,800 | $75,420 |
| 2017 | $989 | $110,220 | $34,800 | $75,420 |
| 2016 | $967 | $110,220 | $34,800 | $75,420 |
| 2015 | $967 | $110,220 | $34,800 | $75,420 |
| 2014 | $967 | $110,220 | $34,800 | $75,420 |
Agents Affiliated with this Home
-
Sandi Nielsen
S
Seller's Agent in 2025
Sandi Nielsen
Mark Spain
(727) 482-2340
1 in this area
22 Total Sales
-
Amy Stanley

Buyer's Agent in 2025
Amy Stanley
LPT Realty, LLC
(919) 631-5723
2 in this area
68 Total Sales
-
Victoria Block
V
Seller's Agent in 2022
Victoria Block
Northside Realty Inc.
(919) 720-2664
1 in this area
90 Total Sales
-
Nate Sparrow

Buyer's Agent in 2022
Nate Sparrow
EXP Realty LLC
(919) 417-4117
2 in this area
84 Total Sales
-
Steven Norris

Buyer Co-Listing Agent in 2022
Steven Norris
EXP Realty LLC
(919) 749-1613
4 in this area
415 Total Sales
Map
Source: Doorify MLS
MLS Number: 10082321
APN: 05G03070R
- 2347 Government Rd
- 597 Corbett Rd
- 2029 Government Rd
- 240 David Ln
- 2995 Government 42 Rd
- 0 Veterans Pkwy
- 212 Long Needle Dr
- 180 Johnson Estate Rd
- 12649 U S Route 70
- 90 Greenway Dr
- 340 Brady Dr
- 0 Government Rd Unit 2434558
- 2600 Jack Rd
- 104 S Nikol Way
- 973 Sunrise Dr
- 133 Aleah Ct
- 69 Azul Dr
- 0 Barber Mill Rd Unit 100487303
- 0 Barber Mill Rd Unit 10074897
- 200 Pinecroft Dr
