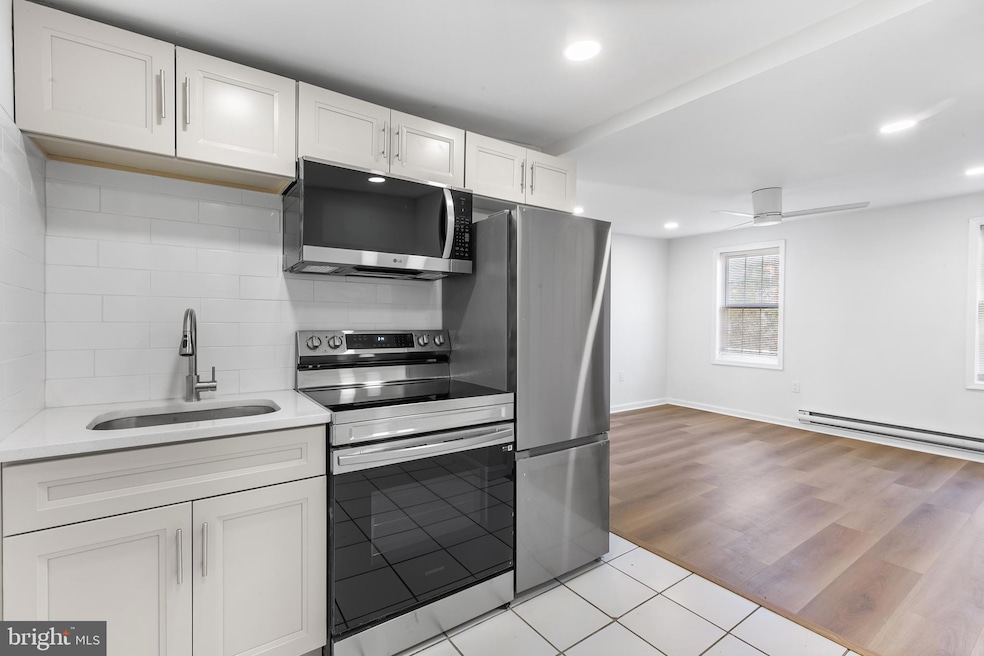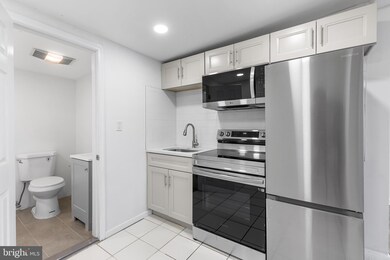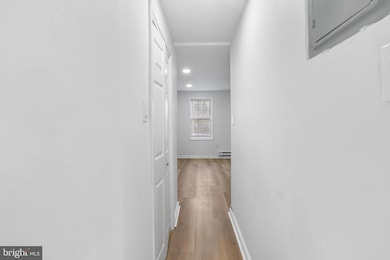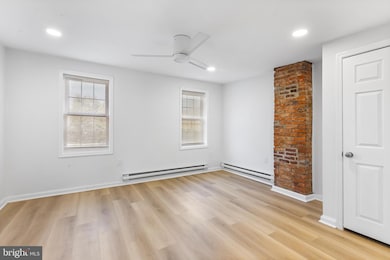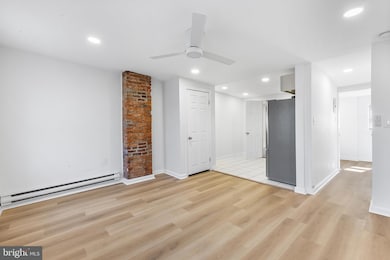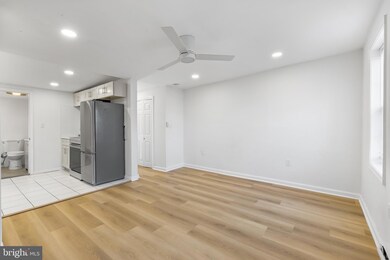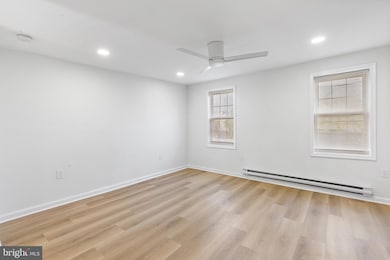2120 Christian St Unit 3 Philadelphia, PA 19146
Southwest Center City Neighborhood
--
Bed
1
Bath
550
Sq Ft
1,203
Sq Ft Lot
Highlights
- Straight Thru Architecture
- Laundry Facilities
- 2-minute walk to Julian Abele Park
- Electric Baseboard Heater
About This Home
Recently renovated studio apartment in the heart of Graduate Hospital. This spacious unit features a bright living room, brand-new kitchen, updated bathroom, new flooring, and recessed lighting throughout. Located in the sought-after Graduate Hospital neighborhood, this property is within walking distance to South Street, local restaurants, cafés, and shops, with easy access to Center City and public transportation.
Don’t miss this opportunity—schedule your showing today!
Townhouse Details
Home Type
- Townhome
Year Built
- Built in 1915 | Remodeled in 2025
Lot Details
- 1,203 Sq Ft Lot
- Lot Dimensions are 16.00 x 76.00
Parking
- On-Street Parking
Home Design
- Straight Thru Architecture
- Brick Foundation
- Masonry
Interior Spaces
- 1 Full Bathroom
- 550 Sq Ft Home
- Property has 1 Level
Kitchen
- Electric Oven or Range
- Built-In Microwave
- Dishwasher
Laundry
- Dryer
- Washer
Utilities
- Window Unit Cooling System
- Electric Baseboard Heater
- Electric Water Heater
Listing and Financial Details
- Residential Lease
- Security Deposit $1,250
- 12-Month Min and 36-Month Max Lease Term
- Available 10/9/25
- Assessor Parcel Number 302181500
Community Details
Pet Policy
- Pets allowed on a case-by-case basis
- Pet Deposit Required
Additional Features
- Graduate Hospital Subdivision
- Laundry Facilities
Map
Source: Bright MLS
MLS Number: PAPH2546476
Nearby Homes
- 2121 Montrose St
- 2140 Carpenter St
- 2123 Christian St Unit A
- 2038 Montrose St
- 2139 League St
- 2103 League St
- 2204 League St
- 2128 League St
- 2150 Webster St
- 2040 Webster St
- 2227 League St
- 2231 League St
- 2203 Catharine St
- 909 S 20th St Unit 3
- 2303 Christian St
- 2017 Catharine St
- 730 S 21st St
- 920 S Bonsall St
- 815 S 20th St
- 2025 Ellsworth St
- 2120 Christian St Unit 2
- 2122 Christian St Unit C
- 2115 Carpenter St Unit 1
- 2236 Christian St
- 753 S 22nd St Unit 1
- 2101 Washington Ave
- 2101 Washington Ave Unit 343
- 2101 Washington Ave Unit PREMIUM ONE BED
- 2101 Washington Ave Unit ONE BEDROOM UNIT
- 2139 League St
- 2225 Catharine St
- 2012 Carpenter St
- 2231 League St
- 2302 Christian St
- 2101 Washington Ave Unit A101
- 2201 Washington Ave Unit 405
- 2201 Washington Ave Unit 409
- 2201 Washington Ave Unit 413
- 2201 Washington Ave Unit 207
- 2201 Washington Ave Unit 210
