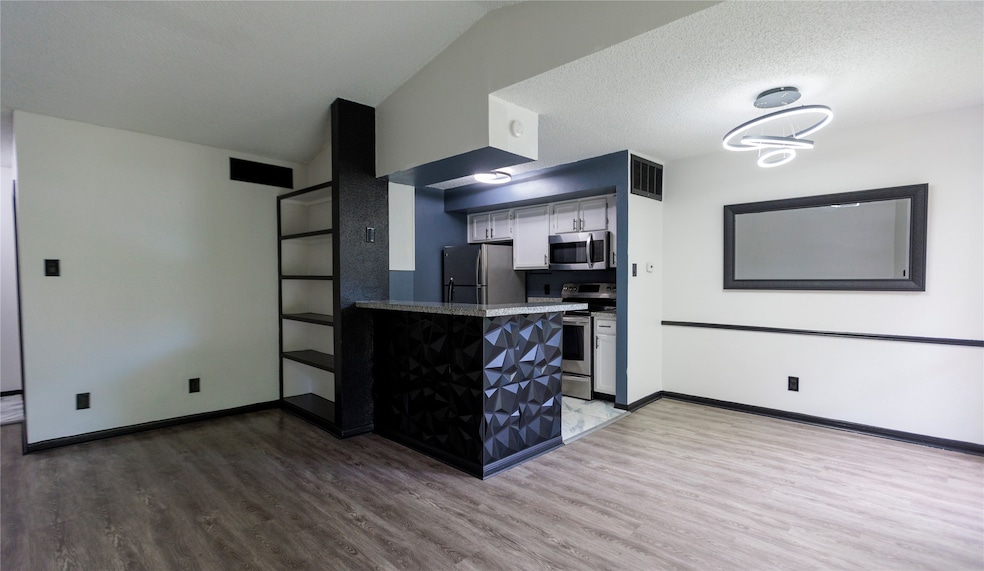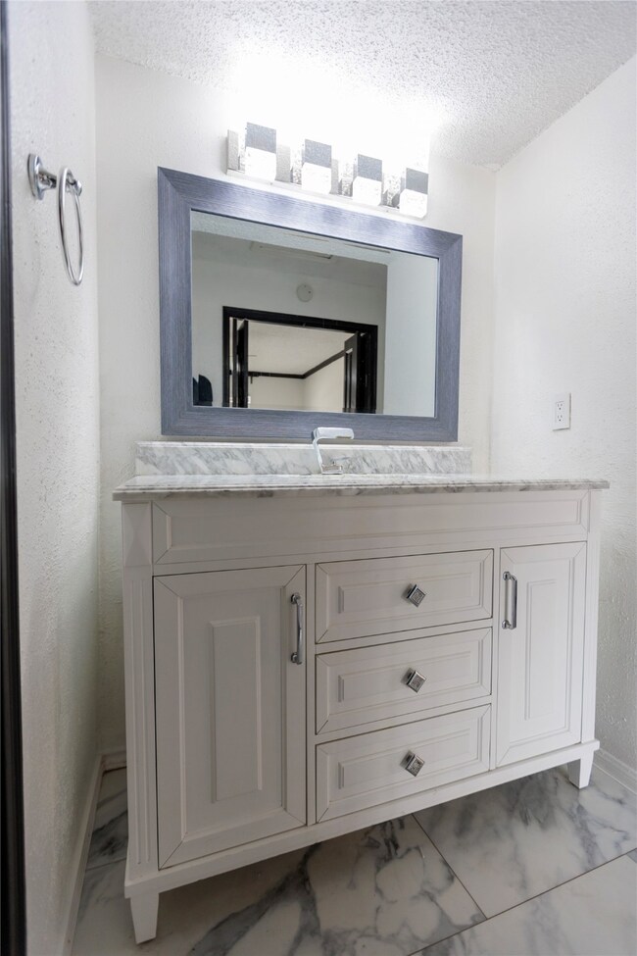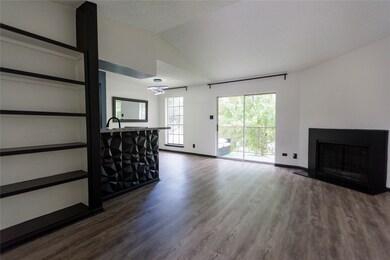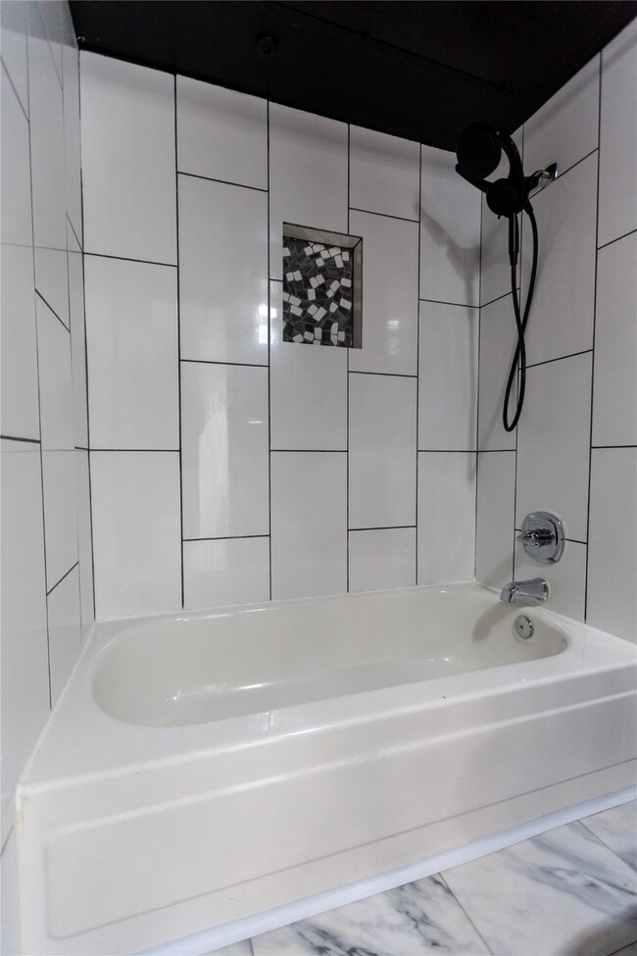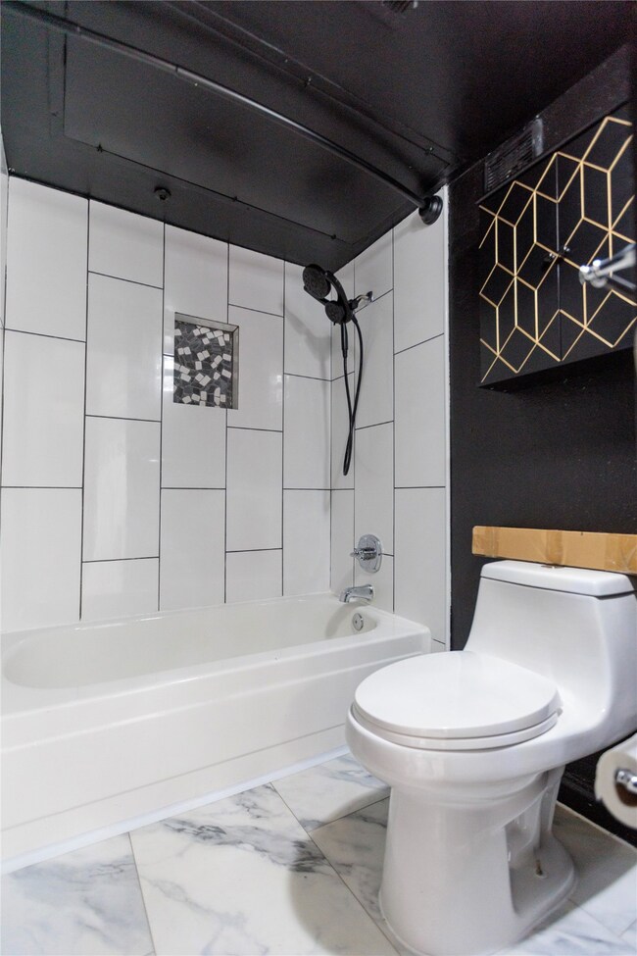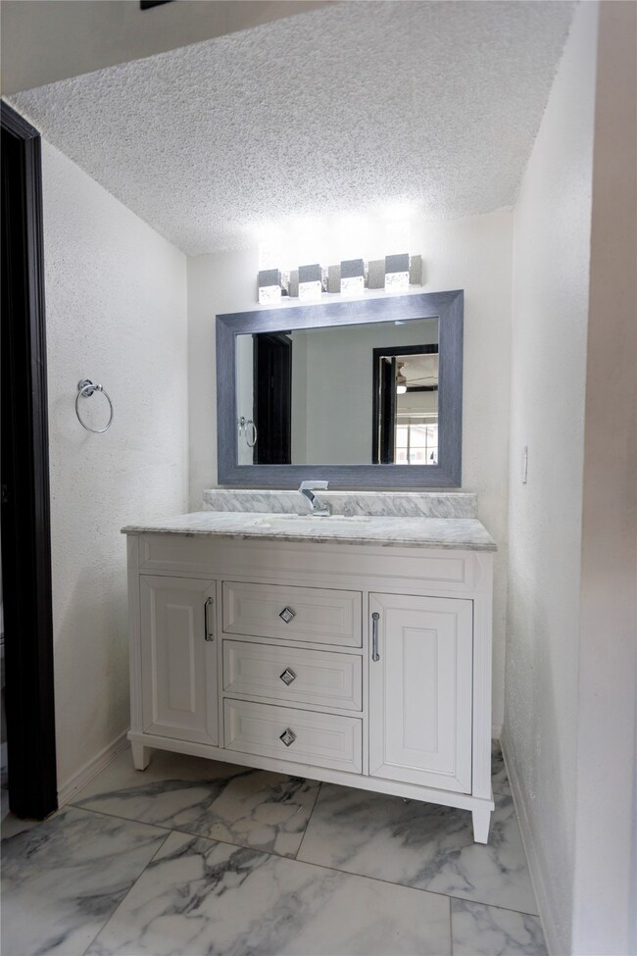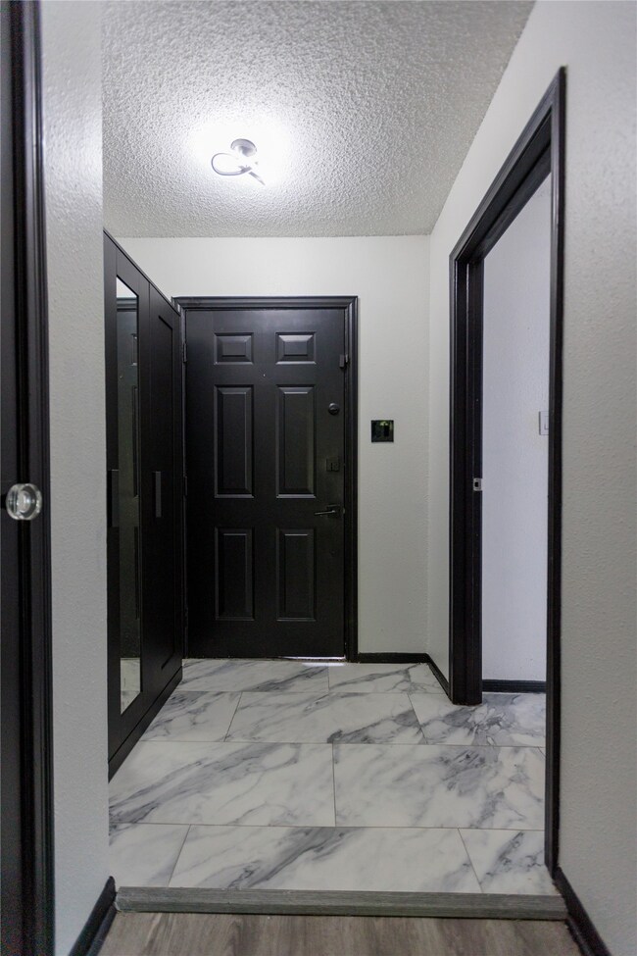2120 El Paseo St Unit 2806 Houston, TX 77054
Astrodome NeighborhoodHighlights
- 4.98 Acre Lot
- Granite Countertops
- Tennis Courts
- Clubhouse
- Community Pool
- Living Room
About This Home
Beautifully renovated 1-bedroom, features a spacious open floor plan and a cozy corner fireplace! The kitchen boasting stunning granite countertops, stainless steel appliances, a dishwasher, and a convenient washer/dryer. Walls have been freshly painted for a crisp, modern look. Enjoy the peaceful balcony overlooking a lush grassy area – the perfect spot for morning coffee or unwinding after a long day. The bath also features elegant marble countertops, and the living area includes built-in shelving for extra storage. The condo comes with one covered parking space just steps away, plus additional uncovered parking. Courtesy patrol adds peace of mind. Located just minutes from the Metro bus line, UT Shuttle, 610, 288, local restaurants, and parks, this is the perfect spot for professionals or grad students looking for comfort and convenience. With access to tennis courts, two swimming pools, and a clubhouse, you’ll be living in style. Don’t miss out – this gem won’t last long!
Condo Details
Home Type
- Condominium
Est. Annual Taxes
- $1,629
Year Built
- Built in 1982
Interior Spaces
- 789 Sq Ft Home
- 2-Story Property
- Wood Burning Fireplace
- Living Room
- Laminate Flooring
Kitchen
- Electric Oven
- Electric Range
- Microwave
- Dishwasher
- Granite Countertops
- Trash Compactor
- Disposal
Bedrooms and Bathrooms
- 1 Bedroom
- 1 Full Bathroom
Laundry
- Dryer
- Washer
Parking
- 2 Detached Carport Spaces
- Additional Parking
- Assigned Parking
- Controlled Entrance
Schools
- Whidby Elementary School
- Cullen Middle School
- Lamar High School
Utilities
- Central Heating and Cooling System
- Municipal Trash
Listing and Financial Details
- Property Available on 7/2/25
- Long Term Lease
Community Details
Overview
- Front Yard Maintenance
- Mid-Rise Condominium
- One Montreal Condo Ph C Subdivision
Amenities
- Picnic Area
- Clubhouse
Recreation
- Tennis Courts
- Community Pool
Pet Policy
- Call for details about the types of pets allowed
- Pet Deposit Required
Security
- Security Service
- Card or Code Access
Map
Source: Houston Association of REALTORS®
MLS Number: 87618985
APN: 1150040280006
- 2120 El Paseo St Unit 2905
- 2120 El Paseo St Unit 2603
- 2120 El Paseo St Unit 501
- 2120 El Paseo St Unit 2614
- 2120 El Paseo St Unit 1403
- 2120 El Paseo St Unit 2602
- 2120 El Paseo St Unit 2607
- 2120 El Paseo St Unit 2422
- 2120 El Paseo St Unit 604
- 2120 El Paseo St Unit 310
- 2120 El Paseo St Unit 2901
- 2120 El Paseo St Unit 2409
- 2120 El Paseo St Unit 314
- 2120 El Paseo St Unit 3007
- 2120 El Paseo St Unit 404
- 2120 El Paseo St Unit 1503
- 2120 El Paseo St Unit 2311
- 2120 El Paseo St Unit 403
- 2120 El Paseo St Unit 3301
- 2425 Holly Hall St Unit A3
- 2120 El Paseo St Unit 310
- 2120 El Paseo St Unit 2905
- 2120 El Paseo St Unit 405
- 2120 El Paseo St Unit 1207
- 2120 El Paseo St Unit 1701
- 2120 El Paseo St Unit 207
- 2120 El Paseo St Unit 2607
- 2120 El Paseo St Unit 2501
- 2120 El Paseo St Unit 2901
- 2120 El Paseo St Unit 3301
- 2120 El Paseo St Unit 1702
- 2120 El Paseo St Unit 2207
- 2120 El Paseo St Unit 403
- 2425 Holly Hall St Unit 28
- 2425 Holly Hall St Unit b32
- 8100 Cambridge St Unit Cambridge
- 8100 Cambridge St Unit 92
- 8100 Cambridge St Unit 129
- 2121 El Paseo St Unit 2011
- 2121 El Paseo St Unit 2203
