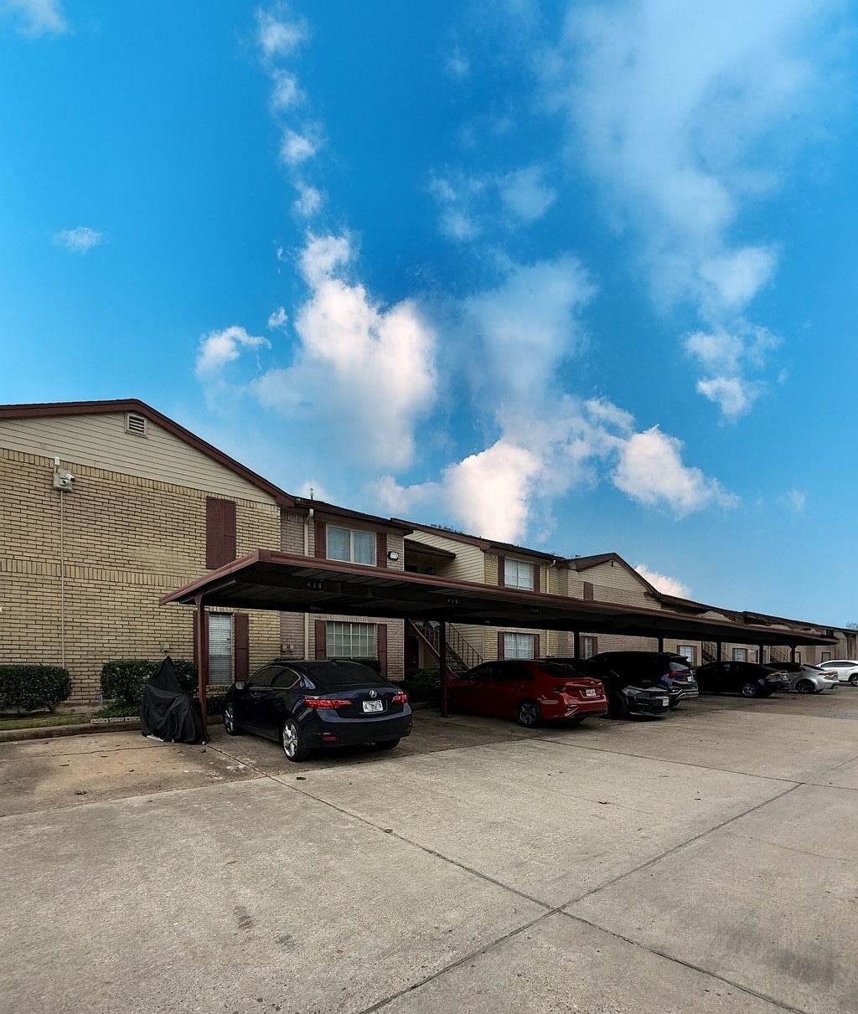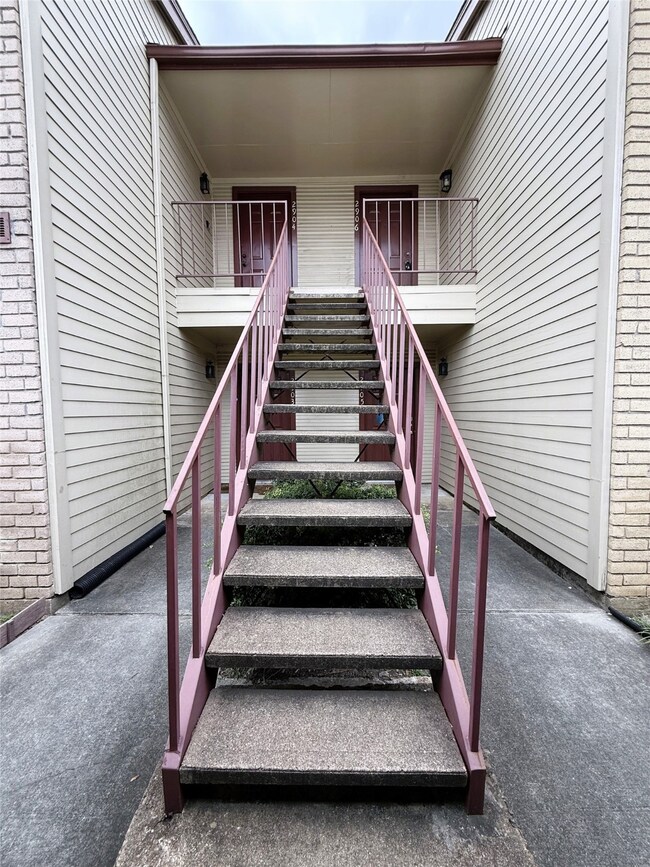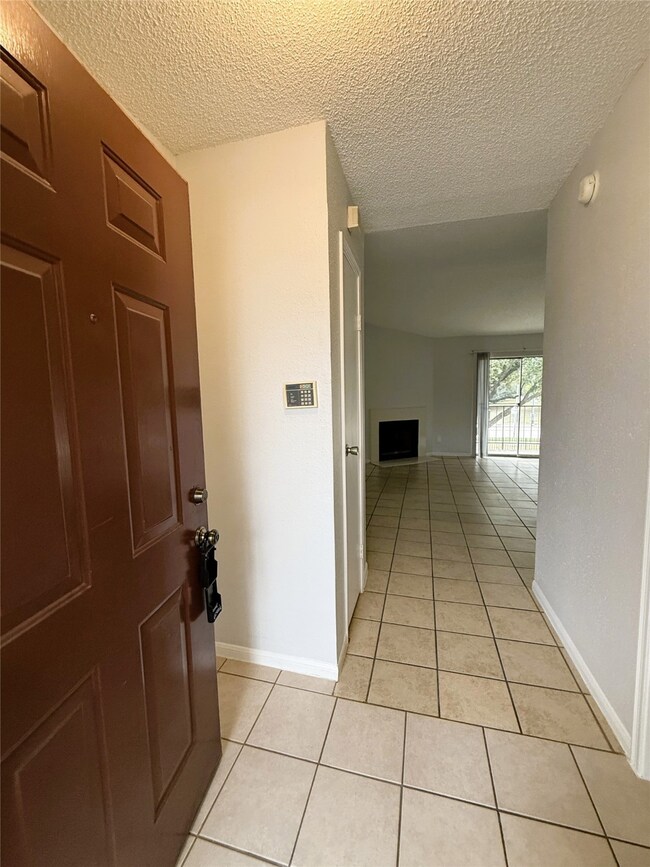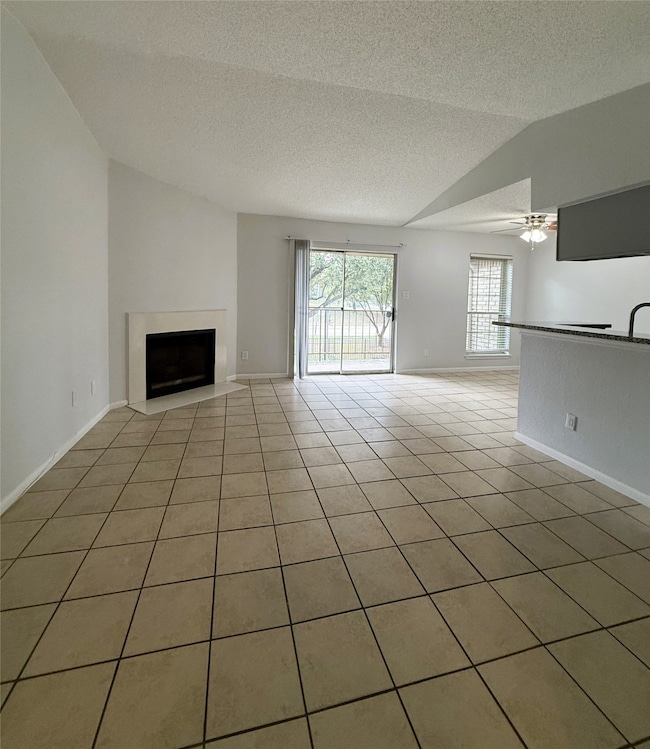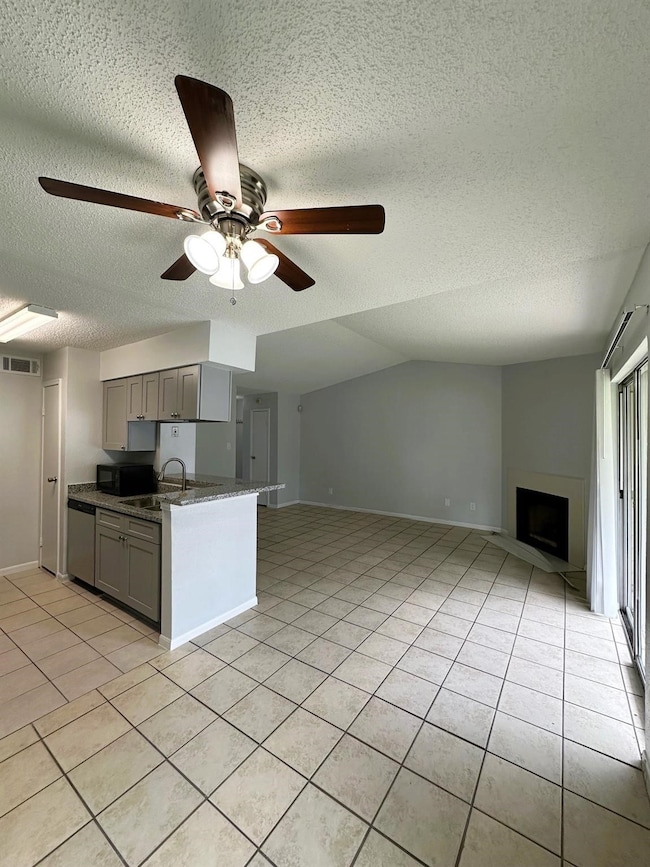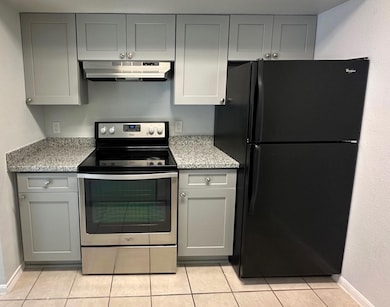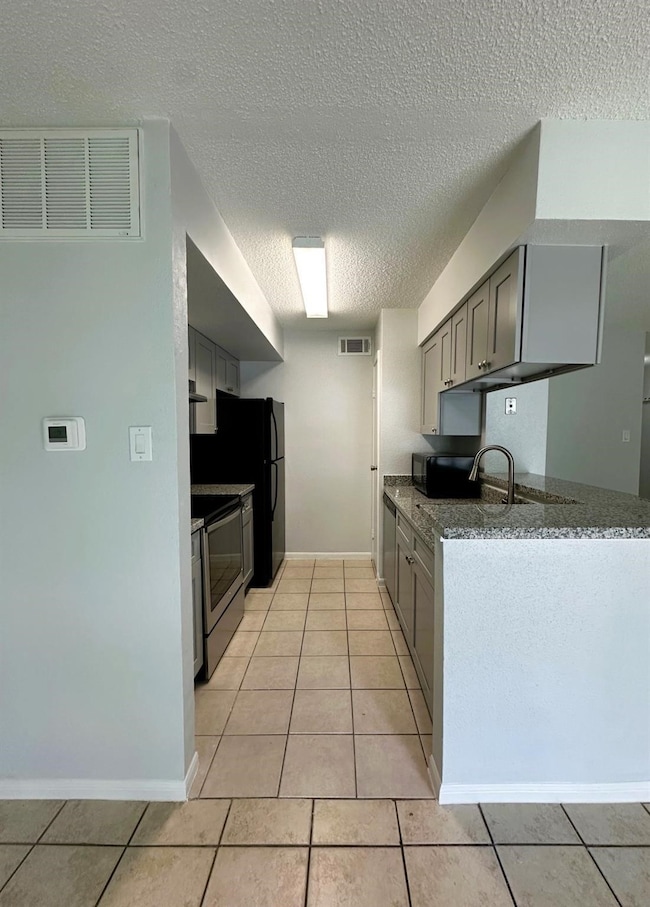2120 El Paseo St Unit 2906 Houston, TX 77054
Astrodome NeighborhoodHighlights
- Gated with Attendant
- Clubhouse
- Traditional Architecture
- 4.98 Acre Lot
- Vaulted Ceiling
- 1 Fireplace
About This Home
LOCATION, LOCATION, LOCATION — it doesn’t get better than this! Nestled in the heart of the Texas Medical Center, this beautifully renovated 1-bedroom, 1-bathroom condo offers unbeatable convenience and comfort. Enjoy prime proximity to the UT Shuttle & Metro Bus, UT Dental School, Rice University, University of Houston, Rice Village, the Houston Zoo, and so much more. Step inside to a stylish, spacious layout, a cozy corner fireplace, and a bright living area and your own private patio. The generously sized bedroom offers plenty of space to relax, and the kitchen comes complete with all appliances. A covered assigned parking space, gated entrance add comfort and peace of mind. Residents also enjoy excellent community amenities: a sparkling pool, clubhouse, and tennis/pickleball courts. Basic cable and water are included, making this home even more of a value. An exceptional opportunity in an exceptional location—schedule your private tour today!
Condo Details
Home Type
- Condominium
Est. Annual Taxes
- $2,590
Year Built
- Built in 1982
Home Design
- Traditional Architecture
- Entry on the 2nd floor
Interior Spaces
- 789 Sq Ft Home
- 1-Story Property
- Vaulted Ceiling
- Ceiling Fan
- 1 Fireplace
- Window Treatments
- Family Room Off Kitchen
- Living Room
- Combination Kitchen and Dining Room
Kitchen
- Electric Oven
- Electric Range
- Microwave
- Ice Maker
- Dishwasher
- Granite Countertops
- Disposal
Flooring
- Carpet
- Tile
Bedrooms and Bathrooms
- 1 Bedroom
- 1 Full Bathroom
- Single Vanity
- Bathtub with Shower
Laundry
- Dryer
- Washer
Home Security
- Security Gate
- Intercom
Parking
- 1 Carport Space
- Additional Parking
- Assigned Parking
Eco-Friendly Details
- Energy-Efficient Thermostat
Outdoor Features
- Balcony
- Terrace
Schools
- Whidby Elementary School
- Cullen Middle School
- Lamar High School
Utilities
- Central Heating and Cooling System
- Programmable Thermostat
- Municipal Trash
- Cable TV Available
Listing and Financial Details
- Property Available on 11/28/25
- Long Term Lease
Community Details
Overview
- Rapp Management Association
- One Montreal Condo Ph C Subdivision
Amenities
- Clubhouse
Recreation
- Community Pool
- Tennis Courts
Pet Policy
- Call for details about the types of pets allowed
- Pet Deposit Required
Security
- Gated with Attendant
- Card or Code Access
- Fire and Smoke Detector
Map
Source: Houston Association of REALTORS®
MLS Number: 16081041
APN: 1150040290006
- 2120 El Paseo St Unit 1408
- 2120 El Paseo St Unit 2602
- 2120 El Paseo St Unit 403
- 2120 El Paseo St Unit 2106
- 2120 El Paseo St Unit 1503
- 2120 El Paseo St Unit 2614
- 2120 El Paseo St Unit 2607
- 2120 El Paseo St Unit 310
- 2120 El Paseo St Unit 806
- 2120 El Paseo St Unit 1703
- 2120 El Paseo St Unit 209
- 2120 El Paseo St Unit 3007
- 2120 El Paseo St Unit 2905
- 2120 El Paseo St Unit 2603
- 2120 El Paseo St Unit 619
- 2120 El Paseo St Unit 2422
- 2120 El Paseo St Unit 2311
- 2425 Holly Hall St Unit 91
- 2425 Holly Hall St Unit A3
- 2425 Holly Hall St Unit 139
- 2120 El Paseo St Unit 1403
- 2120 El Paseo St Unit 1703
- 2120 El Paseo St Unit 2905
- 2120 El Paseo St Unit 403
- 2120 El Paseo St Unit 303
- 2120 El Paseo St Unit 2607
- 2120 El Paseo St Unit 2003
- 2120 El Paseo St Unit 1303
- 2120 El Paseo St Unit 1701
- 2425 Holly Hall St Unit 96
- 8100 Cambridge St Unit 40
- 8100 Cambridge St Unit 68
- 8100 Cambridge St Unit 129
- 8100 Cambridge St Unit 123
- 2121 El Paseo St Unit 1305
- 2121 El Paseo St Unit 2203
- 2121 El Paseo St Unit 2003
- 2121 El Paseo St Unit 1803
- 2121 El Paseo St Unit 1601
- 8227 Cambridge St
