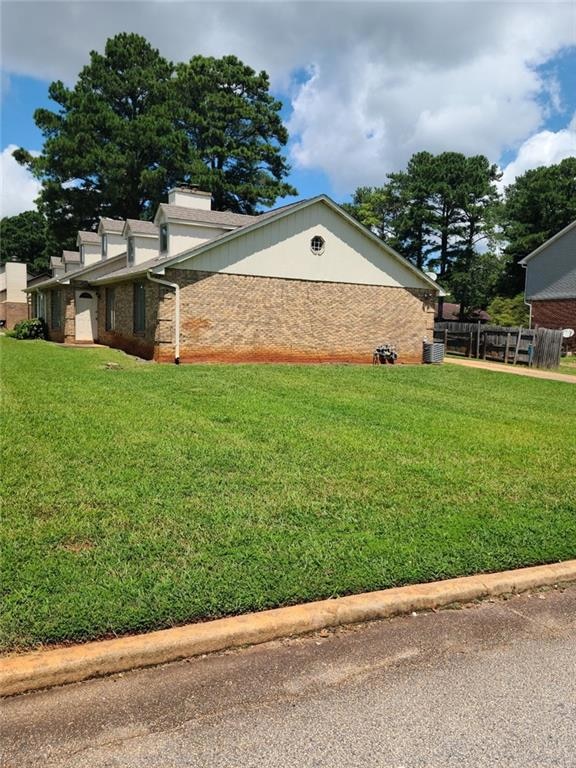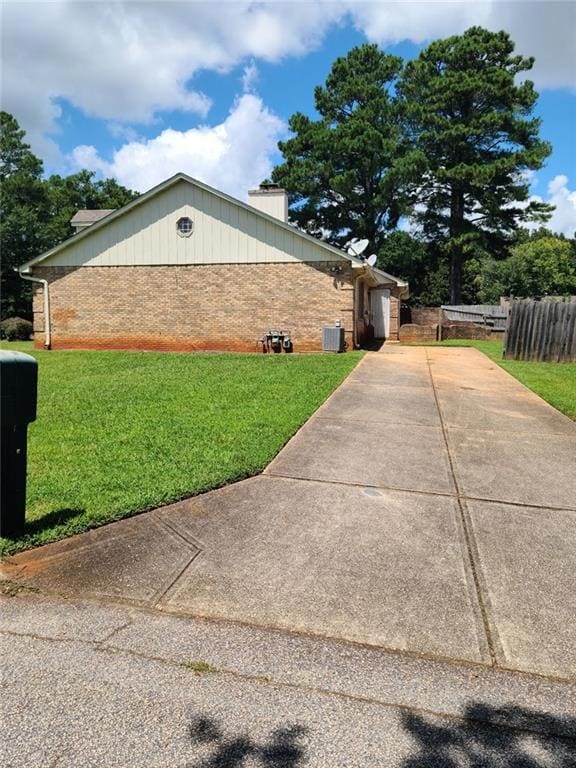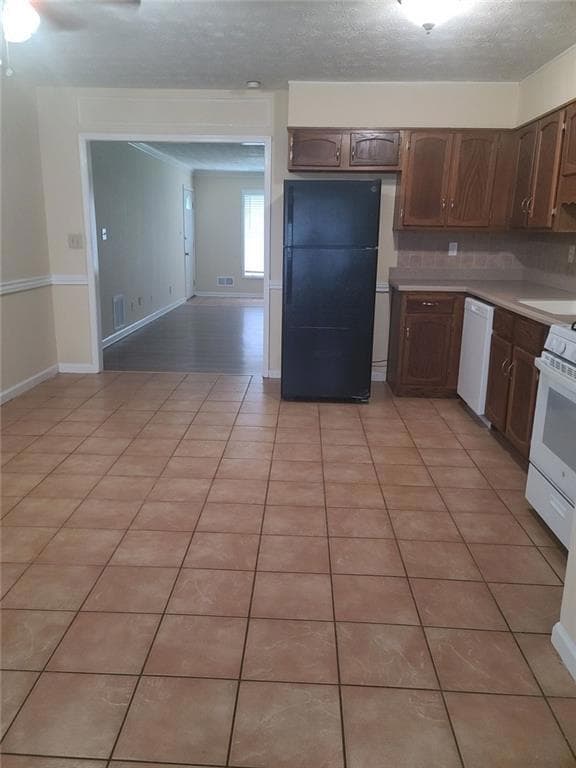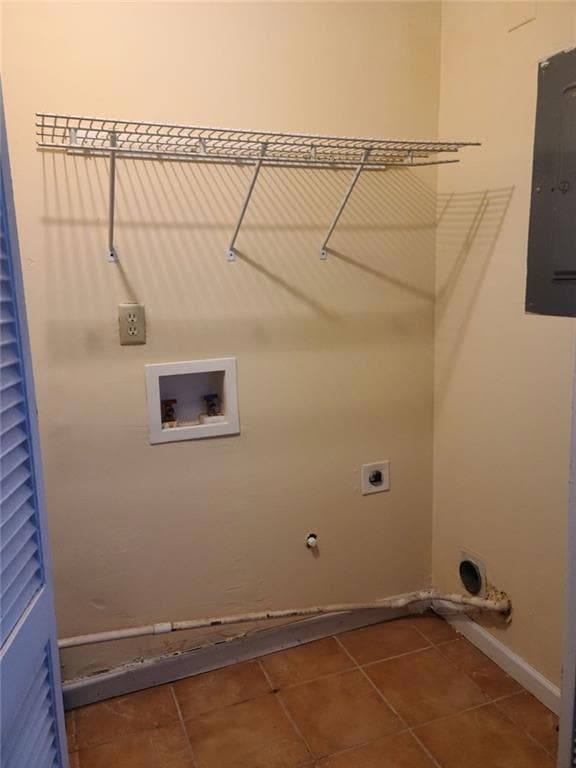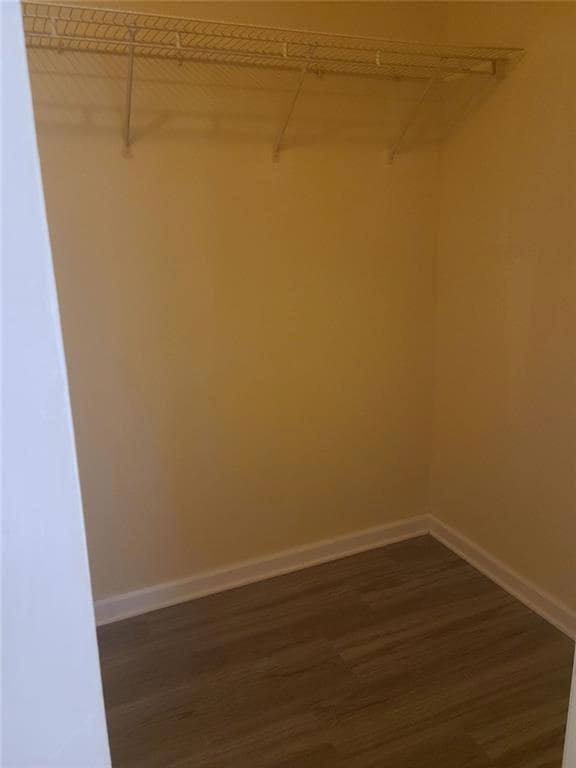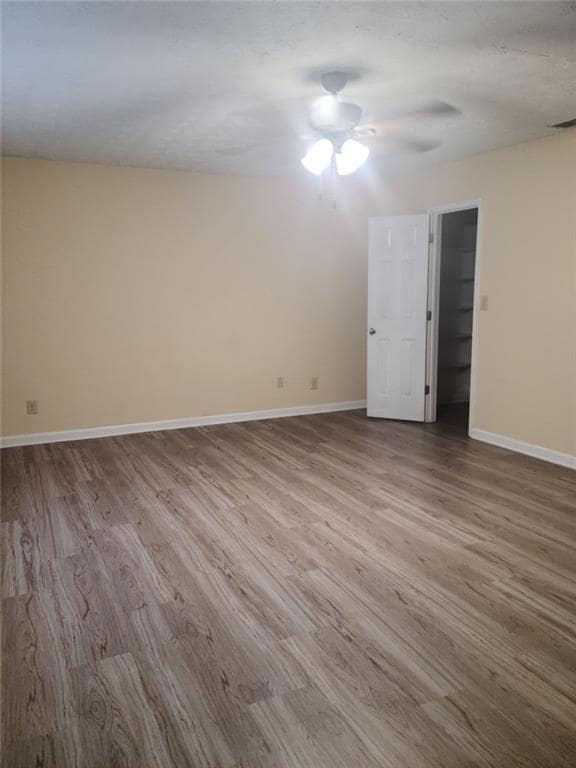2120 Fieldstone View Ct SE Conyers, GA 30013
3
Beds
2
Baths
1,600
Sq Ft
0.37
Acres
Highlights
- Ranch Style House
- Great Room with Fireplace
- Open to Family Room
- Corner Lot
- Neighborhood Views
- Eat-In Country Kitchen
About This Home
A great location in conyers. 3 bedroom 2 full baths This amazing duplex has a generous great room with fireplace great for relaxing and entertaining guest. The kitchen has
plenty of cabinets and room.
The primary suite is large with a spacious walk in closet with some shelving. The seconday bedrooms are large and 1 has a book shelf wall unit. The bathrooms have been
updated. Nice private back yard. Lawn maintenance is included. Convenient to hwy, medical faciilities, shopping, schools, restuarants and recreation.
The administration fee is $150.00. No pets. Back ground and credit check are required.
Property Details
Home Type
- Multi-Family
Year Built
- Built in 1980
Lot Details
- 0.37 Acre Lot
- Property fronts a county road
- No Common Walls
- Privacy Fence
- Wood Fence
- Corner Lot
- Level Lot
- Garden
- Back Yard Fenced and Front Yard
Home Design
- Duplex
- Ranch Style House
- Brick Exterior Construction
- Shingle Roof
- Composition Roof
Interior Spaces
- 1,600 Sq Ft Home
- Bookcases
- Ceiling height of 10 feet on the main level
- Ceiling Fan
- Factory Built Fireplace
- Fireplace With Gas Starter
- Insulated Windows
- Great Room with Fireplace
- Neighborhood Views
- Pull Down Stairs to Attic
- Laundry closet
Kitchen
- Eat-In Country Kitchen
- Open to Family Room
- Gas Oven
- Gas Range
- Range Hood
- Dishwasher
Flooring
- Laminate
- Tile
Bedrooms and Bathrooms
- 3 Main Level Bedrooms
- Walk-In Closet
- 2 Full Bathrooms
- Low Flow Plumbing Fixtures
- Shower Only
Home Security
- Carbon Monoxide Detectors
- Fire and Smoke Detector
Parking
- 2 Parking Spaces
- Parking Pad
- Driveway Level
Outdoor Features
- Patio
Location
- Property is near schools
- Property is near shops
Schools
- Peek's Chapel Elementary School
- Memorial Middle School
- Salem High School
Utilities
- Central Heating and Cooling System
- Underground Utilities
- Electric Water Heater
- Phone Available
- Cable TV Available
Community Details
- Application Fee Required
- Fieldstone View Subdivision
Listing and Financial Details
- Security Deposit $1,800
- 12 Month Lease Term
- $75 Application Fee
Map
Source: First Multiple Listing Service (FMLS)
MLS Number: 7668865
Nearby Homes
- 2649 Fieldstone View Ln SE Unit A
- 2649 Fieldstone View Ln SE
- 2145 Country Walk Way SE
- 2585 Golfview Terrace SE
- 2628 Essex Ct
- 3121 Baywood Ct
- 2251 Country Club Dr SE Unit 1
- 3803 Yorkshire Ct
- 2303 Country Club Dr SE
- 128 Avondale Blvd SE
- 288 Avondale Blvd
- 102 Avondale Blvd
- 3452 SE Sandstone Trail
- 3639 Cape Ln
- 7005 Old Bridge Ln
- 3011 Viewpark Cir
- 3002 Viewpark Cir
- 3015 Viewpark Cir
- 3022 Viewpark Cir
- 3019 Viewpark Cir
- 2124 Fieldstone View Ct SE Unit 2124B
- 2784 Coventry Green SE
- 2788 Coventry Green SE
- 2798 Country Ct SE Unit B
- 2130 Country Walk Way SE
- 2620 Essex Ct
- 2533 Plymouth Way
- 3118 Avondale Dr SE
- 2514 Plymouth Way
- 2137 Hickory Bend SE Unit D
- 50 Salem Chase Way
- 3120 Baywood Ct
- 3525 Mica Cir SE
- 3118 Baywood Ct
- 4025 Clay Ct SE
- 4043 Clay Ct SE
- 50 Loch Haven Dr SE
- 3482 SE Sandstone Trail
- 30 Grosslake Pkwy
- 3222 Lindas Cir SE
