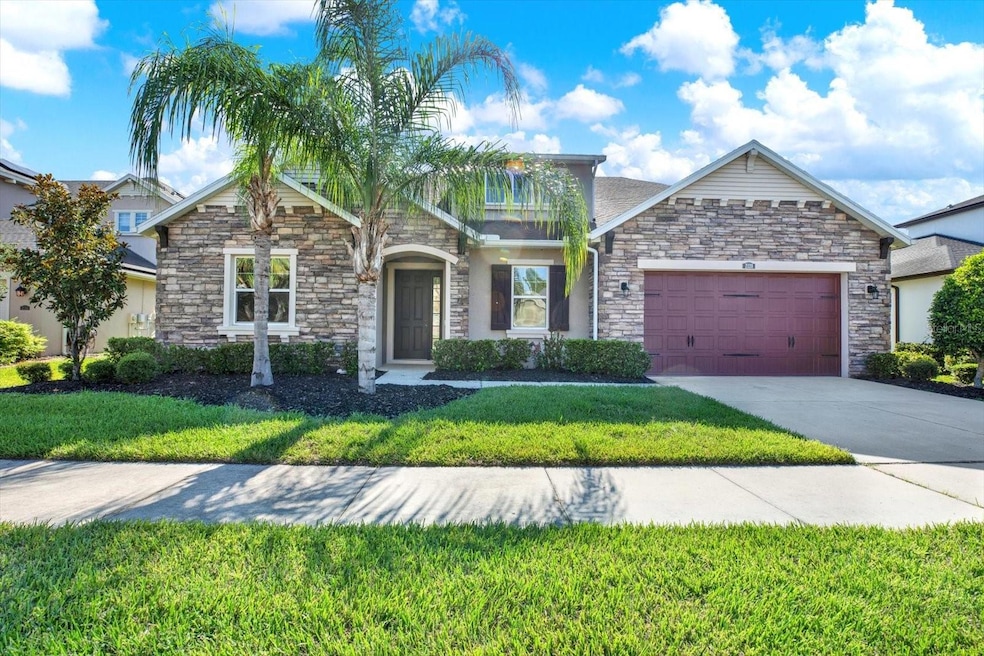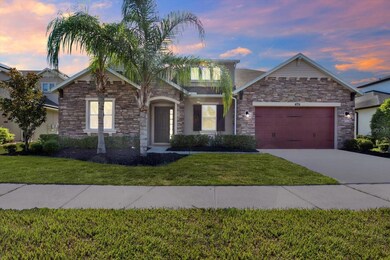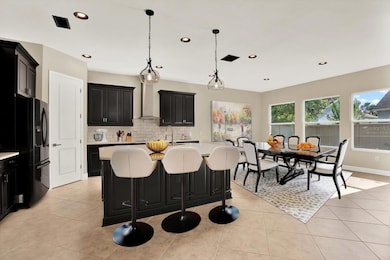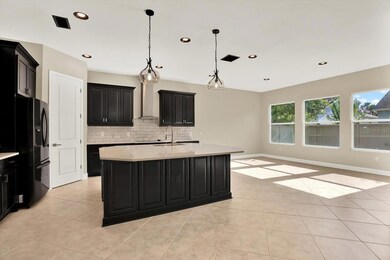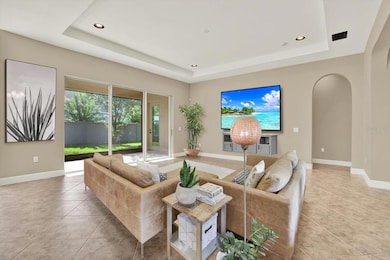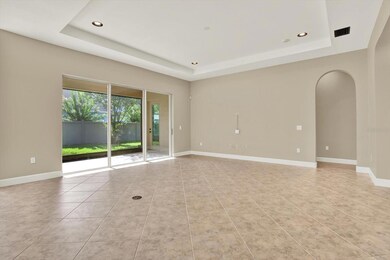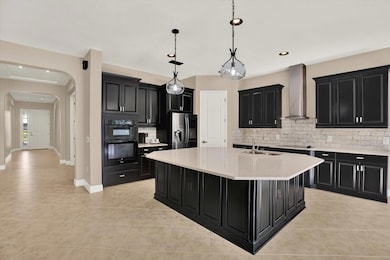2120 Gwynhurst Blvd Wesley Chapel, FL 33543
Estimated payment $4,065/month
Highlights
- Fitness Center
- Gated Community
- Clubhouse
- Dr. John Long Middle School Rated A-
- Open Floorplan
- Contemporary Architecture
About This Home
One or more photo(s) has been virtually staged. Welcome to Windsor at Meadow Pointe, a premier gated enclave in the heart of Wesley Chapel! This spacious and meticulously maintained home offers the perfect balance of comfort, style, and functionality for today’s modern family. With four bedrooms plus a french door enclosed flex room and three full baths, there’s room for everyone to live, work, and play in comfort. Step inside to find an inviting open floor plan filled with natural light and freshly painted neutral tones. The kitchen is a true gathering space, featuring granite countertops, a uniquely beautiful backsplash, walk-in pantry, 42-inch wood cabinetry, a giant center island, smooth top range, and stainless steel appliances, ideal for both everyday meals and entertaining. The primary suite is a private retreat with a large walk-in closet and a spa-like bath featuring dual vanities, a soaking tub, and a separate walk-in shower. Enjoy Florida living on your screened lanai overlooking a fenced backyard with room for a future pool and space for playing, pets, or weekend barbecues. The east-facing yard offers peaceful morning light and cool afternoon shade—perfect for relaxing outdoors. The 3-car tandem garage provides plenty of storage plus extra room for a golf cart, workshop, or hobby space. Windsor residents enjoy access to Meadow Pointe’s resort-style amenities, including multiple pools, tennis and pickleball courts, fitness centers, playgrounds, and walking trails—all within minutes of top-rated schools, The Shops at Wiregrass, AdventHealth Wesley Chapel, and major commuter routes. If you’ve been searching for a home that checks all the boxes—space, location, and lifestyle—this is the one. Schedule your private showing today!
Listing Agent
SHELLS FLORIDA REALTY Brokerage Phone: 813-753-1211 License #3380899 Listed on: 06/27/2025
Home Details
Home Type
- Single Family
Est. Annual Taxes
- $8,708
Year Built
- Built in 2017
Lot Details
- 8,625 Sq Ft Lot
- Lot Dimensions are 75x115
- West Facing Home
- Vinyl Fence
- Level Lot
- Landscaped with Trees
- Property is zoned MPUD
HOA Fees
- $34 Monthly HOA Fees
Parking
- 3 Car Attached Garage
- Garage Door Opener
Home Design
- Contemporary Architecture
- Mediterranean Architecture
- Slab Foundation
- Shingle Roof
- Block Exterior
- Stucco
Interior Spaces
- 2,915 Sq Ft Home
- Open Floorplan
- Tray Ceiling
- High Ceiling
- Sliding Doors
- Great Room
- Family Room Off Kitchen
- Home Office
- Inside Utility
Kitchen
- Eat-In Kitchen
- Breakfast Bar
- Walk-In Pantry
- Built-In Oven
- Range with Range Hood
- Recirculated Exhaust Fan
- Microwave
- Dishwasher
- Stone Countertops
- Disposal
Flooring
- Carpet
- Ceramic Tile
Bedrooms and Bathrooms
- 4 Bedrooms
- Primary Bedroom on Main
- 3 Full Bathrooms
- Soaking Tub
- Bathtub With Separate Shower Stall
- Garden Bath
Laundry
- Laundry Room
- Washer and Electric Dryer Hookup
Home Security
- Security System Owned
- Fire and Smoke Detector
Outdoor Features
- Covered Patio or Porch
- Exterior Lighting
- Rain Gutters
- Private Mailbox
Schools
- Double Branch Elementary School
- John Long Middle School
- Wiregrass Ranch High School
Utilities
- Central Heating and Cooling System
- Thermostat
- Underground Utilities
- Electric Water Heater
- Cable TV Available
Additional Features
- Reclaimed Water Irrigation System
- Mobile Home Model is Hastings
Listing and Financial Details
- Visit Down Payment Resource Website
- Legal Lot and Block 02 / 55
- Assessor Parcel Number 26-26-20-0060-05500-0020
- $3,400 per year additional tax assessments
Community Details
Overview
- Association fees include common area taxes, pool, escrow reserves fund
- Greenacre Properties/Laura Coleman Association, Phone Number (813) 936-4113
- Visit Association Website
- Built by Cal Atlantic
- Meadow Pointe 4 North Ph 1 Prcl Subdivision
- Association Owns Recreation Facilities
- The community has rules related to building or community restrictions, deed restrictions, fencing
Recreation
- Tennis Courts
- Community Basketball Court
- Pickleball Courts
- Recreation Facilities
- Community Playground
- Fitness Center
- Community Pool
- Park
Additional Features
- Clubhouse
- Gated Community
Map
Home Values in the Area
Average Home Value in this Area
Tax History
| Year | Tax Paid | Tax Assessment Tax Assessment Total Assessment is a certain percentage of the fair market value that is determined by local assessors to be the total taxable value of land and additions on the property. | Land | Improvement |
|---|---|---|---|---|
| 2025 | $9,071 | $384,790 | -- | -- |
| 2024 | $9,071 | $363,420 | -- | -- |
| 2023 | $8,733 | $352,840 | $0 | $0 |
| 2022 | $7,776 | $342,570 | $0 | $0 |
| 2021 | $7,768 | $332,600 | $47,688 | $284,912 |
| 2020 | $7,608 | $328,013 | $24,379 | $303,634 |
| 2019 | $7,533 | $325,021 | $24,379 | $300,642 |
| 2018 | $8,092 | $313,880 | $24,379 | $289,501 |
| 2017 | $3,253 | $310,712 | $24,379 | $286,333 |
| 2016 | $2,730 | $24,379 | $24,379 | $0 |
| 2015 | $2,734 | $24,379 | $24,379 | $0 |
| 2014 | $2,479 | $24,379 | $24,379 | $0 |
Property History
| Date | Event | Price | List to Sale | Price per Sq Ft |
|---|---|---|---|---|
| 10/22/2025 10/22/25 | Price Changed | $630,000 | -3.1% | $216 / Sq Ft |
| 08/22/2025 08/22/25 | Price Changed | $650,000 | -3.0% | $223 / Sq Ft |
| 07/04/2025 07/04/25 | Price Changed | $670,000 | -0.7% | $230 / Sq Ft |
| 06/27/2025 06/27/25 | For Sale | $675,000 | -- | $232 / Sq Ft |
Purchase History
| Date | Type | Sale Price | Title Company |
|---|---|---|---|
| Special Warranty Deed | $390,000 | North American Title Co |
Source: Stellar MLS
MLS Number: TB8401183
APN: 26-26-20-0050-05500-0020
- 29929 Radice Ct
- Pearson B Plan at Woodcreek - Townhomes
- Pearson A Plan at Woodcreek - Townhomes
- 2349 Bending Bonsai Dr
- 32026 Wenlock Loop
- 32035 Watoga Loop
- 32367 Evening Grove Ct
- 32360 Evening Grove Ct
- 32463 Weathered Oak Dr
- 32368 Evening Grove Ct
- 2555 Bending Bonsai Dr
- 32460 Weathered Oak Dr
- 32469 Weathered Oak Dr
- 32374 Evening Grove Ct
- 32385 Evening Grove Ct
- 32477 Weathered Oak Dr
- 32476 Weathered Oak Dr
- 32520 Weathered Oak Dr
- 32508 Weathered Oak Dr
- 32502 Weathered Oak Dr
- 2373 Bending Bonsai Dr
- 2395 Bending Bonsai Dr
- 2555 Bending Bonsai Dr
- 32528 Weathered Oak Dr
- 1695 Ludington Ave
- 32497 Midsummer Night Ln
- 1555 Ludington Ave
- 1845 Beaconsfield Dr
- 31437 Heatherstone Dr
- 2466 Riversong Lodge Ln
- 2480 Riversong Lodge Ln
- 32475 Sugarplum Lp
- 1825 Leybourne Loop
- 31224 Crestmont Ct
- 32240 Mahogany Valley Dr
- 32203 Mahogany Valley Dr
- 31247 Claridge Place
- 31155 Flannery Ct
- 32803 Pez Landing Ln
- 1523 Glen Grove Loop
