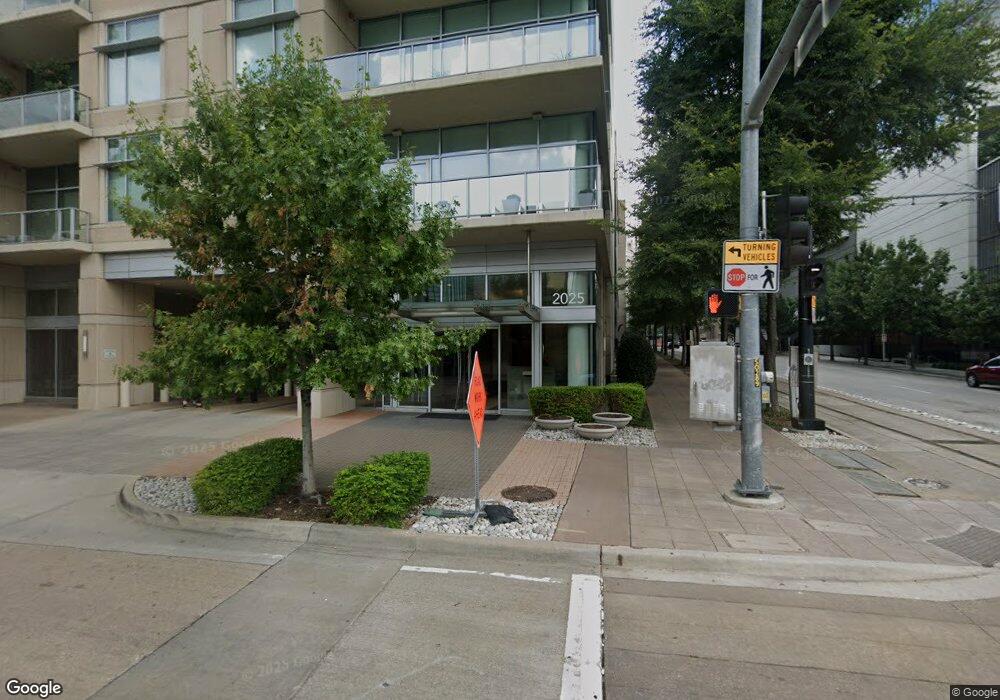2120 N Olive St Unit 2001 Dallas, TX 75201
Uptown Neighborhood
2
Beds
2
Baths
1,361
Sq Ft
3.12
Acres
About This Home
This home is located at 2120 N Olive St Unit 2001, Dallas, TX 75201. 2120 N Olive St Unit 2001 is a home located in Dallas County with nearby schools including Ben Milam Elementary School, Alex W. Spence Talented/Gifted Academy, and North Dallas High School.
Create a Home Valuation Report for This Property
The Home Valuation Report is an in-depth analysis detailing your home's value as well as a comparison with similar homes in the area
Home Values in the Area
Average Home Value in this Area
Tax History Compared to Growth
Map
Nearby Homes
- 2025 Woodall Rodgers Fwy Unit 51
- 1918 Olive St Unit 1201
- 1918 Olive St Unit 1603
- 1918 Olive St Unit 202
- 1918 Olive St Unit 3402
- 1918 Olive St Unit 502
- 1918 Olive St Unit 2401
- 2525 N Pearl St Unit 1002
- 2525 N Pearl St Unit 1601
- 2525 N Pearl St Unit 1704
- 2011 Cedar Springs Rd Unit 106
- 2555 N Pearl St Unit 1903
- 2555 N Pearl St Unit 2200
- 2555 N Pearl St Unit 201
- 2300 Leonard St Unit 509
- 1747 Leonard St Unit 2701
- 1747 Leonard St Unit 403
- 1747 Leonard St Unit 903
- Residence 04A Plan at Hall Arts Residences
- Residence 07A Plan at Hall Arts Residences
- 2120 N Olive St Unit 3104
- 2120 N Olive St Unit 2104
- 2120 N Olive St Unit 1804
- 2120 N Olive St Unit 1110
- 2120 N Olive St Unit 2204
- 2120 N Olive St Unit 3106
- 2120 N Olive St Unit 910
- 2120 N Olive St Unit 2106
- 2120 N Olive St Unit 1901
- 2120 N Olive St Unit 702
- 2120 N Olive St Unit 2809
- 2120 N Olive St Unit 1706
- 2120 N Olive St Unit 2007
- 2120 N Olive St Unit 1106
- 2120 N Olive St Unit 1111
- 2120 N Olive St Unit 1-1409
- 2120 N Olive St Unit 1-2309
- 2120 N Olive St Unit 1-1209
- 2120 N Olive St Unit 801
- 2120 N Olive St Unit 701
