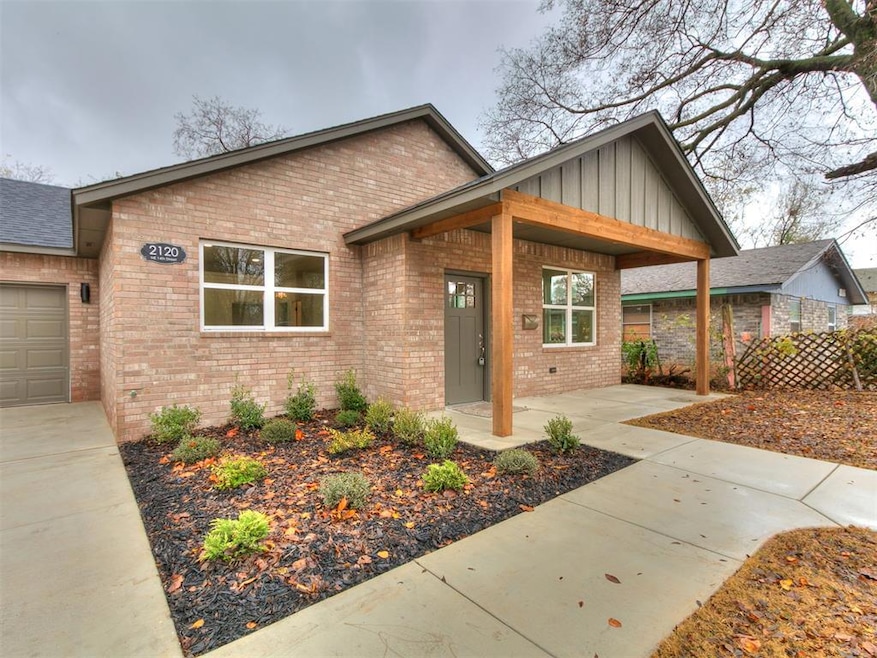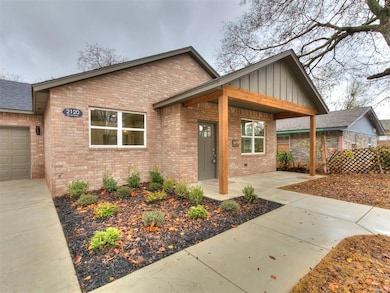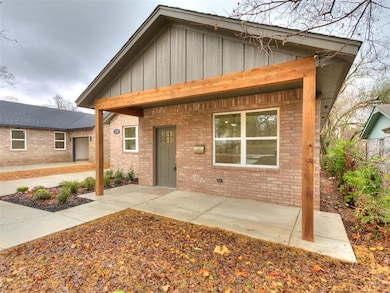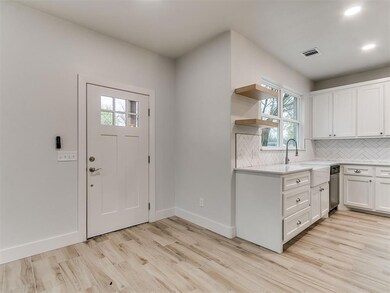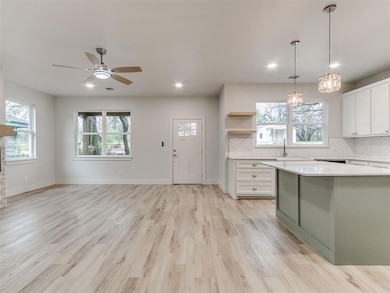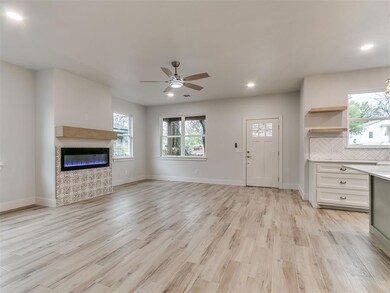2120 NE 14th St Oklahoma City, OK 73117
Creston Hills NeighborhoodEstimated payment $1,342/month
Highlights
- New Construction
- Covered Patio or Porch
- 1 Car Attached Garage
- Ranch Style House
- Farmhouse Sink
- Partial Storm Protection
About This Home
Welcome to this beautifully crafted new-construction home in the heart of Northeast OKC! Thoughtfully designed with modern finishes and timeless details, this home offers exceptional style, efficiency, and convenience. It is located just minutes from Downtown OKC with quick highway access for effortless commuting. Step inside to an inviting open-concept layout featuring a bright, airy kitchen complete with a farmhouse sink, quartz countertops, herringbone backsplash, stainless steel appliances, and a spacious center island perfect for gatherings. Elegant pendant lighting and custom cabinetry elevate the space, while the wood-look flooring adds warmth and durability throughout.
The luxurious primary suite offers a spa-inspired bathroom with a double vanity, LED-lit mirrors, beautiful marble-style tile, and a walk-in shower that creates the perfect retreat after a long day. Outside, the home showcases charming curb appeal with its brick exterior, covered porch, and fresh landscaping. With its modern design, quality craftsmanship, and prime location, this property is truly one of a kind in the area. Do not miss your chance to own a brand-new home in the heart of White Orchid. Schedule your showing today!
Listing Agent
Micah Patrick
LRE Realty LLC Listed on: 11/26/2025
Home Details
Home Type
- Single Family
Year Built
- Built in 2025 | New Construction
Lot Details
- 7,000 Sq Ft Lot
- North Facing Home
- Interior Lot
Parking
- 1 Car Attached Garage
- Driveway
Home Design
- Ranch Style House
- Slab Foundation
- Brick Frame
- Composition Roof
Interior Spaces
- 1,451 Sq Ft Home
- Pendant Lighting
- Self Contained Fireplace Unit Or Insert
- Metal Fireplace
- Partial Storm Protection
Kitchen
- Built-In Oven
- Gas Oven
- Built-In Range
- Microwave
- Dishwasher
- Farmhouse Sink
- Disposal
Flooring
- Carpet
- Tile
Bedrooms and Bathrooms
- 3 Bedrooms
- 2 Full Bathrooms
Outdoor Features
- Covered Patio or Porch
Schools
- Thelma R. Parks Elementary School
- Moon Middle School
- Douglass High School
Utilities
- Central Heating and Cooling System
- High Speed Internet
Listing and Financial Details
- Legal Lot and Block 009 AND 010 / 8
Map
Home Values in the Area
Average Home Value in this Area
Tax History
| Year | Tax Paid | Tax Assessment Tax Assessment Total Assessment is a certain percentage of the fair market value that is determined by local assessors to be the total taxable value of land and additions on the property. | Land | Improvement |
|---|---|---|---|---|
| 2024 | -- | -- | -- | -- |
| 2023 | $0 | $0 | $0 | $0 |
| 2022 | -- | -- | -- | -- |
| 2021 | $0 | $0 | $0 | $0 |
| 2020 | $0 | $0 | $0 | $0 |
| 2019 | $0 | $0 | $0 | $0 |
| 2018 | $0 | $0 | $0 | $0 |
| 2017 | $0 | $0 | $0 | $0 |
| 2016 | $0 | $0 | $0 | $0 |
| 2015 | -- | $0 | $0 | $0 |
| 2014 | -- | $0 | $0 | $0 |
Property History
| Date | Event | Price | List to Sale | Price per Sq Ft |
|---|---|---|---|---|
| 11/26/2025 11/26/25 | For Sale | $254,900 | -- | $176 / Sq Ft |
Purchase History
| Date | Type | Sale Price | Title Company |
|---|---|---|---|
| Special Warranty Deed | $8,400 | American Eagle Title Group | |
| Special Warranty Deed | $8,400 | American Eagle Title Group |
Mortgage History
| Date | Status | Loan Amount | Loan Type |
|---|---|---|---|
| Open | $180,810 | Construction | |
| Closed | $180,810 | Construction |
Source: MLSOK
MLS Number: 1204070
APN: 026444700
- 2124 NE 14th St
- 2125 NE 14th St
- 2256 NE 15th St
- 1313 Bellevidere Dr
- 1716 N Highland Dr
- 1317 N Wisconsin Ave
- 2045 NE 17th St
- 1308 Windemere Dr
- 1324 N Missouri Ave
- 1819 NE 11th St
- 2101 NE 18th St
- 2213 NE 18th St
- 1225 N Page Ave
- 1205 N Page Ave
- 1741 NE 11th St
- 1737 NE 11th St
- 1732 NE 16th St
- 1725 NE 11th St
- 1719 NE 15th St
- 2525 NE 13th St
- 1704 Cairo Ave
- 2108 NE 18th St
- 2220 NE 18th St
- 1628 NE 12th St
- 1633 NE 11th St
- 2111 Hardin Dr
- 1748 NE 20th St
- 2112 NE 23rd St
- 1421 NE 8th St
- 2421 N Prospect Ave
- 529 N Fonshill Ave
- 1920 NE 29th St
- 2008 NE 30th St
- 3329 NE 14th St
- 1029 NE 6th St
- 2941 N Lottie Ave
- 600 N High Ave
- 630 N Kelley Ave
- 831-835 East Dr
- 630 N Kelley Ave
