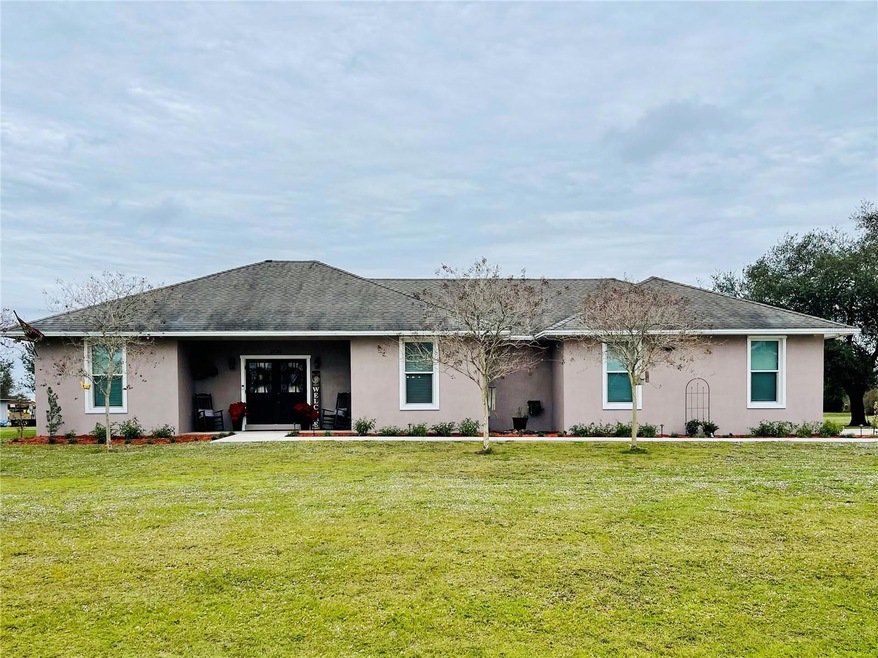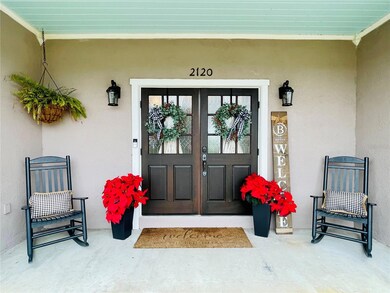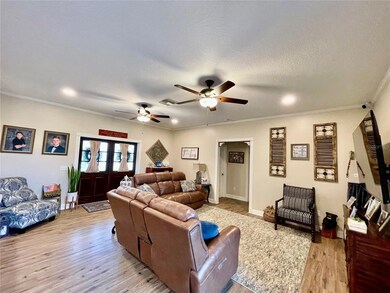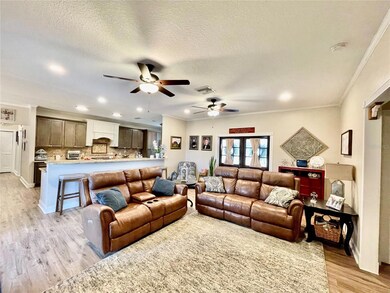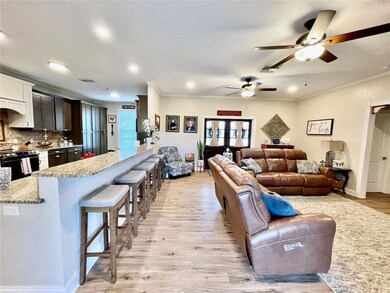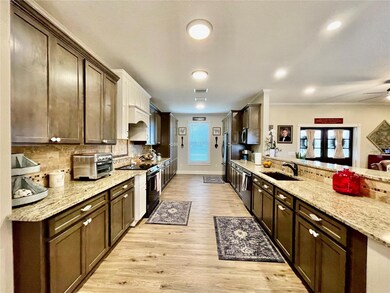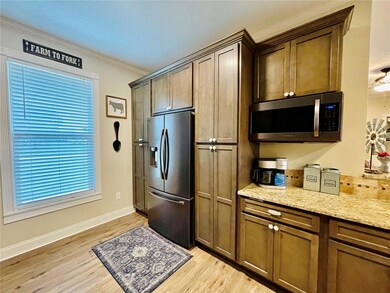
2120 NE 54th Way Okeechobee, FL 34972
Highlights
- Open Floorplan
- Solid Surface Countertops
- Den
- Attic
- No HOA
- Cul-De-Sac
About This Home
As of April 2024**NOW ACCEPTING BACK UP OFFERS** A MUST SEE… Call today to see this beautiful and updated home located on a quiet cul-de-sac in the R-Bar Estates neighborhood on a 1.5-acre parcel. This spacious 3-bedroom, 2-bathroom home is beautifully updated with an additional office and separate pantry area, giving optimal storage options. The kitchen is fully equipped and finished with beautiful stone countertops, accented with matching backsplash and lots of cabinets, countertop space, and SS appliances. The home has an open split floor plan with a large 2 car garage and large attic with lots of storage space. The primary bedroom is complete with a beautiful ensuite and large walk-in closet. Just off the living area is nice patio that provides the perfect outdoor space for relaxing or hosting. In addition, the backyard is complete with a chain-link fence to provide additional safety for your littles or furry friends. The home has poured concrete walls and spray foam insulation making it much more energy efficient. The owners have recently added a new submersible pump, galvanized pipe, and new carbon filter tanks to the water system, new hurricane shutters, and had the septic serviced and filter replaced. To add some security and peace of mind, every entryway is wired for an alarm system and cameras are currently installed. Don’t miss out on this beautiful home in a wonderful neighborhood. All dimensions are approximate.
Last Agent to Sell the Property
BROWN AND COMPANY REALTY License #3467662 Listed on: 01/07/2024

Home Details
Home Type
- Single Family
Est. Annual Taxes
- $4,176
Year Built
- Built in 2016
Lot Details
- 1.5 Acre Lot
- Cul-De-Sac
- West Facing Home
- Chain Link Fence
- Irrigation
Parking
- 2 Car Attached Garage
Home Design
- Block Foundation
- Shingle Roof
- Concrete Siding
Interior Spaces
- 2,016 Sq Ft Home
- Open Floorplan
- Chair Railings
- Crown Molding
- Ceiling Fan
- French Doors
- Sliding Doors
- Den
- Hurricane or Storm Shutters
- Laundry Room
- Attic
Kitchen
- Eat-In Kitchen
- Range with Range Hood
- Microwave
- Dishwasher
- Solid Surface Countertops
- Disposal
Flooring
- Carpet
- Ceramic Tile
- Luxury Vinyl Tile
Bedrooms and Bathrooms
- 3 Bedrooms
- Split Bedroom Floorplan
- 2 Full Bathrooms
Outdoor Features
- Private Mailbox
Utilities
- Central Heating and Cooling System
- 1 Water Well
- Water Softener
- 1 Septic Tank
- High Speed Internet
Community Details
- No Home Owners Association
- R Bar Estates Subdivision
Listing and Financial Details
- Visit Down Payment Resource Website
- Tax Lot 113
- Assessor Parcel Number R1-35-36-35-0050-00000-1130
Ownership History
Purchase Details
Home Financials for this Owner
Home Financials are based on the most recent Mortgage that was taken out on this home.Purchase Details
Home Financials for this Owner
Home Financials are based on the most recent Mortgage that was taken out on this home.Purchase Details
Home Financials for this Owner
Home Financials are based on the most recent Mortgage that was taken out on this home.Purchase Details
Home Financials for this Owner
Home Financials are based on the most recent Mortgage that was taken out on this home.Purchase Details
Purchase Details
Purchase Details
Purchase Details
Purchase Details
Similar Homes in Okeechobee, FL
Home Values in the Area
Average Home Value in this Area
Purchase History
| Date | Type | Sale Price | Title Company |
|---|---|---|---|
| Warranty Deed | $505,000 | None Listed On Document | |
| Warranty Deed | $425,000 | Attorney | |
| Deed | $25,000 | Attorney | |
| Interfamily Deed Transfer | -- | Attorney | |
| Interfamily Deed Transfer | -- | Attorney | |
| Quit Claim Deed | -- | None Available | |
| Quit Claim Deed | -- | None Available | |
| Quit Claim Deed | -- | None Available | |
| Warranty Deed | $69,000 | -- |
Mortgage History
| Date | Status | Loan Amount | Loan Type |
|---|---|---|---|
| Open | $454,500 | New Conventional | |
| Previous Owner | $403,750 | New Conventional | |
| Previous Owner | $158,020 | New Conventional | |
| Previous Owner | $109,000 | Construction | |
| Previous Owner | $85,500 | Construction | |
| Previous Owner | $25,000 | Purchase Money Mortgage |
Property History
| Date | Event | Price | Change | Sq Ft Price |
|---|---|---|---|---|
| 04/29/2024 04/29/24 | Sold | $505,000 | -3.8% | $250 / Sq Ft |
| 03/27/2024 03/27/24 | Pending | -- | -- | -- |
| 03/18/2024 03/18/24 | For Sale | $525,000 | +4.0% | $260 / Sq Ft |
| 03/17/2024 03/17/24 | Off Market | $505,000 | -- | -- |
| 02/26/2024 02/26/24 | For Sale | $525,000 | +4.0% | $260 / Sq Ft |
| 02/25/2024 02/25/24 | Off Market | $505,000 | -- | -- |
| 02/22/2024 02/22/24 | For Sale | $549,000 | +8.7% | $272 / Sq Ft |
| 02/20/2024 02/20/24 | Off Market | $505,000 | -- | -- |
| 01/26/2024 01/26/24 | For Sale | $549,000 | +8.7% | $272 / Sq Ft |
| 01/25/2024 01/25/24 | Off Market | $505,000 | -- | -- |
| 01/25/2024 01/25/24 | Price Changed | $549,000 | -2.8% | $272 / Sq Ft |
| 01/25/2024 01/25/24 | For Sale | $565,000 | +11.9% | $280 / Sq Ft |
| 01/24/2024 01/24/24 | Off Market | $505,000 | -- | -- |
| 01/18/2024 01/18/24 | Price Changed | $565,000 | -1.7% | $280 / Sq Ft |
| 01/07/2024 01/07/24 | For Sale | $575,000 | +35.3% | $285 / Sq Ft |
| 12/17/2021 12/17/21 | Sold | $425,000 | 0.0% | $211 / Sq Ft |
| 11/16/2021 11/16/21 | Pending | -- | -- | -- |
| 10/20/2021 10/20/21 | For Sale | $425,000 | +1600.0% | $211 / Sq Ft |
| 08/29/2014 08/29/14 | Sold | $25,000 | -16.7% | -- |
| 08/07/2014 08/07/14 | Pending | -- | -- | -- |
| 05/05/2014 05/05/14 | For Sale | $30,000 | -- | -- |
Tax History Compared to Growth
Tax History
| Year | Tax Paid | Tax Assessment Tax Assessment Total Assessment is a certain percentage of the fair market value that is determined by local assessors to be the total taxable value of land and additions on the property. | Land | Improvement |
|---|---|---|---|---|
| 2024 | $4,298 | $303,021 | -- | -- |
| 2023 | $4,176 | $294,195 | $0 | $0 |
| 2022 | $3,969 | $285,626 | $0 | $0 |
| 2021 | $3,406 | $244,127 | $0 | $0 |
| 2020 | $3,381 | $240,756 | $0 | $0 |
| 2019 | $3,313 | $235,343 | $34,500 | $200,843 |
| 2018 | $4,076 | $242,085 | $32,500 | $209,585 |
| 2017 | $3,945 | $233,285 | $0 | $0 |
| 2016 | $764 | $23,250 | $0 | $0 |
| 2015 | $396 | $20,500 | $0 | $0 |
| 2014 | $394 | $20,250 | $0 | $0 |
Agents Affiliated with this Home
-
e
Seller's Agent in 2024
emma brown
BROWN AND COMPANY REALTY
(863) 763-4010
49 Total Sales
-

Buyer's Agent in 2024
John Rickards
RED GATOR REAL ESTATE
(863) 697-1992
135 Total Sales
-

Seller Co-Listing Agent in 2021
Travis Brown
BROWN AND COMPANY REALTY
(863) 634-8034
79 Total Sales
-
V
Seller's Agent in 2014
Vangela McFarland
MCFARLAND REAL ESTATE CO
(863) 261-8338
39 Total Sales
-

Buyer's Agent in 2014
Bobby Tucker
TUCKER GROUP LLC
(863) 763-4010
4 Total Sales
Map
Source: Stellar MLS
MLS Number: OK223647
APN: R1-35-36-35-0050-00000-1130
- 2272 NE 59th Ct
- 2110 NE 39th Blvd
- 2746 NE 54th Trail
- 2258 NE 54th Trail
- 3018 NE 62nd Pkwy
- 3790 NW 4th Ave
- 1000 NW 50th Dr
- 0 NW 30th Ln
- 0 NE 15th St
- 1551 NE 14th St
- 599 NW 22nd Ln
- 3783 NW 16th Ave
- 3632 NW 16th Ave
- 3671 NW 16th Ave
- 1520 NE 40th Ave
- 3573 NW 17th Ave
- 3784 NW 17th Ave
- 1072 NE 29th Terrace
- 738 NW 21st Ln
- 3848 NW 19th Ave
