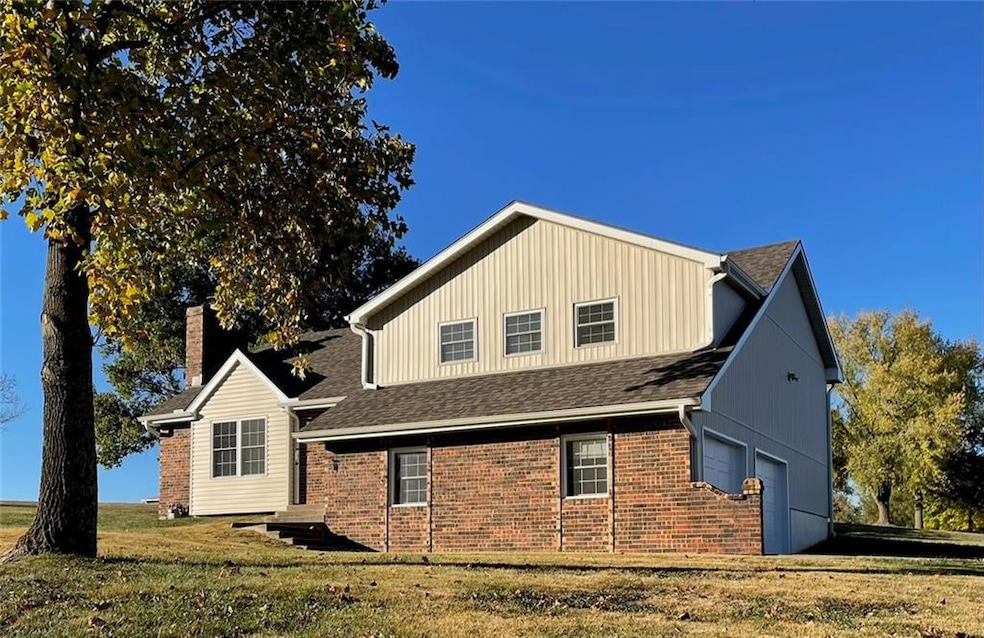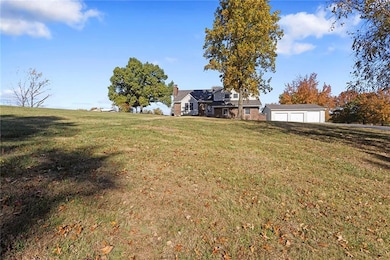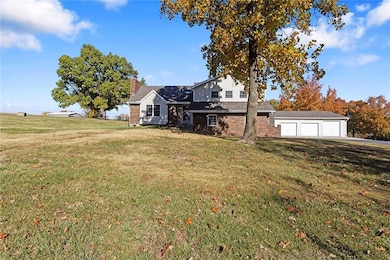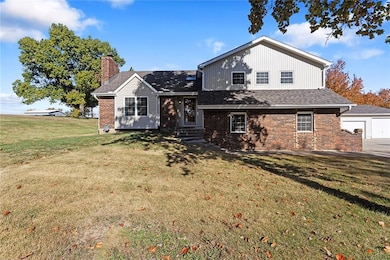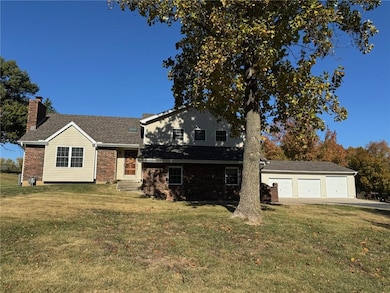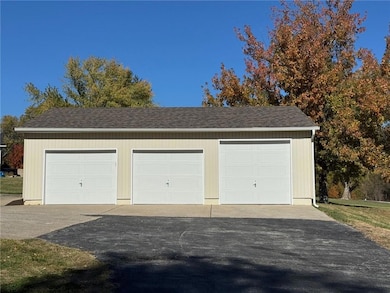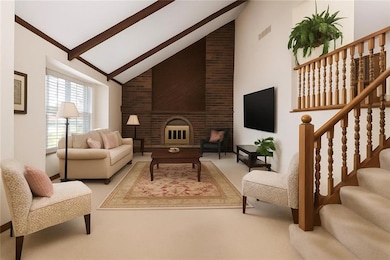2120 Pin Oak Dr Liberty, MO 64068
Estimated payment $3,057/month
Highlights
- Deck
- Traditional Architecture
- No HOA
- Franklin Elementary School Rated A-
- Corner Lot
- Walk-In Pantry
About This Home
Country and garages!!! East of William Jewell College. Just off of H Highway. A little slice of heaven awaits the next homeowner. Beautiful sunsets! Easy to maintain property with vinyl siding and double hung vinyl insulated windows. 4 Bedrooms, 3 Bathrooms and 5+ Garages. Large kitchen with walk-in pantry. Built-in additional prep area and cabinetry in original laundry closet. Large table area. Hand-scrapped flooring in country kitchen/table area and down the hallway. Spacious master bedroom and walk-in closet. Roof 2 years old. New gutters changed from 3" to 5". All 5 garage doors less than 2 years old. HVAC 6 years old. New carpet in lower level November 2025. Detached garage is very convenient to the house and has a concrete floor. Professional photos to follow Saturday but, don't wait!!! See it soon!
Listing Agent
RE/MAX Innovations Brokerage Phone: 816-728-7010 License #1999129814 Listed on: 11/06/2025

Home Details
Home Type
- Single Family
Est. Annual Taxes
- $3,483
Lot Details
- 2.93 Acre Lot
- Cul-De-Sac
- Corner Lot
- Paved or Partially Paved Lot
Parking
- 5 Car Garage
- Inside Entrance
- Garage Door Opener
Home Design
- Traditional Architecture
- Split Level Home
- Composition Roof
- Vinyl Siding
Interior Spaces
- Ceiling Fan
- Wood Burning Fireplace
- Fireplace With Gas Starter
- Thermal Windows
- Great Room with Fireplace
- Combination Kitchen and Dining Room
- Carpet
Kitchen
- Country Kitchen
- Walk-In Pantry
- Free-Standing Electric Oven
- Freezer
- Dishwasher
- Stainless Steel Appliances
- Wood Stained Kitchen Cabinets
- Disposal
Bedrooms and Bathrooms
- 4 Bedrooms
- Walk-In Closet
- 3 Full Bathrooms
Basement
- Bedroom in Basement
- Laundry in Basement
Outdoor Features
- Deck
Utilities
- Central Air
- Heating System Uses Natural Gas
- Septic Tank
Community Details
- No Home Owners Association
- Eastwood Hills Subdivision
Listing and Financial Details
- Assessor Parcel Number 15-203-00-01-015.00
- $0 special tax assessment
Map
Home Values in the Area
Average Home Value in this Area
Tax History
| Year | Tax Paid | Tax Assessment Tax Assessment Total Assessment is a certain percentage of the fair market value that is determined by local assessors to be the total taxable value of land and additions on the property. | Land | Improvement |
|---|---|---|---|---|
| 2025 | $3,482 | $50,480 | -- | -- |
| 2024 | $3,482 | $45,280 | -- | -- |
| 2023 | $3,542 | $45,280 | $0 | $0 |
| 2022 | $3,062 | $38,650 | $0 | $0 |
| 2021 | $3,038 | $38,646 | $7,524 | $31,122 |
| 2020 | $2,992 | $35,740 | $0 | $0 |
| 2019 | $2,991 | $35,739 | $7,524 | $28,215 |
| 2018 | $3,010 | $35,320 | $0 | $0 |
| 2017 | $2,982 | $35,320 | $5,700 | $29,620 |
| 2016 | $2,982 | $35,320 | $5,700 | $29,620 |
| 2015 | $2,983 | $35,320 | $5,700 | $29,620 |
| 2014 | $2,606 | $30,610 | $3,800 | $26,810 |
Property History
| Date | Event | Price | List to Sale | Price per Sq Ft |
|---|---|---|---|---|
| 11/06/2025 11/06/25 | For Sale | $525,000 | -- | $200 / Sq Ft |
Purchase History
| Date | Type | Sale Price | Title Company |
|---|---|---|---|
| Interfamily Deed Transfer | -- | -- |
Source: Heartland MLS
MLS Number: 2586456
APN: 15-203-00-01-015.00
- 1605 E County Road H N A
- 575 S La Frenz Rd
- 524 Ellas Way
- 512 Ellas Way
- 504 Ellas Way
- 500 Ellas Way
- 500 Ella's Way
- 420 Ellas Way
- 420 Ella's Way
- 521 Ellas Way
- 517 Ellas Way
- 513 Ellas Way
- 509 Ellas Way
- 612 Izzy Way
- 604 Izzy Way
- 621 Izzy Way
- 601 Izzy Way
- Holcombe Plan at Ella's Crossing
- Chatham Plan at Ella's Crossing
- Harmony Plan at Ella's Crossing
- 809 Red Maple Cir
- 1133 Willow Ln
- 433 Spring Ave Unit ID1328906P
- 211 N Water St Unit A
- 1158 Blue Bird Ln
- 200 High St
- 1220 Missouri Ct
- 506 Brookside Ave
- 720 Northpoint Ave
- 815 N Ridge Ave
- 529 Clyde St
- 939 Cherokee Dr
- 1136 W College St
- 2320 Catalpa St Unit 90
- 2344 Dogwood St Unit 39
- 2332 Catalpa St Unit 96
- 2403 Birch St Unit 116
- 2415 Birch St Unit 110
- 2412 Little Blue Ct
- 341 N Forest Ave
