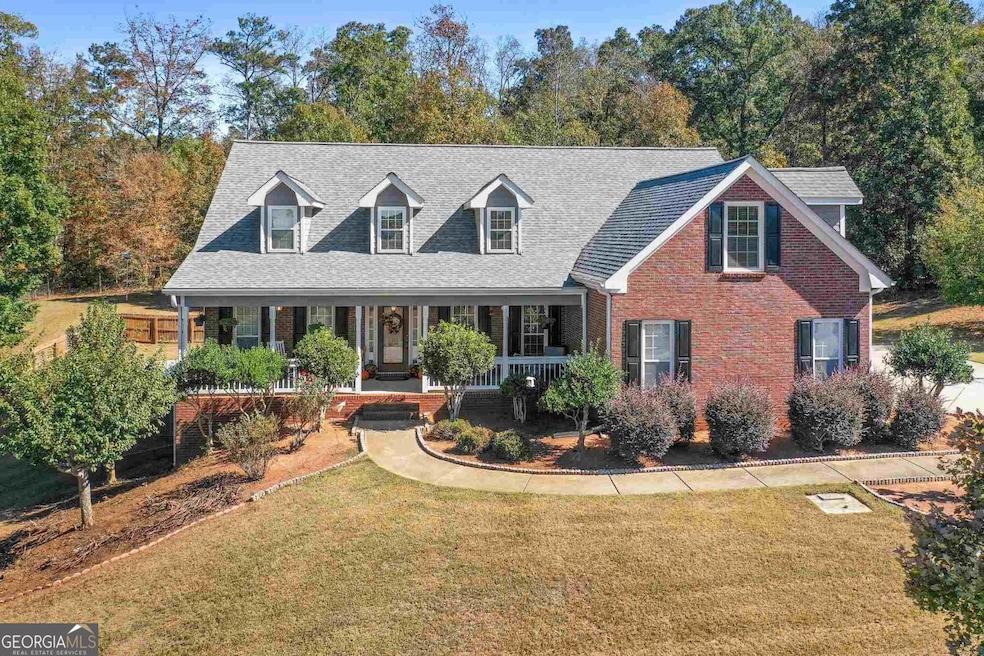2120 Post Oak Ct McDonough, GA 30252
Estimated payment $3,399/month
Highlights
- In Ground Pool
- Dining Room Seats More Than Twelve
- Private Lot
- Ola High School Rated A-
- Deck
- Traditional Architecture
About This Home
Welcome to this beautifully maintained 6-bedroom, 4 full bath home with an additional bonus room, perfectly set on just over an acre in a quiet, no-HOA neighborhood. Located in the highly desirable Ola school district, this property offers space, comfort, and privacy in one incredible package. Inside, you'll love the bright, open floor plan designed for both everyday living and entertaining. The main level features a spacious living area, a well-appointed kitchen, and multiple dining spaces. With six generously sized bedrooms plus a bonus room, there's plenty of flexibility for a home office, gym, media room, or guest suite. Step outside to your own private retreat-an in-ground pool, with new liner as of 2023, surrounded by ample patio space for lounging, grilling, and summer fun. The expansive backyard offers endless possibilities for play, gardening, or simply relaxing in the peaceful surroundings. Conveniently located near shopping, dining, and parks, with top-rated schools just minutes away, this home delivers the perfect blend of country tranquility and everyday convenience.
Home Details
Home Type
- Single Family
Est. Annual Taxes
- $8,350
Year Built
- Built in 2003
Lot Details
- 1.05 Acre Lot
- Wood Fence
- Back Yard Fenced
- Private Lot
- Sloped Lot
Parking
- Garage
Home Design
- Traditional Architecture
- Composition Roof
- Wood Siding
- Brick Front
Interior Spaces
- 3-Story Property
- Roommate Plan
- Rear Stairs
- Tray Ceiling
- Ceiling Fan
- 1 Fireplace
- Entrance Foyer
- Family Room
- Dining Room Seats More Than Twelve
- Formal Dining Room
- Loft
- Bonus Room
- Pull Down Stairs to Attic
Kitchen
- Oven or Range
- Microwave
- Dishwasher
Flooring
- Wood
- Carpet
Bedrooms and Bathrooms
- 6 Bedrooms | 2 Main Level Bedrooms
- Primary Bedroom on Main
- Walk-In Closet
- Soaking Tub
- Separate Shower
Laundry
- Laundry Room
- Laundry in Kitchen
Finished Basement
- Basement Fills Entire Space Under The House
- Interior and Exterior Basement Entry
- Finished Basement Bathroom
Outdoor Features
- In Ground Pool
- Deck
- Patio
- Porch
Schools
- Ola Elementary And Middle School
- Ola High School
Utilities
- Forced Air Zoned Heating and Cooling System
- Heat Pump System
- Electric Water Heater
- Septic Tank
- Cable TV Available
Community Details
- No Home Owners Association
- Pheasant Run Subdivision
Map
Home Values in the Area
Average Home Value in this Area
Tax History
| Year | Tax Paid | Tax Assessment Tax Assessment Total Assessment is a certain percentage of the fair market value that is determined by local assessors to be the total taxable value of land and additions on the property. | Land | Improvement |
|---|---|---|---|---|
| 2024 | $6,276 | $200,080 | $18,000 | $182,080 |
| 2023 | $5,317 | $180,120 | $18,000 | $162,120 |
| 2022 | $4,859 | $139,240 | $18,000 | $121,240 |
| 2021 | $4,700 | $132,400 | $18,000 | $114,400 |
| 2020 | $4,606 | $128,320 | $14,800 | $113,520 |
| 2019 | $3,765 | $119,200 | $14,000 | $105,200 |
| 2018 | $3,762 | $119,000 | $12,000 | $107,000 |
| 2016 | $3,571 | $110,680 | $10,000 | $100,680 |
| 2015 | $3,365 | $98,840 | $8,000 | $90,840 |
| 2014 | $2,790 | $74,800 | $8,000 | $66,800 |
Property History
| Date | Event | Price | Change | Sq Ft Price |
|---|---|---|---|---|
| 08/29/2025 08/29/25 | Pending | -- | -- | -- |
| 08/26/2025 08/26/25 | For Sale | $499,900 | +86.5% | $121 / Sq Ft |
| 05/27/2014 05/27/14 | Sold | $268,000 | -6.0% | $98 / Sq Ft |
| 04/28/2014 04/28/14 | Pending | -- | -- | -- |
| 03/21/2014 03/21/14 | For Sale | $285,000 | -- | $105 / Sq Ft |
Purchase History
| Date | Type | Sale Price | Title Company |
|---|---|---|---|
| Warranty Deed | $330,000 | -- | |
| Warranty Deed | -- | -- | |
| Warranty Deed | $268,000 | -- | |
| Deed | $244,700 | -- | |
| Deed | $28,900 | -- |
Mortgage History
| Date | Status | Loan Amount | Loan Type |
|---|---|---|---|
| Open | $427,350 | New Conventional | |
| Closed | $60,000 | New Conventional | |
| Closed | $302,197 | FHA | |
| Previous Owner | $240,000 | New Conventional | |
| Previous Owner | $211,900 | New Conventional | |
| Previous Owner | $214,400 | New Conventional | |
| Previous Owner | $47,500 | Unknown | |
| Previous Owner | $195,760 | New Conventional | |
| Previous Owner | $192,800 | No Value Available |
Source: Georgia MLS
MLS Number: 10583825
APN: 165C-01-036-000
- 2017 Pheasant Run Dr
- 458 Trousseau Ln
- 877 Honey Creek Rd
- 500 Butler Bridge Dr
- 200 Abigaile Ct
- 204 Carmell Ct
- 544 Butler Bridge Dr
- 132 Fisher Mill Dr
- 1045 Matthews Way
- 146 Mount Bethel Rd
- 132 Lynnview Ct
- 1005 Matthews Way
- 185 Mount Bethel Rd
- 1739 Snapping Shoals Rd
- 129 Elite Way
- 925 Wynn Rd
- 161 Honey Creek Rd
- 205 Dupont Ct
- 680 Snapping Shoals Rd
- 31 Butler Bridge Dr







