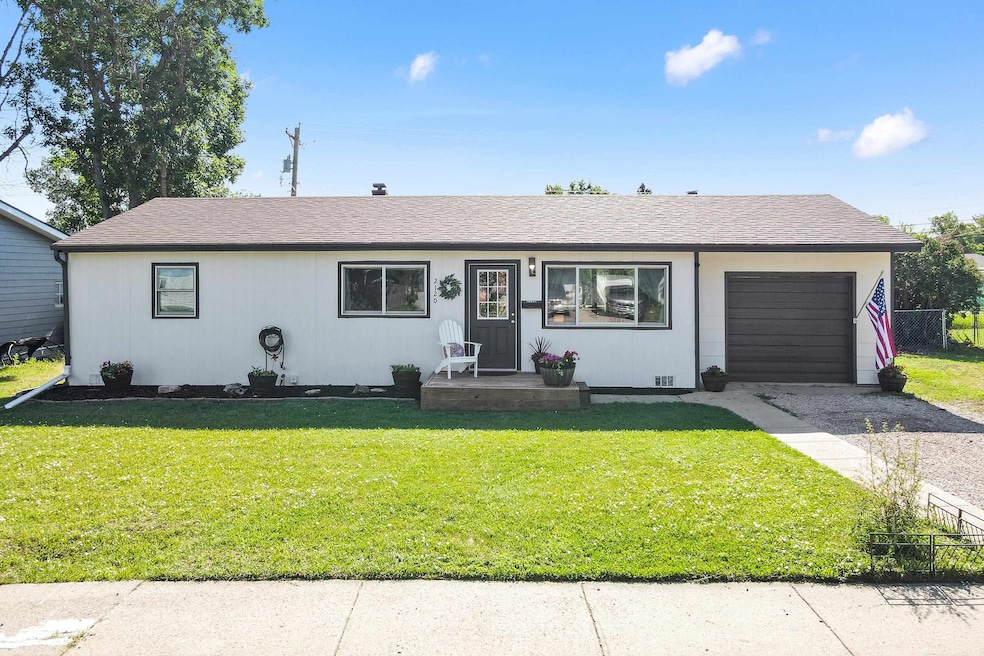2120 Rena Place Rapid City, SD 57701
Downtown Rapid City NeighborhoodEstimated payment $1,566/month
Highlights
- Deck
- 1 Car Attached Garage
- Forced Air Heating System
- Ranch Style House
- Bathroom on Main Level
- Ceiling Fan
About This Home
Listed by Arnie Sharp 605-381-8484 & Tina Sharp 605-858-9722, with NavX Realty. ASSUMABLE VA loan at 3.5% rate!!! Adorable 3-bedroom east-side home, all on a single level and central to everything! With an all-new kitchen and bath, fresh electrical panel, LVP flooring, new Andersen windows (with a transferrable lifetime warranty), and fresh paint inside and out, there is hardly a thing left to update! With a sensible layout and lots of natural light from large picture windows, the home feels more spacious than the square footage might sound. The main bedroom easily fits a king-sized bed. The attached garage is fitted out with built-in workbench and shelving for additional storage and projects. Outside you will find a fully fenced backyard with a thoughtfully landscaped fire pit and shaded seating area. Mature lilac bushes on either side of the yard lends privacy, and a large perennial flower bed adds appeal. The home is located on a quiet street in a friendly neighborhood, just a short walk from Robbinsdale Elementary, South Middle School, and Robbinsdale Park. In a 6-min drive you can be in downtown Rapid City or at Monument hospital. The home is equipped with a whole-house fan, and there are both window a/c units and portable a/c units available to stay with the house, as the buyer prefers. The existing ductwork would make central a/c an easy addition.
Home Details
Home Type
- Single Family
Est. Annual Taxes
- $2,401
Year Built
- Built in 1958
Lot Details
- 6,970 Sq Ft Lot
- Chain Link Fence
- Subdivision Possible
Parking
- 1 Car Attached Garage
Home Design
- Ranch Style House
- Frame Construction
- Composition Roof
Interior Spaces
- 960 Sq Ft Home
- Ceiling Fan
- Vinyl Flooring
- Fire and Smoke Detector
- Electric Oven or Range
Bedrooms and Bathrooms
- 3 Bedrooms
- Bathroom on Main Level
- 1 Full Bathroom
Laundry
- Laundry on main level
- Dryer
- Washer
Utilities
- Evaporated cooling system
- Forced Air Heating System
- Heating System Uses Natural Gas
- 220 Volts
- Cable TV Available
Additional Features
- Deck
- In Flood Plain
Community Details
- Building Fire Alarm
Map
Home Values in the Area
Average Home Value in this Area
Tax History
| Year | Tax Paid | Tax Assessment Tax Assessment Total Assessment is a certain percentage of the fair market value that is determined by local assessors to be the total taxable value of land and additions on the property. | Land | Improvement |
|---|---|---|---|---|
| 2025 | $2,422 | $216,300 | $53,800 | $162,500 |
| 2024 | $2,422 | $216,600 | $48,900 | $167,700 |
| 2023 | $2,415 | $0 | $0 | $0 |
| 2022 | $2,627 | $173,000 | $37,000 | $136,000 |
| 2021 | $2,408 | $144,400 | $37,000 | $107,400 |
| 2020 | $2,225 | $129,000 | $37,000 | $92,000 |
| 2019 | $2,003 | $117,800 | $32,000 | $85,800 |
| 2018 | $1,842 | $114,200 | $32,000 | $82,200 |
| 2017 | $1,835 | $107,600 | $32,000 | $75,600 |
| 2016 | $1,967 | $101,000 | $32,000 | $69,000 |
| 2015 | $1,967 | $103,100 | $32,000 | $71,100 |
| 2014 | $1,956 | $99,800 | $32,000 | $67,800 |
Property History
| Date | Event | Price | List to Sale | Price per Sq Ft |
|---|---|---|---|---|
| 12/10/2025 12/10/25 | For Rent | $1,600 | 0.0% | -- |
| 11/12/2025 11/12/25 | Price Changed | $260,000 | -1.9% | $271 / Sq Ft |
| 07/10/2025 07/10/25 | For Sale | $265,000 | -- | $276 / Sq Ft |
Purchase History
| Date | Type | Sale Price | Title Company |
|---|---|---|---|
| Deed | $250,000 | -- | |
| Quit Claim Deed | -- | -- | |
| Quit Claim Deed | -- | -- |
Source: Mount Rushmore Area Association of REALTORS®
MLS Number: 86314
APN: 0024038
- 2103 Maywood Dr
- 834 E Tallent St
- 1020 E Tallent St
- 1111 E Saint Francis St Unit 1111 E SAINT FRANCIS
- 520 E Tallent St
- 1922 Ivy Ave
- 1918 Ivy Ave
- 1914 Ivy Ave
- 2336 Smith Ave
- 1010.56 E St Patrick St
- 509 Robbins Dr
- 501 Robbins Dr
- 424 Robbins Dr
- 338 E Street Francis St
- 1802 Cherry Ave
- 2412 Merlot Dr
- 324 E Indiana St
- 2546 Smith Ave
- 301 E Saint Francis St
- 2527 Hennessy Dr
- 1230 Estes Park Ct
- 3335 Palm Dr
- 145 Indiana St
- 18 E Kansas City St
- 3.1A 5th St
- Lot 7 5th St
- 100 Saint Joseph St
- 102 N Maple Ave
- 517 E New York St
- 4010 Elm Ave
- 1330 E Minnesota St
- 415 E Minnesota St
- 3638 5th St
- 518 Columbus St Unit 518 Columbus B
- 590 Spruce St
- 612 6th St
- 210 E North St Unit 3
- Lot A S Valley Dr
- 2036 Provider Blvd Unit 2036-104
- 1050 S Valley Dr







