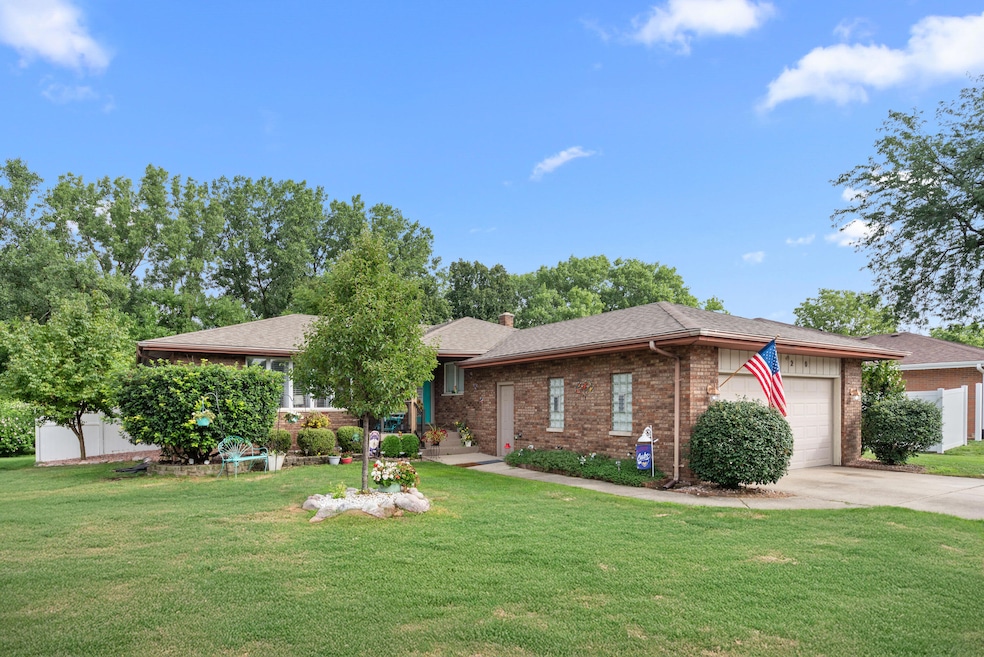2120 Robinhood Blvd Schererville, IN 46375
Estimated payment $2,148/month
Highlights
- Above Ground Pool
- Views of Trees
- No HOA
- James H. Watson Elementary School Rated A
- Deck
- Country Kitchen
About This Home
Welcome to this beautifully maintained all-brick ranch offering 1,376 square feet of comfortable living space with a full, unfinished basement providing ample storage or future finishing potential. This 3-bedroom, 1.5-bath home has been thoughtfully updated throughout. The kitchen has been remodeled with quartz countertops, a subway tile backsplash, newer stainless steel appliances, and upgraded light fixtures. Gorgeous flooring flows through the kitchen, dining room, and foyer, while the living room and bedrooms feature newer plush carpet with premium padding. The full bathroom has been tastefully renovated with tile walls and a custom tile shower, and shiplap accents add a modern farmhouse touch to several rooms.Enjoy the open feel created by two large archways connecting the foyer, living room, and dining room, along with the warmth of an electric fireplace insert in the living space. Major mechanical updates have already been taken care of, including a new roof, AC, and furnace--each replaced just six years ago--as well as a water heater replaced approximately 6-7 years ago. Step outside to a backyard oasis featuring a large deck perfect for entertaining, an above-ground pool with a 2-3-year-old liner and heater, and a cozy fire pit for relaxing evenings. This home combines modern upgrades, efficient systems, and inviting outdoor amenities--ready for you to move in and enjoy!
Home Details
Home Type
- Single Family
Est. Annual Taxes
- $2,558
Year Built
- Built in 1976
Lot Details
- 10,400 Sq Ft Lot
- Landscaped
Parking
- 2.5 Car Attached Garage
Property Views
- Trees
- Neighborhood
Home Design
- Brick Foundation
Interior Spaces
- 1,376 Sq Ft Home
- 1-Story Property
- Electric Fireplace
- Living Room with Fireplace
- Dining Room
- Fire and Smoke Detector
- Basement
Kitchen
- Country Kitchen
- Gas Range
- Microwave
- Dishwasher
Bedrooms and Bathrooms
- 3 Bedrooms
Laundry
- Laundry on lower level
- Dryer
- Washer
Outdoor Features
- Above Ground Pool
- Deck
Utilities
- Central Air
- Heating System Uses Natural Gas
Community Details
- No Home Owners Association
- Sherwood Forest 9Th Add Subdivision
Listing and Financial Details
- Assessor Parcel Number 451116404010000036
- Seller Considering Concessions
Map
Home Values in the Area
Average Home Value in this Area
Tax History
| Year | Tax Paid | Tax Assessment Tax Assessment Total Assessment is a certain percentage of the fair market value that is determined by local assessors to be the total taxable value of land and additions on the property. | Land | Improvement |
|---|---|---|---|---|
| 2024 | $5,213 | $291,500 | $59,400 | $232,100 |
| 2023 | $2,205 | $256,000 | $55,000 | $201,000 |
| 2022 | $2,357 | $245,000 | $55,000 | $190,000 |
| 2021 | $2,244 | $238,100 | $47,100 | $191,000 |
| 2020 | $2,375 | $243,500 | $41,400 | $202,100 |
| 2019 | $1,919 | $190,400 | $41,400 | $149,000 |
| 2018 | $2,179 | $203,300 | $41,400 | $161,900 |
| 2017 | $2,033 | $200,700 | $41,400 | $159,300 |
| 2016 | $1,867 | $189,600 | $41,400 | $148,200 |
| 2014 | $1,637 | $183,600 | $41,400 | $142,200 |
| 2013 | $1,683 | $183,600 | $41,400 | $142,200 |
Property History
| Date | Event | Price | Change | Sq Ft Price |
|---|---|---|---|---|
| 09/19/2025 09/19/25 | Price Changed | $365,000 | -1.3% | $265 / Sq Ft |
| 09/03/2025 09/03/25 | Price Changed | $369,900 | -0.7% | $269 / Sq Ft |
| 08/07/2025 08/07/25 | For Sale | $372,500 | -- | $271 / Sq Ft |
Purchase History
| Date | Type | Sale Price | Title Company |
|---|---|---|---|
| Interfamily Deed Transfer | -- | Chicago Title Insurance Co |
Mortgage History
| Date | Status | Loan Amount | Loan Type |
|---|---|---|---|
| Closed | $165,000 | Adjustable Rate Mortgage/ARM |
Source: Northwest Indiana Association of REALTORS®
MLS Number: 825596
APN: 45-11-16-404-010.000-036
- 2129 Normandy Rd
- 1917 Kennedy Ave
- 2036 Anna St
- 2318 Divac Dr
- 1901 Chippewa Dr
- 2342 Anna St
- 506 Concord Place
- 716 Moraine Trace Unit 3
- 2431 Naples Dr
- 1725 Homan Dr Unit 305
- 1725 Homan Dr Unit 103
- 1725 Homan Dr Unit 303
- 1720 Homan Dr Unit 204
- 2532 Springhill Dr
- 32-44 E Lincoln Dr
- 1853 Burgundy St
- 238 Bach Rd
- 122 Genoa Ct
- 3142 Rosemary Ln
- 8080 Us Highway 41
- 801 Sherwood Lake Dr
- 1901 Austin Ave
- 443 Hilbrich Dr
- 560 Kathleen Dr Unit ID1301332P
- 706 Christy Ln Unit ID1301331P
- 1621 Magnolia Ave
- 1445 Grandview Ct
- 2701 Morningside Dr Unit 1
- 9563 Corydalis Ave
- 8162 Westwood Ct
- 1141 Portmarnock Ct
- 10029 Kennedy Ave
- 10087 Raven Wood Dr Unit 10087
- 2219 Teakwood Cir
- 8118 International Dr
- 1010 W Pine St
- 1028 Harrison Ave
- 7989 Morton St
- 9735 Wildwood Ct Unit 1A
- 9616-9620 Farmer Dr







