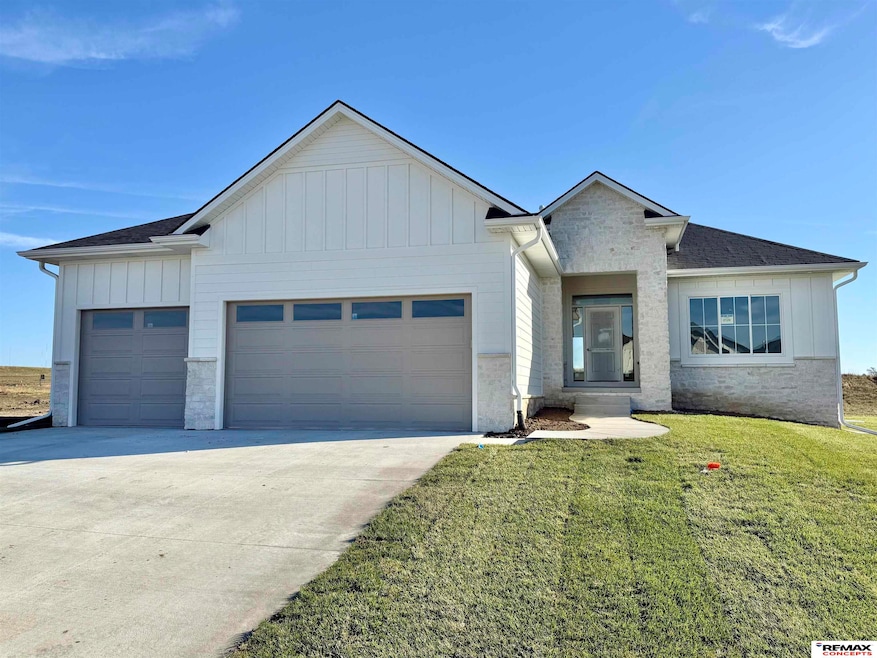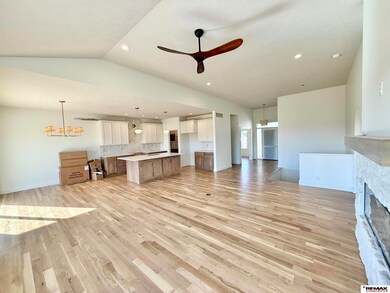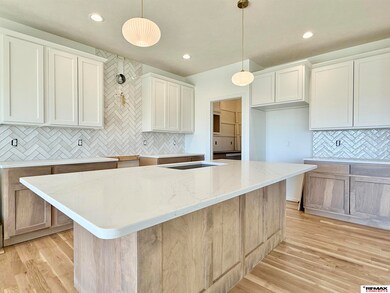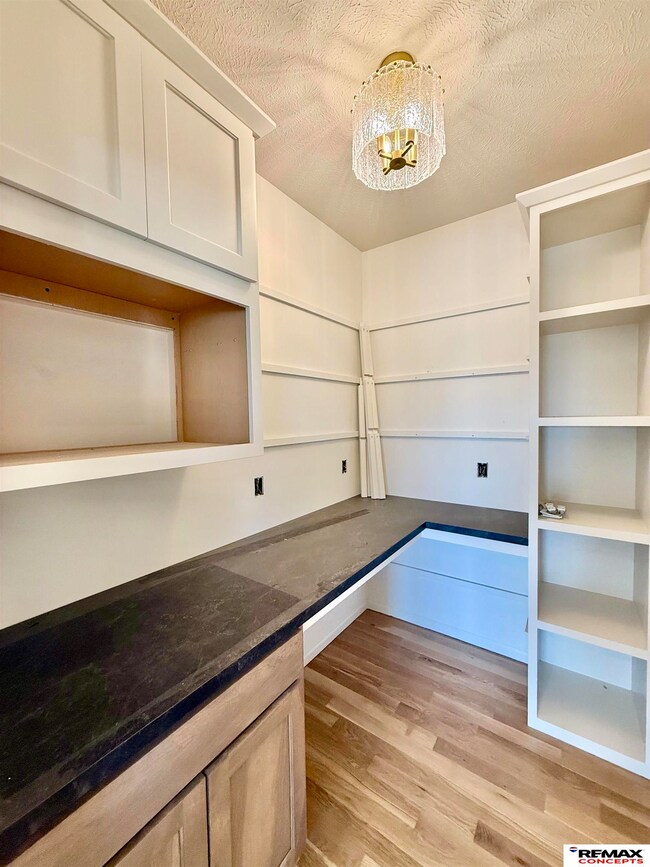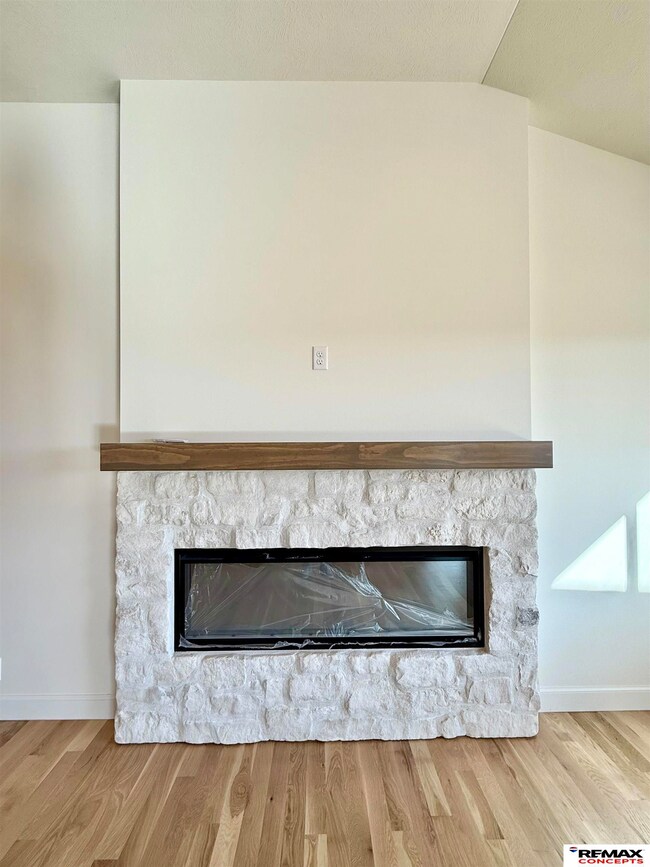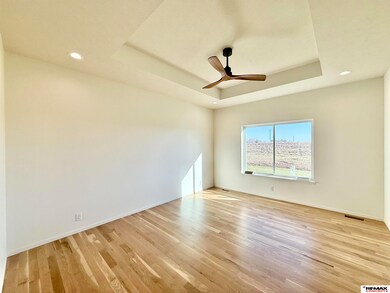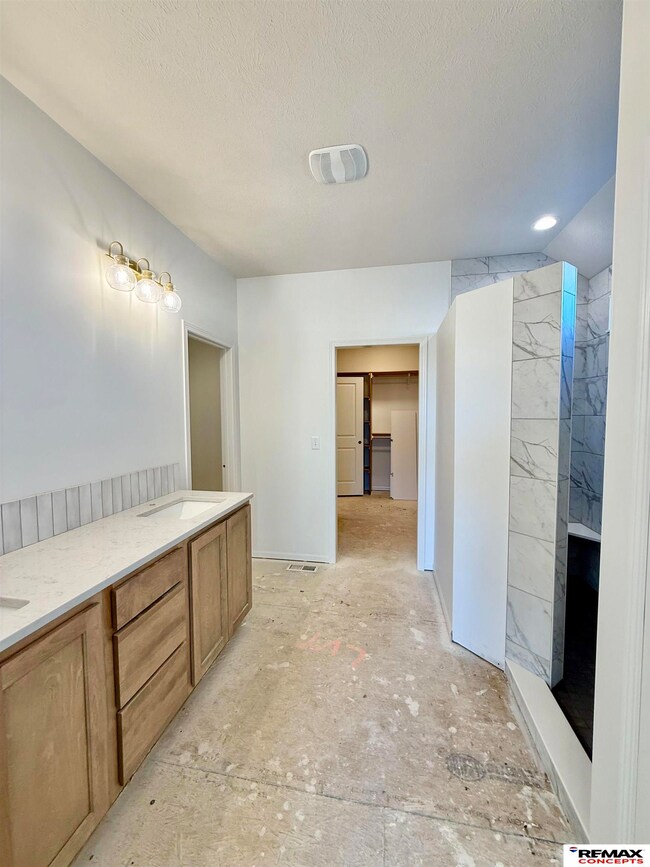2120 S 95th St Lincoln, NE 68520
Firethorn NeighborhoodEstimated payment $3,275/month
Highlights
- Under Construction
- Wood Flooring
- High Ceiling
- Ranch Style House
- 1 Fireplace
- Home Gym
About This Home
Model Home - Contract Pending. The Sedona Plan - a lovely four bedroom, three bath ranch located in Wandering Creek. The kitchen features a walk-in pantry with custom shelving and countertop. Kitchen island which opens to the great room with 11 ft ceilings and fireplace. Primary suite includes tiled walk-in shower, dual vanity and water & linen closet. Laundry room with pass through to the spacious primary closet. First floor den with French doors. Basement finish includes; large rec/family room with 10 ft ceilings, two bedrooms with walk-in closets, flex/exercise room and full bath. Wonderful covered patio with uncovered area. Three stall garage with bump out for a shop or all your extra gear.
Listing Agent
REMAX Concepts Brokerage Phone: 402-202-1857 License #20190371 Listed on: 03/25/2025

Home Details
Home Type
- Single Family
Est. Annual Taxes
- $285
Year Built
- Built in 2025 | Under Construction
Lot Details
- 9,540 Sq Ft Lot
- Lot Dimensions are 77 x 125
- Sprinkler System
HOA Fees
- $33 Monthly HOA Fees
Parking
- 3 Car Attached Garage
- Garage Door Opener
Home Design
- Ranch Style House
- Cement Siding
- Concrete Perimeter Foundation
- Stone
Interior Spaces
- High Ceiling
- Ceiling Fan
- 1 Fireplace
- Home Gym
- Laundry Room
Kitchen
- Walk-In Pantry
- Oven or Range
- Microwave
- Dishwasher
- Disposal
Flooring
- Wood
- Carpet
- Tile
- Luxury Vinyl Tile
- Vinyl
Bedrooms and Bathrooms
- 4 Bedrooms
Finished Basement
- Sump Pump
- Basement Windows
- Basement Window Egress
Outdoor Features
- Covered Deck
- Patio
- Porch
Schools
- Maxey Elementary School
- Lux Middle School
- Lincoln East High School
Utilities
- Humidifier
- Forced Air Heating and Cooling System
- Heating System Uses Natural Gas
Community Details
- Built by Buhr Homes Inc
- Wandering Creek Subdivision, Sedona Floorplan
Listing and Financial Details
- Assessor Parcel Number 1735306006000
Map
Home Values in the Area
Average Home Value in this Area
Property History
| Date | Event | Price | List to Sale | Price per Sq Ft |
|---|---|---|---|---|
| 03/25/2025 03/25/25 | For Sale | $610,450 | -- | $220 / Sq Ft |
Source: Great Plains Regional MLS
MLS Number: 22532972
- 2135 S 95th St
- 2235 S 95th St
- 2121 Milrose Branch Rd
- 2225 S 93rd St
- 9215 Turkey Creek Rd
- 2225 S 95th St
- 2200 S 95th St
- 2105 S 95th St
- 2237 S 90th Bay
- 9100 Whitmer Dr
- 2315 S 90th Cir
- 9030 Whitmer Dr
- 1655 S 93rd St
- TBD Fireridge Development L30 B5 St
- TBD Fireridge Development L32 B5 St
- TBD Fireridge Development L34 B5 St
- 10208 Hascall Cir
- TBD Fireridge Development L3 B6 St
- TBD St
- TBD Fireridge Development L36 B5 St
- 8341 Karl Ridge Rd
- 8320 Rockledge Rd
- 111 S 90th St
- 7311 Buckingham Dr
- 3100 S 72nd St
- 7601-7621 Cherrywood Dr
- 901 Roanoke Ct
- 1401 Cedar Cove Rd
- 5900 Roose St
- 5727 Saylor St
- 8300 Cheney Ridge Rd
- 6531 Vine St
- 5501 S 68th St
- 5515 S 68th St
- 825 N Cotner Blvd
- 6101 Vine St
- 225 N Cotner Blvd
- 4805 Apple Hill Ln Unit A or B
- 4207 S 52nd St Unit 4207
- 5320 R St
