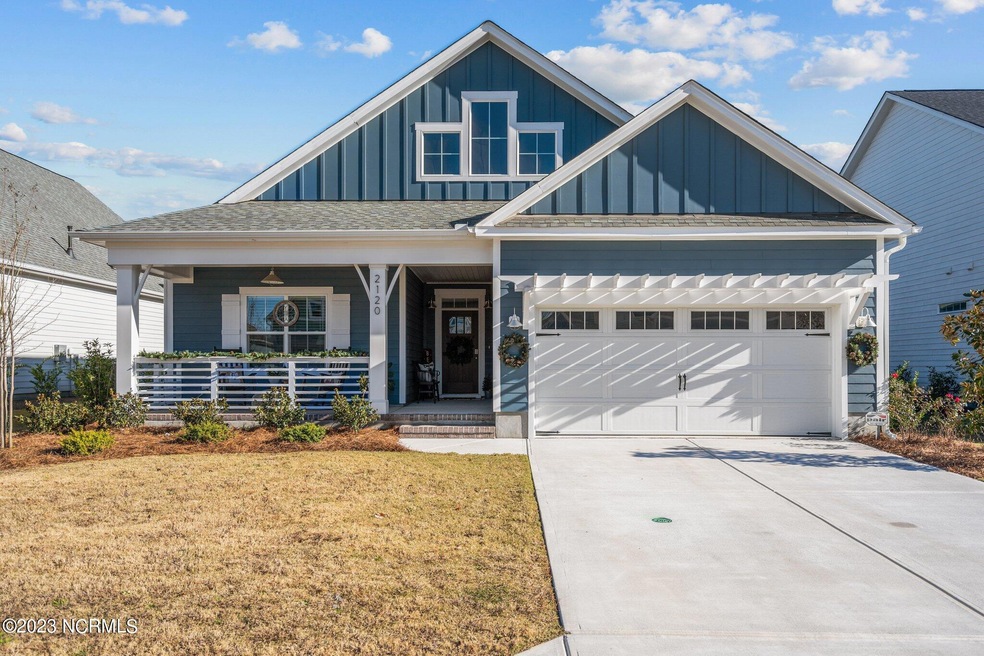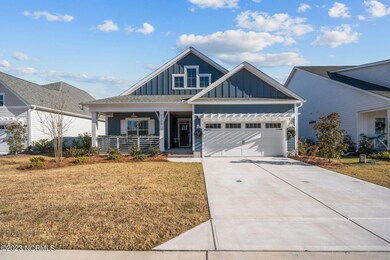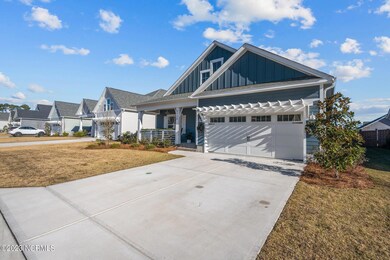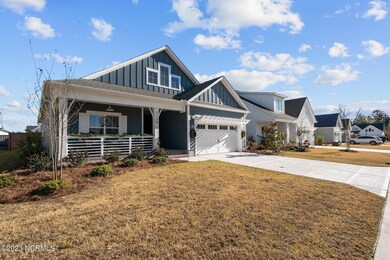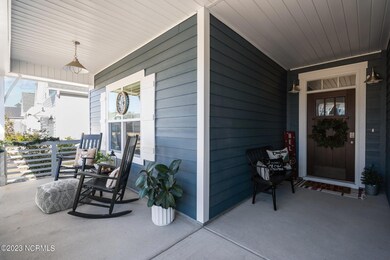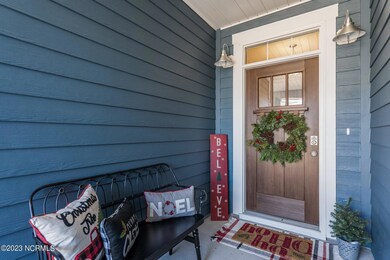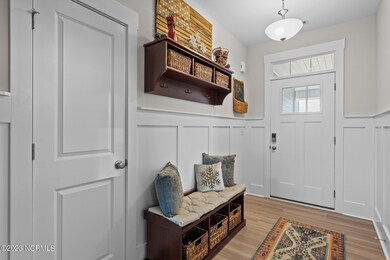
2120 Saranac Lake Ln Wilmington, NC 28401
Highlights
- Home Energy Rating Service (HERS) Rated Property
- Solid Surface Countertops
- Covered Patio or Porch
- Mud Room
- Community Pool
- Fenced Yard
About This Home
As of February 2024From the moment you enter 2120 Saranac Lake Lane, you will be greeted by a sense of warmth and sophistication that defines this residence and sets it apart from others. Built in 2022, you can rest assured that the main components of this home are low maintenance and in nearly brand-new condition. What makes this home special are the enhancements the current owners just completed in 2023, such as installing upgraded cabinetry, soft-close doors and drawers, crown molding, and stylish hardware included. Additionally, they upgraded to timeless white Quartz countertops with just the right amount of veining, and completed the look with an upgraded kitchen sink faucet, lighting, and fixtures. To complement the addition of the new high-end kitchen, a whole-house water purification system, cordless blinds throughout, and new landscaping, including the addition of Japanese Maples, a Fig, and a Magnolia complete with a 6ft privacy fence and gate that now encompasses your spacious backyard and oversized screened in patio - the perfect, private paradise for dining al fresco and kicking back! These are truly standout touches that you will not find in just any home.Located in Hanover Lakes, you'll enjoy the perfect blend of community charm and modern convenience. Aside from the 14-acre lake that serves as the centerpiece for this small, amenity-rich community, you'll find sidewalk-lined streets, a waterfront gazebo, a dog park, fire pit, and BBQ gathering area, an outdoor lap-sized pool with a water slide, and an open-air cabana. All of this is just 4 miles from the famous Historic Downtown Wilmington, 10 miles from the coastal paradise of Wrightsville Beach, and within easy reach of all the conveniences you could ever want! Come take a look and see why 2120 Saranac Lake Lane is the home you've always deserved!'
Last Agent to Sell the Property
Katy Sanger
HAVEN Realty Co. Listed on: 12/20/2023
Home Details
Home Type
- Single Family
Est. Annual Taxes
- $1,575
Year Built
- Built in 2022
Lot Details
- 7,492 Sq Ft Lot
- Lot Dimensions are 60x12x60x120
- Fenced Yard
- Wood Fence
- Sprinkler System
- Property is zoned R-15
HOA Fees
- $115 Monthly HOA Fees
Home Design
- Raised Foundation
- Slab Foundation
- Wood Frame Construction
- Architectural Shingle Roof
- Stick Built Home
Interior Spaces
- 1,702 Sq Ft Home
- 1-Story Property
- Tray Ceiling
- Ceiling height of 9 feet or more
- Ceiling Fan
- Gas Log Fireplace
- Blinds
- Mud Room
- Combination Dining and Living Room
- Fire and Smoke Detector
Kitchen
- Gas Cooktop
- Stove
- Built-In Microwave
- Dishwasher
- Kitchen Island
- Solid Surface Countertops
- Disposal
Bedrooms and Bathrooms
- 3 Bedrooms
- Walk-In Closet
- 2 Full Bathrooms
- Walk-in Shower
Laundry
- Laundry Room
- Washer and Dryer Hookup
Parking
- 2 Car Attached Garage
- Lighted Parking
- Front Facing Garage
- Driveway
Utilities
- Central Air
- Heat Pump System
- Natural Gas Water Heater
Additional Features
- Home Energy Rating Service (HERS) Rated Property
- Covered Patio or Porch
Listing and Financial Details
- Assessor Parcel Number R04100-001-409-000
Community Details
Overview
- Premier Management Association
- Hanover Lakes Subdivision
- Maintained Community
Amenities
- Community Barbecue Grill
- Picnic Area
Recreation
- Community Pool
- Dog Park
Ownership History
Purchase Details
Home Financials for this Owner
Home Financials are based on the most recent Mortgage that was taken out on this home.Purchase Details
Home Financials for this Owner
Home Financials are based on the most recent Mortgage that was taken out on this home.Similar Homes in Wilmington, NC
Home Values in the Area
Average Home Value in this Area
Purchase History
| Date | Type | Sale Price | Title Company |
|---|---|---|---|
| Warranty Deed | $479,000 | None Listed On Document | |
| Warranty Deed | $416,000 | -- |
Mortgage History
| Date | Status | Loan Amount | Loan Type |
|---|---|---|---|
| Open | $387,990 | VA | |
| Previous Owner | $265,845 | New Conventional |
Property History
| Date | Event | Price | Change | Sq Ft Price |
|---|---|---|---|---|
| 02/01/2024 02/01/24 | Sold | $479,000 | -1.2% | $281 / Sq Ft |
| 12/27/2023 12/27/23 | Pending | -- | -- | -- |
| 12/22/2023 12/22/23 | For Sale | $485,000 | +16.6% | $285 / Sq Ft |
| 11/18/2022 11/18/22 | Sold | $415,845 | 0.0% | $244 / Sq Ft |
| 07/25/2022 07/25/22 | Pending | -- | -- | -- |
| 07/21/2022 07/21/22 | For Sale | $415,845 | -- | $244 / Sq Ft |
Tax History Compared to Growth
Tax History
| Year | Tax Paid | Tax Assessment Tax Assessment Total Assessment is a certain percentage of the fair market value that is determined by local assessors to be the total taxable value of land and additions on the property. | Land | Improvement |
|---|---|---|---|---|
| 2023 | $1,626 | $301,400 | $58,500 | $242,900 |
| 2022 | $14 | $58,500 | $58,500 | $0 |
Agents Affiliated with this Home
-
K
Seller's Agent in 2024
Katy Sanger
HAVEN Realty Co.
-
Sherri Ingle

Buyer's Agent in 2024
Sherri Ingle
Intracoastal Realty Corp
(910) 620-7178
18 in this area
1,111 Total Sales
-
Robin Campbell

Seller's Agent in 2022
Robin Campbell
Clark Family Realty
(803) 984-6706
40 in this area
286 Total Sales
Map
Source: Hive MLS
MLS Number: 100419288
APN: R04100-001-409-000
- 2373 Lakeside Cir
- 120 Claytor Lake Ct
- 2212 Lakeside Cir
- 120 Flat Clam Dr
- 2244 Lakeside Cir
- 112 Flat Clam Dr
- 121 Flat Clam Dr
- 117 Flat Clam Dr
- 113 Flat Clam Dr
- 105 Flat Clam Dr
- 116 Flat Clam Dr
- 132 Flat Clam Dr
- 125 Flat Clam Dr
- 358 Hanover Lakes Dr
- 109 Flat Clam Dr
- 124 Flat Clam Dr
- 120 Yorktown Dr
- Kauai Plan at Riverside Cove
- Bedford Plan at Riverside Cove
- Scout Plan at Riverside Cove
