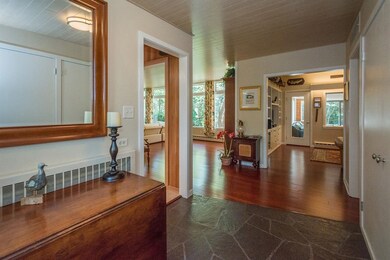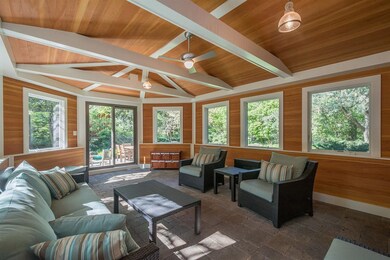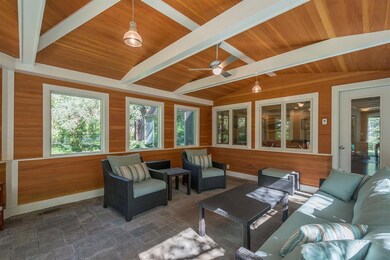Retreat to this updated Mid-Century Modern in Ann Arbor Hills. Designed in 1950 by Chair of the U-M School of Architecture, Walter Sanders, this house blends seamlessly into its natural surroundings. A 4 season porch brings the outside in with windows on 3 sides, vaulted ceiling and access to the patio, secluded by mature trees & plantings. Inside, there's an easy flow with great entertaining spaces; huge windows across the rear let in lots of sunshine and offer views of the backyard. The kitchen is updated with granite, stainless, maple cabinets, new floor & skylight. Off this, a mudroom accesses the fenced yard and the 2 car garage. There are two large bedrooms and two recently renovated baths - if you long for a 3rd or even 4th bedroom, the study could be reclaimed and space in the base basement, with large windows, could be finished. Many great updates include the 4 season porch, both baths, kitchen, hardwood floors, built-in bookshelves, doors, fireplace, paint and more., Rec Room: Space







