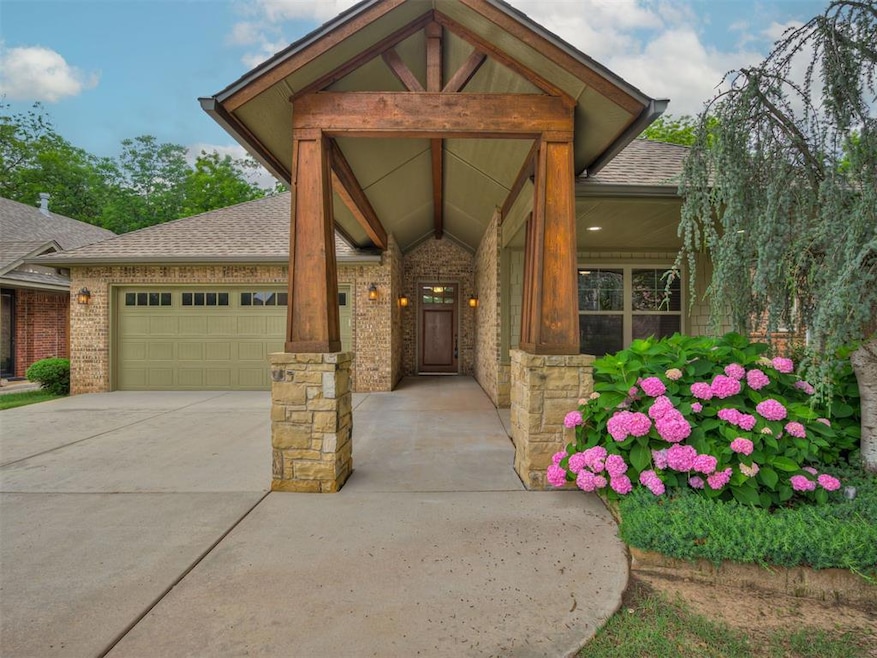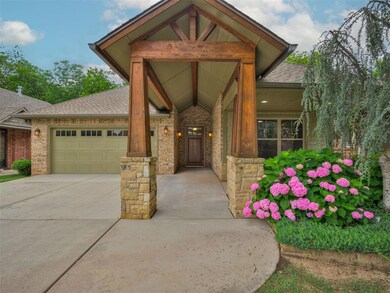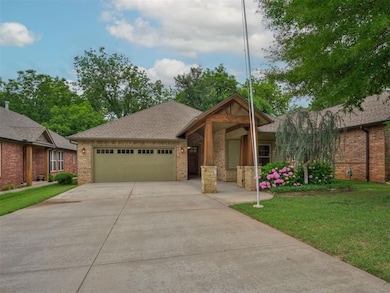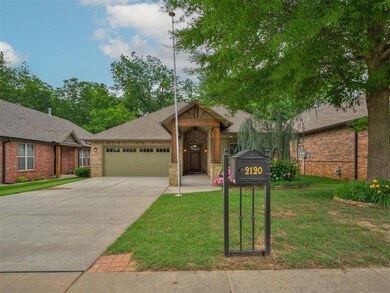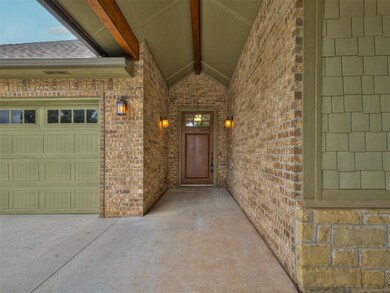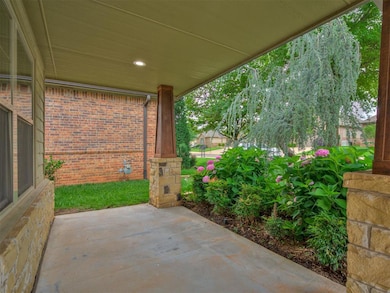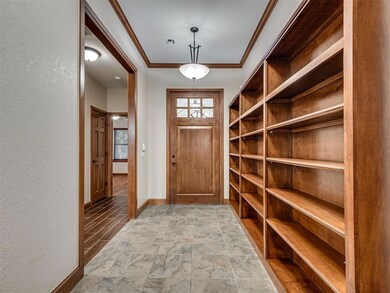2120 Turtle Creek Dr Norman, OK 73071
Hall Park NeighborhoodEstimated payment $2,295/month
Highlights
- Deck
- Traditional Architecture
- Circular Driveway
- Eisenhower Elementary School Rated A-
- Covered Patio or Porch
- 2 Car Attached Garage
About This Home
Welcome to your Hallbrooke haven!
This charming bungalow delivers all the cozy vibes with no compromises. Nestled in the highly sought after Hallbrooke Addition, this 3 bedroom, 2 bath gem perfectly balances character, function, and a few delightful surprises you’ll fall in love with. Step inside to find sleek hared surface flooring throughout, space saving pocket doors, and ample built in storage that keeps everything effortlessly organized and stylish. The primary suite is your personal retreat, featuring a spacious walk in shower with dual shower heads and a bench, perfect for unwinding after a long day. Love the outdoors? You’ll adore the oversized back deck overlooking a serene greenbelt and mature trees, your private slice of peaceful paradise. Thoughtful upgrades like remote controlled ceiling fans and blinds add everyday convenience, while Hallbrooke’s community amenities make life even sweeter: enjoy the pool, walking trails, picturesque ponds, and the quiet, well maintained atmosphere that defines this neighborhood. And the location? Unbeatable. You’re just minutes from OU, shopping, dining, hospitals, and major highways everything you need, exactly where you want it. Additional highlights include a cozy fireplace, underground sprinkler system, impact resistant shingles, and gutter guards. This Hallbrooke charmer won’t last long. Come see what makes this bungalow truly feel like home. Schedule your tour today!
Home Details
Home Type
- Single Family
Est. Annual Taxes
- $3,367
Year Built
- Built in 2011
Lot Details
- 5,227 Sq Ft Lot
- North Facing Home
- Wrought Iron Fence
- Interior Lot
- Sprinkler System
HOA Fees
- $48 Monthly HOA Fees
Parking
- 2 Car Attached Garage
- Garage Door Opener
- Circular Driveway
Home Design
- Traditional Architecture
- Bungalow
- Slab Foundation
- Brick Frame
- Composition Roof
Interior Spaces
- 1,849 Sq Ft Home
- 1-Story Property
- Woodwork
- Ceiling Fan
- Metal Fireplace
- Window Treatments
- Inside Utility
- Laundry Room
- Tile Flooring
- Fire and Smoke Detector
Kitchen
- Gas Oven
- Gas Range
- Free-Standing Range
- Recirculated Exhaust Fan
- Dishwasher
- Wood Stained Kitchen Cabinets
- Disposal
Bedrooms and Bathrooms
- 3 Bedrooms
- 2 Full Bathrooms
Outdoor Features
- Deck
- Covered Patio or Porch
- Rain Gutters
Schools
- Eisenhower Elementary School
- Longfellow Middle School
- Norman North High School
Utilities
- Central Heating and Cooling System
- Water Heater
- Cable TV Available
Community Details
- Association fees include maintenance common areas, pool, rec facility
- Mandatory home owners association
- Greenbelt
Listing and Financial Details
- Legal Lot and Block 6 / 2
Map
Home Values in the Area
Average Home Value in this Area
Tax History
| Year | Tax Paid | Tax Assessment Tax Assessment Total Assessment is a certain percentage of the fair market value that is determined by local assessors to be the total taxable value of land and additions on the property. | Land | Improvement |
|---|---|---|---|---|
| 2024 | $3,367 | $29,113 | $3,640 | $25,473 |
| 2023 | $3,274 | $28,265 | $5,160 | $23,105 |
| 2022 | $3,140 | $28,265 | $5,160 | $23,105 |
| 2021 | $3,310 | $28,265 | $5,160 | $23,105 |
| 2020 | $3,239 | $28,265 | $5,160 | $23,105 |
| 2019 | $3,031 | $26,093 | $5,160 | $20,933 |
| 2018 | $2,940 | $26,094 | $5,160 | $20,934 |
| 2017 | $2,974 | $26,094 | $0 | $0 |
| 2016 | $3,022 | $26,094 | $5,160 | $20,934 |
| 2015 | $2,931 | $26,094 | $5,160 | $20,934 |
| 2014 | $2,960 | $26,094 | $5,160 | $20,934 |
Property History
| Date | Event | Price | List to Sale | Price per Sq Ft |
|---|---|---|---|---|
| 11/08/2025 11/08/25 | Pending | -- | -- | -- |
| 11/06/2025 11/06/25 | For Sale | $375,000 | -- | $203 / Sq Ft |
Purchase History
| Date | Type | Sale Price | Title Company |
|---|---|---|---|
| Warranty Deed | $245,000 | Cleveland Cnty Abstract & Tt | |
| Corporate Deed | $231,500 | None Available | |
| Quit Claim Deed | -- | None Available | |
| Warranty Deed | $43,500 | None Available |
Mortgage History
| Date | Status | Loan Amount | Loan Type |
|---|---|---|---|
| Previous Owner | $185,200 | New Conventional | |
| Previous Owner | $184,800 | Construction |
Source: MLSOK
MLS Number: 1200362
APN: R0146806
- 2036 Turtle Creek Way
- 2017 Providence Dr
- 2209 Wheaton Dr
- 2104 Wheaton Dr
- 2106 Ingels Place
- 2317 Ingels Place
- 2008 Providence Dr
- 2001 Central Pkwy
- 1628 Chambers St
- 2302 Linfield Ct
- 1810 Barrington Dr
- 1806 Barrington Dr
- 1428 Baycharter St
- 1812 Creighton Ct
- 1509 Central Pkwy
- 2500 Queenston Ave
- 1517 Pinewood Dr
- 2000 Pelham Dr
- 1709 Sandalwood Dr
- 2961 Twin Acres Dr
