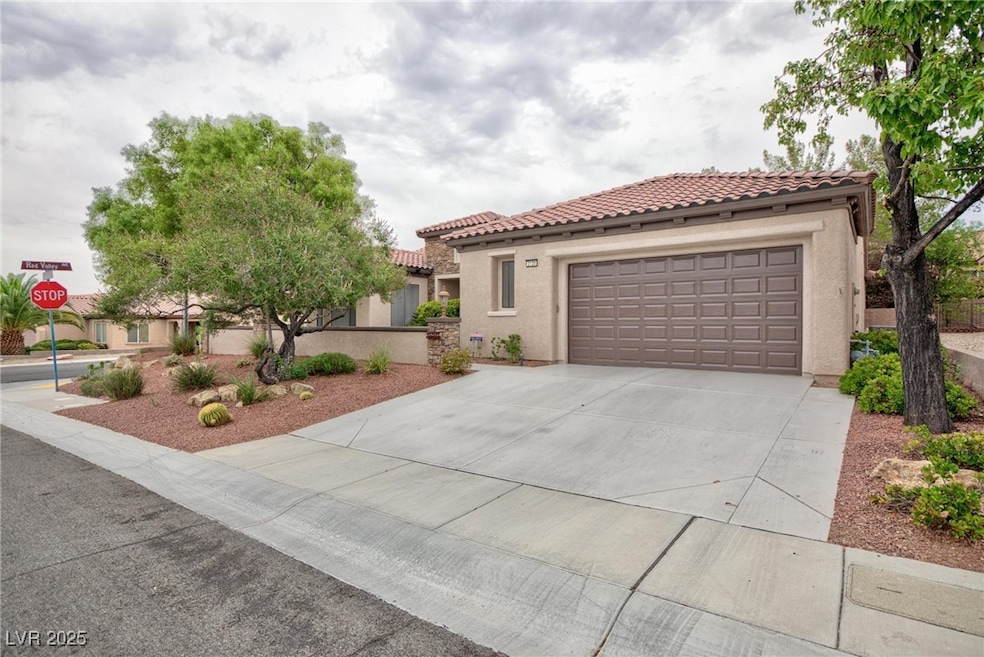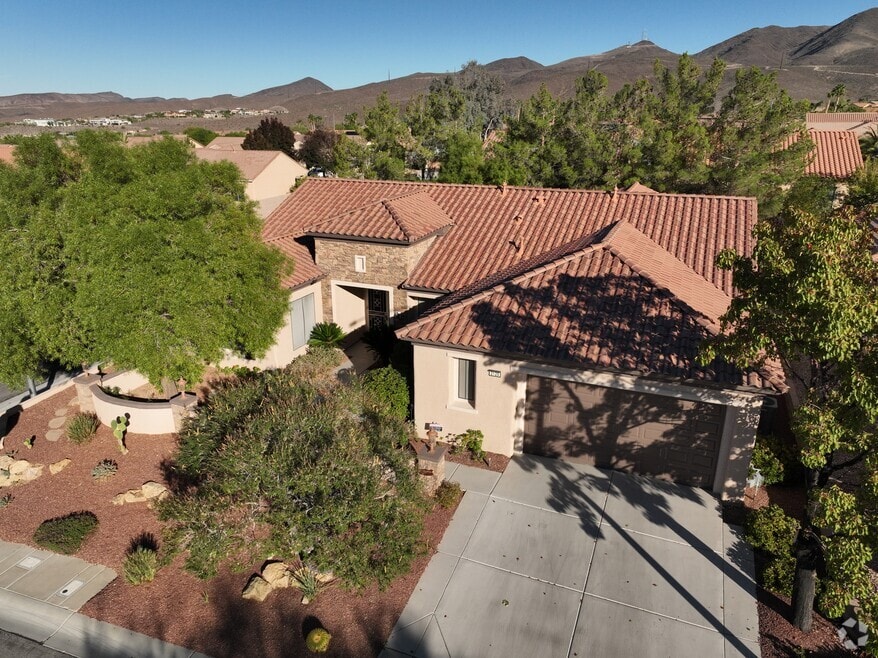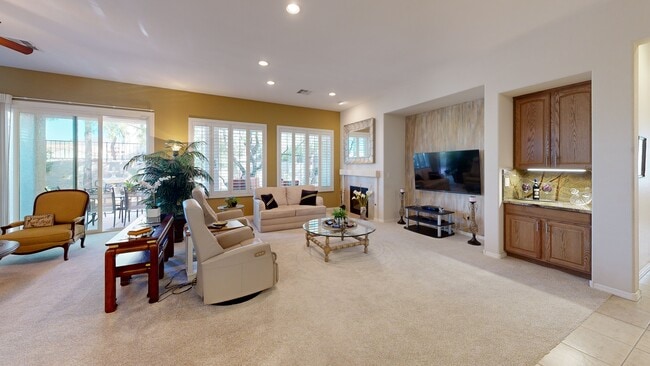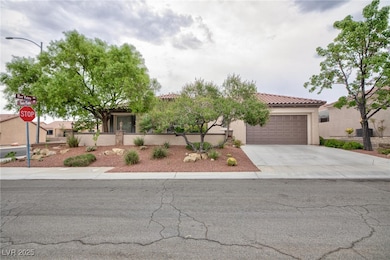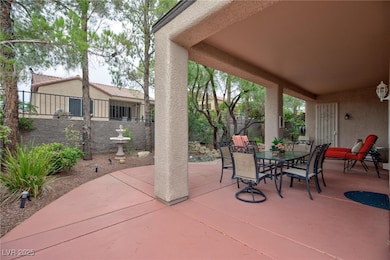
$2,400,000
- 4 Beds
- 4.5 Baths
- 3,451 Sq Ft
- 10927 White Clay Dr
- Las Vegas, NV
This stunning one story is located in the coveted Overlook collection of Mesa Ridge, a guard gated community! Highly sought after 'Grand Circle' model boasts 4 bedrooms, all en-suite, plus office! Beautiful white oak wood flooring and gorgeous tile in the bathrooms! Amazing sliders provide an indoor/outdoor living space. Large kitchen has gorgeous quartz counter tops and stainless steel
Nancy Anderson Realty ONE Group, Inc
