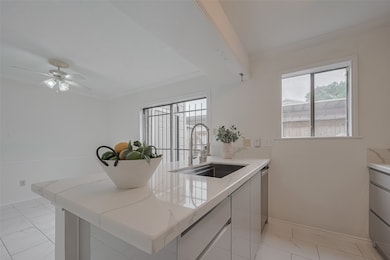
2120 Wilcrest Dr Unit 106 Houston, TX 77042
Briar Forest NeighborhoodEstimated payment $1,340/month
Total Views
2,312
2
Beds
2.5
Baths
1,200
Sq Ft
$112
Price per Sq Ft
Highlights
- 79,374 Sq Ft lot
- Quartz Countertops
- Breakfast Room
- Traditional Architecture
- Community Pool
- Crown Molding
About This Home
Beautiful 2 bed, 2.5 bath townhouse in Lakecrest Condos! 1200 sq ft w/ spacious living, wood-burning fireplace, updated kitchen w/ quartz counters, newer stainless appliances, large sink & new faucet. Dining & guest 1⁄2 bath downstairs. Upstairs: 2 beds w/ new carpet; primary bath w/ new lighting & faucet, 2nd bed w/ ensuite bath, new mirror, faucet & blinds. Big closets for storage. Fenced patio w/ laundry (washer/dryer incl) & gate to assigned parking: 1 covered, 1 uncovered. Community pool, hot tub, 3-yr-old roof, HOA maintains exterior. Move-in ready!
Townhouse Details
Home Type
- Townhome
Est. Annual Taxes
- $2,523
Year Built
- Built in 1980
Lot Details
- 1.82 Acre Lot
- South Facing Home
HOA Fees
- $400 Monthly HOA Fees
Home Design
- Traditional Architecture
- Brick Exterior Construction
- Slab Foundation
- Composition Roof
- Vinyl Siding
Interior Spaces
- 1,200 Sq Ft Home
- 2-Story Property
- Crown Molding
- Ceiling Fan
- Wood Burning Fireplace
- Window Treatments
- Family Room
- Living Room
- Breakfast Room
- Combination Kitchen and Dining Room
Kitchen
- Breakfast Bar
- Oven
- Electric Range
- Microwave
- Dishwasher
- Kitchen Island
- Quartz Countertops
- Disposal
Flooring
- Carpet
- Laminate
- Tile
Bedrooms and Bathrooms
- 2 Bedrooms
- En-Suite Primary Bedroom
- Bathtub with Shower
Laundry
- Dryer
- Washer
Home Security
- Security System Owned
- Security Gate
Parking
- Carport
- Assigned Parking
- Controlled Entrance
Schools
- Askew Elementary School
- Revere Middle School
- Westside High School
Additional Features
- Ventilation
- Central Heating and Cooling System
Community Details
Overview
- Association fees include common areas, maintenance structure
- Lakecrest Condo c/o Cmctx Association
- Lakecrest Condo Subdivision
Recreation
- Community Pool
Security
- Fire and Smoke Detector
Map
Create a Home Valuation Report for This Property
The Home Valuation Report is an in-depth analysis detailing your home's value as well as a comparison with similar homes in the area
Home Values in the Area
Average Home Value in this Area
Tax History
| Year | Tax Paid | Tax Assessment Tax Assessment Total Assessment is a certain percentage of the fair market value that is determined by local assessors to be the total taxable value of land and additions on the property. | Land | Improvement |
|---|---|---|---|---|
| 2024 | $1,184 | $132,325 | $25,142 | $107,183 |
| 2023 | $1,184 | $134,646 | $25,583 | $109,063 |
| 2022 | $2,194 | $121,100 | $23,009 | $98,091 |
| 2021 | $2,112 | $90,597 | $17,213 | $73,384 |
| 2020 | $2,385 | $98,498 | $18,715 | $79,783 |
| 2019 | $2,407 | $95,132 | $18,075 | $77,057 |
| 2018 | $2,301 | $90,915 | $17,274 | $73,641 |
| 2017 | $2,046 | $80,911 | $15,373 | $65,538 |
| 2016 | $1,855 | $73,348 | $13,936 | $59,412 |
| 2015 | $1,446 | $71,809 | $13,644 | $58,165 |
| 2014 | $1,446 | $56,247 | $10,687 | $45,560 |
Source: Public Records
Property History
| Date | Event | Price | Change | Sq Ft Price |
|---|---|---|---|---|
| 08/26/2025 08/26/25 | Pending | -- | -- | -- |
| 07/05/2025 07/05/25 | For Sale | $135,000 | -- | $113 / Sq Ft |
Source: Houston Association of REALTORS®
Purchase History
| Date | Type | Sale Price | Title Company |
|---|---|---|---|
| Quit Claim Deed | -- | None Available | |
| Warranty Deed | -- | Stewart Title Houston Divisi | |
| Vendors Lien | -- | Stewart Title Houston Div | |
| Warranty Deed | -- | Charter Title Company |
Source: Public Records
Mortgage History
| Date | Status | Loan Amount | Loan Type |
|---|---|---|---|
| Closed | $53,475 | Stand Alone First | |
| Previous Owner | $43,000 | Seller Take Back |
Source: Public Records
Similar Homes in Houston, TX
Source: Houston Association of REALTORS®
MLS Number: 66382269
APN: 1132290150002
Nearby Homes
- 2120 Wilcrest Dr Unit 116
- 2120 Wilcrest Dr Unit 229
- 2120 Wilcrest Dr Unit 113
- 2120 Wilcrest Dr Unit 107
- 11109 Olympia Dr
- 2110 Wilcrest Dr Unit 126
- 2110 Wilcrest Dr Unit 138
- 2110 Wilcrest Dr Unit 111
- 2110 Wilcrest Dr Unit 101
- 2110 Wilcrest Dr Unit 112
- 2110 Wilcrest Dr Unit 140
- 2110 Wilcrest Dr Unit 236
- 2110 Wilcrest Dr Unit 235
- 2110 Wilcrest Dr Unit 123
- 11107 Olympia Dr
- 11129 Olympia Dr
- 11123 Olympia Dr
- 11121 Olympia Dr
- 11119 Olympia Dr
- 2100 Wilcrest Dr Unit 123






