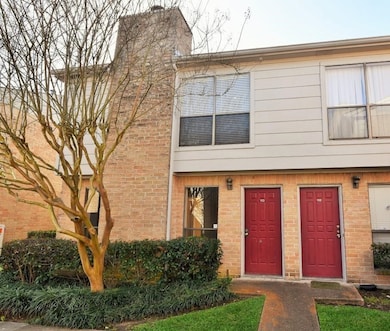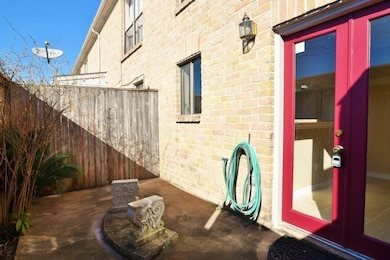2120 Wilcrest Dr Unit 113 Houston, TX 77042
Briar Forest NeighborhoodEstimated payment $1,325/month
Highlights
- Gated Community
- Traditional Architecture
- 1 Fireplace
- 79,374 Sq Ft lot
- Wood Flooring
- Granite Countertops
About This Home
Step inside this inviting townhome that blends style, function, and comfort. The open-concept design allows sunlight to stream through, filling the main living and dining areas with warmth. The kitchen is well-appointed with polished granite counters, stainless steel appliances, and abundant storage. Upstairs you’ll find two large bedrooms, each with generous closets. The primary retreat includes a private bath with a modern vanity and walk-in shower, while the second bedroom offers flexibility for guests, a home office, or workout space. Ideally located in Houston, this property provides convenience and contemporary living in one. Schedule a tour today to experience it for yourself!
Property Details
Home Type
- Condominium
Est. Annual Taxes
- $2,811
Year Built
- Built in 1980
HOA Fees
- $498 Monthly HOA Fees
Home Design
- Traditional Architecture
- Brick Exterior Construction
- Slab Foundation
- Composition Roof
- Wood Siding
Interior Spaces
- 1,200 Sq Ft Home
- 2-Story Property
- Ceiling Fan
- 1 Fireplace
Kitchen
- Electric Oven
- Electric Cooktop
- Microwave
- Dishwasher
- Granite Countertops
- Disposal
Flooring
- Wood
- Tile
Bedrooms and Bathrooms
- 2 Bedrooms
Schools
- Askew Elementary School
- Revere Middle School
- Westside High School
Utilities
- Central Heating and Cooling System
Community Details
Overview
- Association fees include clubhouse, common areas, maintenance structure, recreation facilities, sewer, trash, water
- Creative Management Association
- Lakecrest Condo Ph 03 Subdivision
Recreation
- Community Pool
Security
- Gated Community
Map
Home Values in the Area
Average Home Value in this Area
Tax History
| Year | Tax Paid | Tax Assessment Tax Assessment Total Assessment is a certain percentage of the fair market value that is determined by local assessors to be the total taxable value of land and additions on the property. | Land | Improvement |
|---|---|---|---|---|
| 2025 | $2,769 | $134,337 | $25,524 | $108,813 |
| 2024 | $2,769 | $132,325 | $25,142 | $107,183 |
| 2023 | $2,769 | $134,646 | $25,583 | $109,063 |
| 2022 | $2,666 | $121,100 | $23,009 | $98,091 |
| 2021 | $2,112 | $90,597 | $17,213 | $73,384 |
| 2020 | $2,385 | $98,498 | $18,715 | $79,783 |
| 2019 | $2,407 | $95,132 | $18,075 | $77,057 |
| 2018 | $2,301 | $90,915 | $17,274 | $73,641 |
| 2017 | $2,046 | $80,911 | $15,373 | $65,538 |
| 2016 | $1,855 | $73,348 | $13,936 | $59,412 |
| 2015 | -- | $71,809 | $13,644 | $58,165 |
| 2014 | -- | $56,247 | $10,687 | $45,560 |
Property History
| Date | Event | Price | List to Sale | Price per Sq Ft |
|---|---|---|---|---|
| 12/30/2025 12/30/25 | Pending | -- | -- | -- |
| 12/22/2025 12/22/25 | Price Changed | $114,000 | -4.2% | $95 / Sq Ft |
| 11/07/2025 11/07/25 | For Sale | $119,000 | 0.0% | $99 / Sq Ft |
| 10/31/2025 10/31/25 | Pending | -- | -- | -- |
| 10/17/2025 10/17/25 | Price Changed | $119,000 | -0.8% | $99 / Sq Ft |
| 10/03/2025 10/03/25 | For Sale | $119,900 | 0.0% | $100 / Sq Ft |
| 11/23/2024 11/23/24 | Rented | $1,200 | 0.0% | -- |
| 11/19/2024 11/19/24 | Under Contract | -- | -- | -- |
| 11/04/2024 11/04/24 | For Rent | $1,200 | -- | -- |
Purchase History
| Date | Type | Sale Price | Title Company |
|---|---|---|---|
| Warranty Deed | -- | First American Title |
Source: Houston Association of REALTORS®
MLS Number: 7996218
APN: 1132290140004
- 2120 Wilcrest Dr Unit 107
- 2120 Wilcrest Dr Unit 220
- 2120 Wilcrest Dr Unit 116
- 2120 Wilcrest Dr Unit 133
- 2110 Wilcrest Dr Unit 111
- 2110 Wilcrest Dr Unit 126
- 2110 Wilcrest Dr Unit 140
- 2110 Wilcrest Dr Unit 116
- 2110 Wilcrest Dr Unit 239
- 2110 Wilcrest Dr Unit 101
- 11129 Olympia Dr
- 11123 Olympia Dr
- 2100 Wilcrest Dr Unit 225
- 2100 Wilcrest Dr Unit 121
- 2100 Wilcrest Dr Unit 203
- 11012 Francoise Blvd
- 10935 Piping Rock Ln
- 11007 Ella Lee Ln
- 2003 Trixie Ln
- 10818 Olympia Dr







