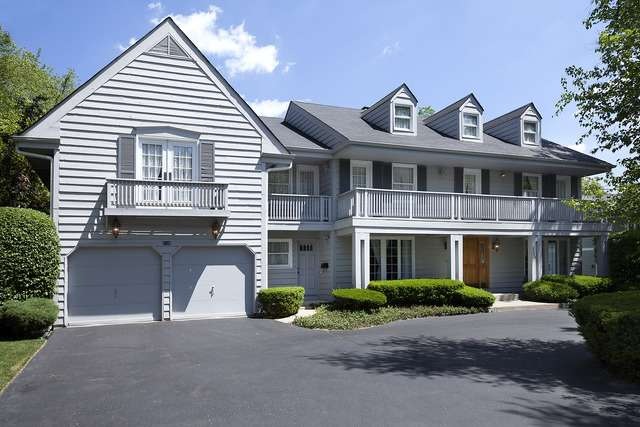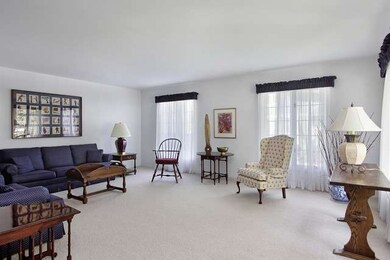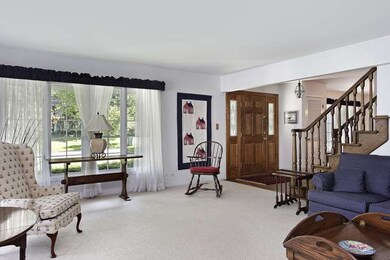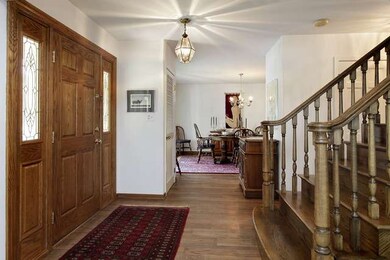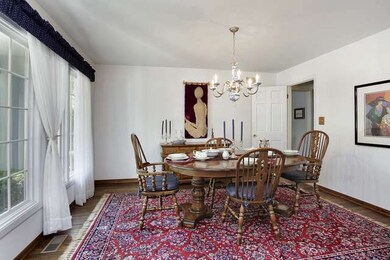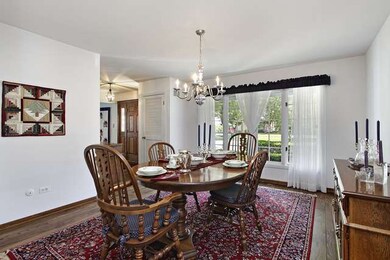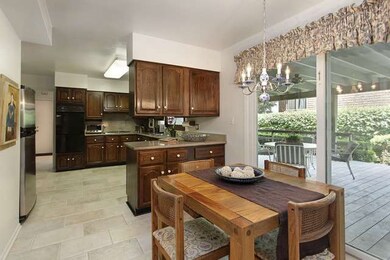
2120 Wilmette Ave Wilmette, IL 60091
Highlights
- Colonial Architecture
- Landscaped Professionally
- Wood Flooring
- Romona Elementary School Rated A+
- Deck
- Main Floor Bedroom
About This Home
As of February 2016Priced-to-Sell, much admired, 4,000 square foot, custom built 1981 colonial with Circular drive for ease of access. Meticulous, move-in condition; Center entry foyer with sun-filled living room and dining room. Hard to find 1st floor bedroom with private bath, 1st floor laundry, Granite eat-in kitchen with wood cabinets, stainless appliances, new double oven, family room with fireplace opens to large covered redwood deck, private back yard, new natural gas barbeque grill. Front and back stairways. 2nd floor features: 5 bedrooms + TV/Exercise room. 4 full baths; walk up attic with 4 windows. Terrific dry basement with high ceilings for work shop and/or Recreation potential. Location convenient to Schools, Recreation, Transportation and Shopping.
Last Agent to Sell the Property
Coldwell Banker Realty License #475085350 Listed on: 07/03/2015

Home Details
Home Type
- Single Family
Est. Annual Taxes
- $16,947
Year Built
- 1981
Lot Details
- Southern Exposure
- Landscaped Professionally
Parking
- Attached Garage
- Parking Available
- Garage Transmitter
- Garage Door Opener
- Circular Driveway
- Parking Space is Owned
- Garage Is Owned
Home Design
- Colonial Architecture
- Slab Foundation
- Asphalt Shingled Roof
- Cedar
Interior Spaces
- Wood Burning Fireplace
- Fireplace With Gas Starter
- Entrance Foyer
- Den
- Wood Flooring
- Unfinished Basement
- Basement Fills Entire Space Under The House
Kitchen
- Breakfast Bar
- Double Oven
- Microwave
- Freezer
- Dishwasher
- Disposal
Bedrooms and Bathrooms
- Main Floor Bedroom
- Primary Bathroom is a Full Bathroom
- In-Law or Guest Suite
- Bathroom on Main Level
- Separate Shower
Laundry
- Laundry on main level
- Dryer
- Washer
Outdoor Features
- Balcony
- Deck
- Outdoor Grill
Utilities
- Forced Air Zoned Heating and Cooling System
- Heating System Uses Gas
- Lake Michigan Water
Additional Features
- North or South Exposure
- Property is near a bus stop
Listing and Financial Details
- Senior Tax Exemptions
- Homeowner Tax Exemptions
Ownership History
Purchase Details
Purchase Details
Home Financials for this Owner
Home Financials are based on the most recent Mortgage that was taken out on this home.Similar Homes in the area
Home Values in the Area
Average Home Value in this Area
Purchase History
| Date | Type | Sale Price | Title Company |
|---|---|---|---|
| Interfamily Deed Transfer | -- | None Available | |
| Deed | $745,000 | Ct |
Mortgage History
| Date | Status | Loan Amount | Loan Type |
|---|---|---|---|
| Previous Owner | $50,000 | Credit Line Revolving |
Property History
| Date | Event | Price | Change | Sq Ft Price |
|---|---|---|---|---|
| 07/13/2025 07/13/25 | Pending | -- | -- | -- |
| 07/07/2025 07/07/25 | For Sale | $1,299,000 | +74.4% | $325 / Sq Ft |
| 02/29/2016 02/29/16 | Sold | $745,000 | -5.7% | $187 / Sq Ft |
| 01/25/2016 01/25/16 | Pending | -- | -- | -- |
| 07/03/2015 07/03/15 | For Sale | $790,000 | -- | $198 / Sq Ft |
Tax History Compared to Growth
Tax History
| Year | Tax Paid | Tax Assessment Tax Assessment Total Assessment is a certain percentage of the fair market value that is determined by local assessors to be the total taxable value of land and additions on the property. | Land | Improvement |
|---|---|---|---|---|
| 2024 | $16,947 | $78,000 | $15,288 | $62,712 |
| 2023 | $16,018 | $78,000 | $15,288 | $62,712 |
| 2022 | $16,018 | $78,000 | $15,288 | $62,712 |
| 2021 | $22,283 | $89,103 | $10,920 | $78,183 |
| 2020 | $21,978 | $89,103 | $10,920 | $78,183 |
| 2019 | $21,554 | $97,916 | $10,920 | $86,996 |
| 2018 | $16,907 | $74,500 | $9,172 | $65,328 |
| 2017 | $16,453 | $74,500 | $9,172 | $65,328 |
| 2016 | $16,193 | $74,500 | $9,172 | $65,328 |
| 2015 | $16,758 | $72,000 | $7,644 | $64,356 |
| 2014 | $16,514 | $72,000 | $7,644 | $64,356 |
| 2013 | $18,786 | $85,027 | $7,644 | $77,383 |
Agents Affiliated with this Home
-

Seller's Agent in 2025
Debra Kaden
RE/MAX
(312) 209-8745
1 in this area
35 Total Sales
-

Seller's Agent in 2016
Beverly Fleischman
Coldwell Banker Realty
(847) 217-0494
28 in this area
81 Total Sales
-
M
Seller Co-Listing Agent in 2016
Marshall Fleischman
Coldwell Banker Realty
(847) 446-9157
22 in this area
50 Total Sales
-

Buyer's Agent in 2016
Jenni Gordon
Compass
(847) 778-0359
4 in this area
74 Total Sales
Map
Source: Midwest Real Estate Data (MRED)
MLS Number: MRD08971885
APN: 05-33-116-068-0000
- 2040 Old Glenview Rd
- 2007 Wilmette Ave
- 407 Alpine Ln
- 300 Hollywood Ct
- 2115 Washington Ave
- 221 Pin Oak Dr Unit 221
- 2019 Washington Ave
- 205 Ridge Rd Unit 204
- 146 Sterling Ln
- 2015 Schiller Ave
- 2340 Pomona Ln
- 701 Ridge Rd Unit 1D
- 701 Ridge Rd Unit 3A
- 3233 Park Place
- 320 Vista Dr
- 2111 Lake Ave
- 2416 Birchwood Ln
- 338 Wilshire Dr E
- 1925 Lake Ave Unit 212
- 2010 Lake Ave
