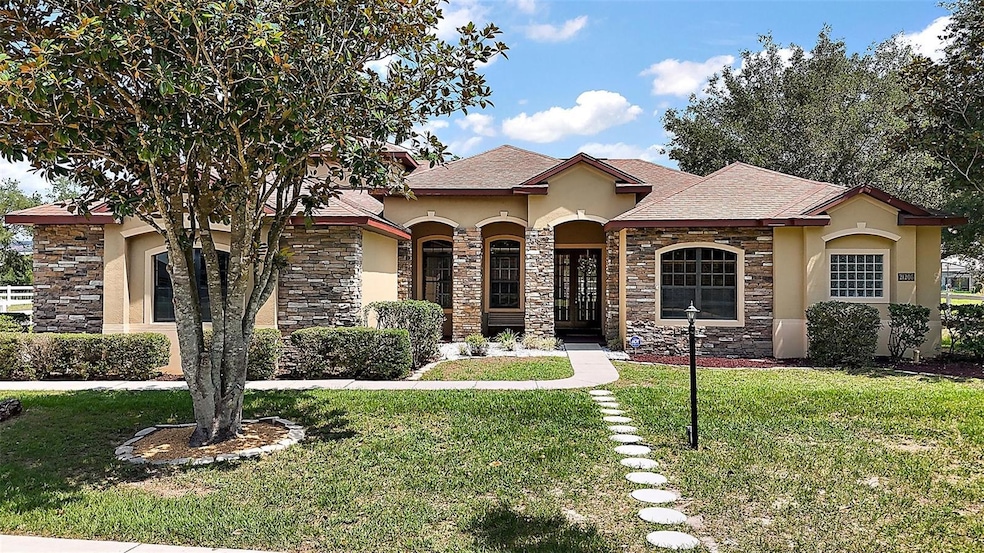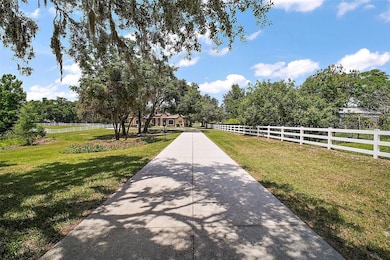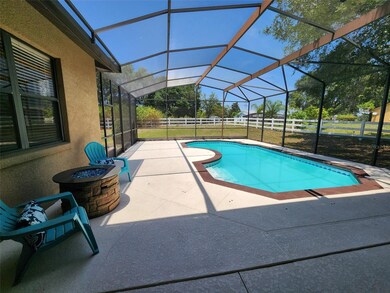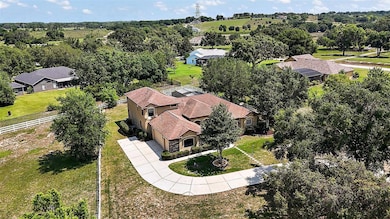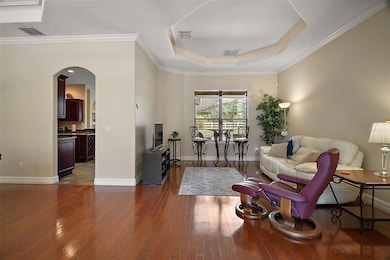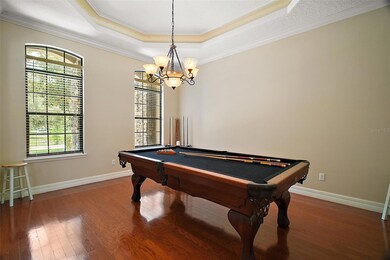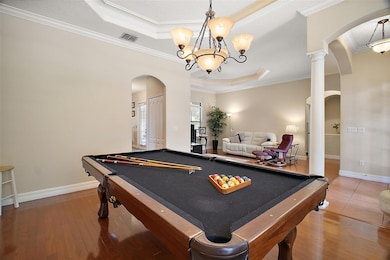21206 Canoe Pass St Clermont, FL 34715
Estimated payment $4,666/month
Highlights
- Water Views
- Oak Trees
- Custom Home
- Lake Minneola High School Rated A-
- Screened Pool
- Wood Flooring
About This Home
+++If you've noticed, (significant) price changes recently, it's in an effort to stay competitive, in this (rather rapidly) evolving housing market. Seller is willing to contribute up to $20,000 towards closing cost with acceptable offer. Nestled at the end of a long driveway lined by mature oaks, this private 4-bedroom POOL estate sits on 1.44 acres in sought-after Arrowtree Reserve. As you approach, you experience the wonderfully landscaped, spacious and private exterior. Inside the double front doors, you’ll find architectural details like columns, archways, tray ceilings, custom millwork and rich wood floors. At nearly 4,000 sq ft, this beautiful home offers room for everyone to spread out. The formal dining room and the family room split the front part of the floorplan. At the rear, the kitchen is open to an adjoining living room and features granite countertops, stainless appliances, cherry cabinetry, an island with a small wine rack and an adjacent breakfast bar. The living room includes a cozy brick fireplace and beautiful built-ins surrounding the TV area. Just steps away, that backyard oasis awaits! You can grill & dine under the shade of a rather spacious lanai, or lounge on the large deck surrounding the lovely screened-in pool. Back inside, the primary suite occupies its own wing on the main level. The master bedroom offers two closets & a bonus sitting area with private access to the pool and lanai, separate water closet, dual vanities, a jetted tub and a massive shower. On the other side of the house, you’ll find two guest rooms with walk-in closets. Steps away from one bedroom is a convenient full bathroom. The other guest room has its own full bathroom, and private access that leads to the pool area. The main level also includes a sizeable home office/den and a drop zone/laundry room at the entrance of the 3-bay garage. At the top of the stairs, there's a large bonus room, with storage galore and more built-ins. The guest bedroom on this level offers a walk-in closet space and wonderful views. There is also a full bath on this level. This estate offers tons of privacy. You can jump on the Turnpike in no time. Dining and shopping options are minutes away in adjacent Howey in the Hills, Minneola & Clermont. You’ll be close to several golf courses, and in less than 20 mins you can enjoy a day on Lake Minneola/Lake Harris or dine on the waterfront in historic downtown Clermont. Orlando, the airport & all the theme parks are also only about 40 mins away!
Listing Agent
ENGEL & VOLKERS CLERMONT Brokerage Phone: 352-242-3939 License #3441369 Listed on: 05/23/2025

Home Details
Home Type
- Single Family
Est. Annual Taxes
- $4,506
Year Built
- Built in 2006
Lot Details
- 1.44 Acre Lot
- South Facing Home
- Mature Landscaping
- Oversized Lot
- Irrigation Equipment
- Oak Trees
- Property is zoned PUD
HOA Fees
- $107 Monthly HOA Fees
Parking
- 3 Car Attached Garage
- Side Facing Garage
- Garage Door Opener
- Driveway
Property Views
- Water
- Woods
Home Design
- Custom Home
- Slab Foundation
- Shingle Roof
- Block Exterior
Interior Spaces
- 3,931 Sq Ft Home
- Built-In Features
- Crown Molding
- High Ceiling
- Ceiling Fan
- Gas Fireplace
- Shades
- Blinds
- French Doors
- Family Room with Fireplace
- Formal Dining Room
- Home Office
- Bonus Room
- Attic
Kitchen
- Eat-In Kitchen
- Breakfast Bar
- Built-In Oven
- Cooktop
- Recirculated Exhaust Fan
- Microwave
- Dishwasher
- Stone Countertops
- Disposal
Flooring
- Wood
- Carpet
- Tile
- Luxury Vinyl Tile
Bedrooms and Bathrooms
- 4 Bedrooms
- Split Bedroom Floorplan
- Walk-In Closet
- 4 Full Bathrooms
- Shower Only
- Garden Bath
Laundry
- Laundry Room
- Washer and Electric Dryer Hookup
Home Security
- Home Security System
- Security Lights
- Fire and Smoke Detector
- In Wall Pest System
Pool
- Screened Pool
- In Ground Pool
- Gunite Pool
- Spa
- Fence Around Pool
- Pool Deck
- Child Gate Fence
- Pool Lighting
Outdoor Features
- Covered Patio or Porch
- Exterior Lighting
- Rain Gutters
Utilities
- Central Heating and Cooling System
- Thermostat
- Underground Utilities
- 1 Water Well
- Electric Water Heater
- 1 Septic Tank
- Private Sewer
- High Speed Internet
- Cable TV Available
Community Details
- Association fees include cable TV, common area taxes, escrow reserves fund, internet
- Susan Dean Association, Phone Number (407) 656-1081
- Visit Association Website
- Arrowtree Reserve Phase II Subdivision
- The community has rules related to deed restrictions
Listing and Financial Details
- Visit Down Payment Resource Website
- Tax Lot 119
- Assessor Parcel Number 14-21-25-0101-000-11900
Map
Home Values in the Area
Average Home Value in this Area
Tax History
| Year | Tax Paid | Tax Assessment Tax Assessment Total Assessment is a certain percentage of the fair market value that is determined by local assessors to be the total taxable value of land and additions on the property. | Land | Improvement |
|---|---|---|---|---|
| 2025 | $4,854 | $381,140 | -- | -- |
| 2024 | $4,854 | $381,140 | -- | -- |
| 2023 | $4,854 | $359,270 | $0 | $0 |
| 2022 | $4,583 | $348,810 | $0 | $0 |
| 2021 | $4,564 | $338,658 | $0 | $0 |
| 2020 | $4,539 | $333,983 | $0 | $0 |
| 2019 | $4,666 | $326,475 | $0 | $0 |
| 2018 | $4,461 | $320,388 | $0 | $0 |
| 2017 | $4,357 | $313,799 | $0 | $0 |
| 2016 | $4,358 | $307,345 | $0 | $0 |
| 2015 | $4,477 | $305,209 | $0 | $0 |
| 2014 | $4,483 | $302,787 | $0 | $0 |
Property History
| Date | Event | Price | Change | Sq Ft Price |
|---|---|---|---|---|
| 08/25/2025 08/25/25 | For Rent | $3,850 | 0.0% | -- |
| 08/22/2025 08/22/25 | Price Changed | $785,000 | -1.8% | $200 / Sq Ft |
| 08/02/2025 08/02/25 | Price Changed | $799,000 | -3.2% | $203 / Sq Ft |
| 07/16/2025 07/16/25 | Price Changed | $825,000 | -2.8% | $210 / Sq Ft |
| 06/23/2025 06/23/25 | Price Changed | $849,000 | -1.7% | $216 / Sq Ft |
| 06/04/2025 06/04/25 | Price Changed | $864,000 | -1.7% | $220 / Sq Ft |
| 05/23/2025 05/23/25 | For Sale | $879,000 | -- | $224 / Sq Ft |
Purchase History
| Date | Type | Sale Price | Title Company |
|---|---|---|---|
| Warranty Deed | $452,000 | Attorney | |
| Corporate Deed | $548,600 | None Available | |
| Warranty Deed | $150,000 | South Lake Title Svcs Inc |
Mortgage History
| Date | Status | Loan Amount | Loan Type |
|---|---|---|---|
| Open | $75,000 | New Conventional | |
| Previous Owner | $148,000 | Stand Alone Second | |
| Previous Owner | $438,820 | Fannie Mae Freddie Mac |
Source: Stellar MLS
MLS Number: G5097476
APN: 14-21-25-0101-000-11900
- 21312 Marsh View Ct
- 10119 Tween Waters St
- 11031 Arrowtree Blvd
- 11209 Arrowtree Blvd
- 10701 Dark Water Ct
- 435 Long And Winding Rd
- 508 Yellow Submarine Ct
- 405 Long And Winding Rd
- 404 Long And Winding Rd
- 22134 Obrien Rd
- Sovereign Plan at Blue Springs Reserve Townhomes
- Mustang Plan at Blue Springs Reserve Townhomes
- 230 Glass Onion Dr
- 224 Glass Onion Dr
- 232 Glass Onion Dr
- 10932 Williams Ave
- 476 Long And Winding Rd
- 10651 Arrowtree Blvd
- 455 Long And Winding Rd
- 464 Long And Winding Rd
- 164 Glass Onion Dr
- 10215 Gopher Rd
- 0 Libby Number 3 Rd Unit MFRO6319244
- 11344 Lake Montgomery Blvd
- 2061 Hemingway Cir
- 2039 Hemingway Cir
- 518 Narrow Vw Ln
- 2133 Malbec Ct
- 1193 Lido Dr
- 407 Puma Loop
- 920 White Oak Way
- 1238 Lido Dr
- 795 Kapi Dr
- 926 Cork Oak Ln
- 610 Silverthorn Place
- 625 Silverthorn Place
- 1951 Southern Oak Loop
- 217 W Central Ave Unit 1
- 195 Dakota Ave
- 116 Dakota Ave
