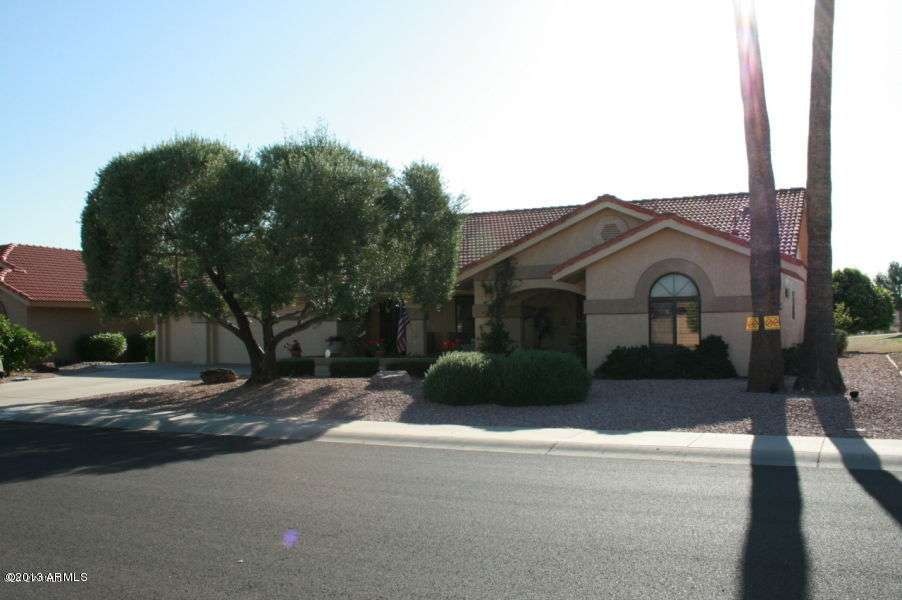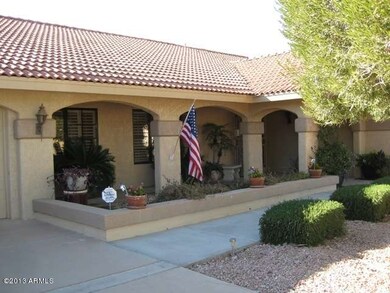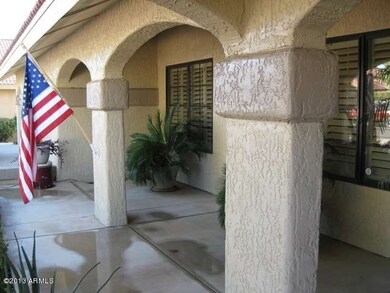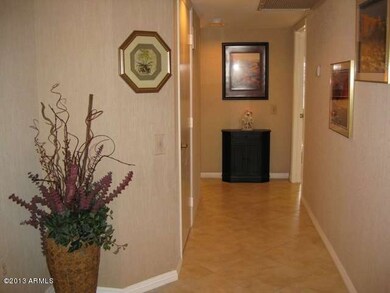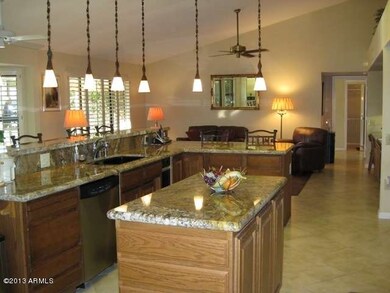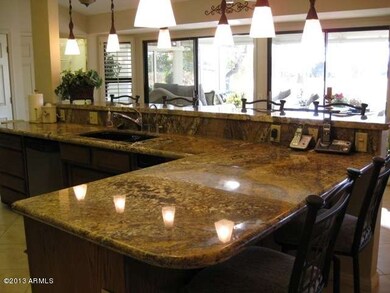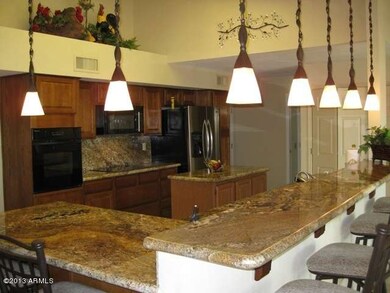
21206 N 124th Ave Sun City West, AZ 85375
Highlights
- On Golf Course
- Two Primary Bathrooms
- Clubhouse
- Heated Pool
- Mountain View
- Vaulted Ceiling
About This Home
As of June 2025This Home Is Perfect! Highly sought after San Carlos floor plan that has been modified. 3 bedroom, 3 bath all Mstr Suites, 2.5 car garage and fully furnish from linens to the golf cart. Front covered patio with a very private feel. Beautiful kitchen boasts grade 5 Golden Wave granite, moveable island, stainless steel appliances, dining room with custom mirrored wall and stunning chandelier, inviting and well appointed living room, warm family room with built-in custom entertainment center, master bedroom has large bay window with bench seat Master bath with cultured marble counter tops and his/her sinks, vanity seating, guest bedroom 3 has private bath, built in desks/ work station and Murphy Bed. Master and Guest bedroom 2 have mirror closet doors, plantation shutters throughout house. Awesome Arizona Room for fabulous Stardust Golf Course Views, separate cooling/heating, custom blinds, Arcadia doors on either end of AZ Room to covered patio on South side and uncovered patio on North side and so much more. A truly stunning, move-in ready home!
Last Agent to Sell the Property
Squaw Peak Realty License #BR517553000 Listed on: 01/20/2013
Home Details
Home Type
- Single Family
Est. Annual Taxes
- $1,445
Year Built
- Built in 1985
Lot Details
- 10,650 Sq Ft Lot
- On Golf Course
- Desert faces the front and back of the property
- Front and Back Yard Sprinklers
Parking
- 2.5 Car Direct Access Garage
- 2 Open Parking Spaces
- Garage Door Opener
- Golf Cart Garage
Home Design
- Wood Frame Construction
- Tile Roof
- Stucco
Interior Spaces
- 2,535 Sq Ft Home
- 1-Story Property
- Furnished
- Vaulted Ceiling
- Ceiling Fan
- Double Pane Windows
- Mountain Views
Kitchen
- Eat-In Kitchen
- Breakfast Bar
- Built-In Microwave
- Dishwasher
- Kitchen Island
- Granite Countertops
Flooring
- Carpet
- Tile
Bedrooms and Bathrooms
- 3 Bedrooms
- Walk-In Closet
- Two Primary Bathrooms
- 3 Bathrooms
- Dual Vanity Sinks in Primary Bathroom
Laundry
- Laundry in unit
- Dryer
- Washer
Pool
- Heated Pool
- Heated Spa
Outdoor Features
- Covered patio or porch
Utilities
- Refrigerated Cooling System
- Heating Available
- High Speed Internet
- Cable TV Available
Listing and Financial Details
- Tax Lot 99
- Assessor Parcel Number 232-14-134
Community Details
Overview
- Property has a Home Owners Association
- Sun City West Association, Phone Number (623) 544-6100
- Built by Del Wb
- Sun City West 21, Lot 99 Subdivision
Amenities
- Clubhouse
- Recreation Room
Recreation
- Golf Course Community
- Heated Community Pool
- Community Spa
Ownership History
Purchase Details
Home Financials for this Owner
Home Financials are based on the most recent Mortgage that was taken out on this home.Purchase Details
Home Financials for this Owner
Home Financials are based on the most recent Mortgage that was taken out on this home.Purchase Details
Home Financials for this Owner
Home Financials are based on the most recent Mortgage that was taken out on this home.Purchase Details
Home Financials for this Owner
Home Financials are based on the most recent Mortgage that was taken out on this home.Purchase Details
Purchase Details
Home Financials for this Owner
Home Financials are based on the most recent Mortgage that was taken out on this home.Purchase Details
Similar Homes in Sun City West, AZ
Home Values in the Area
Average Home Value in this Area
Purchase History
| Date | Type | Sale Price | Title Company |
|---|---|---|---|
| Warranty Deed | $408,499 | Chicago Title Agency | |
| Cash Sale Deed | $330,000 | First American Title Ins Co | |
| Interfamily Deed Transfer | -- | Accommodation | |
| Interfamily Deed Transfer | -- | Grand Canyon Title Agency In | |
| Interfamily Deed Transfer | -- | Grand Canyon Title Agency In | |
| Interfamily Deed Transfer | -- | Grand Canyon Title Agency In | |
| Quit Claim Deed | -- | None Available | |
| Warranty Deed | $320,000 | Grand Canyon Title Agency In | |
| Interfamily Deed Transfer | -- | Ati Title Agency |
Mortgage History
| Date | Status | Loan Amount | Loan Type |
|---|---|---|---|
| Previous Owner | $203,750 | New Conventional | |
| Previous Owner | $150,000 | New Conventional | |
| Previous Owner | $25,000 | Credit Line Revolving | |
| Previous Owner | $190,000 | Fannie Mae Freddie Mac |
Property History
| Date | Event | Price | Change | Sq Ft Price |
|---|---|---|---|---|
| 06/06/2025 06/06/25 | Sold | $408,499 | -1.6% | $153 / Sq Ft |
| 05/17/2025 05/17/25 | Pending | -- | -- | -- |
| 04/30/2025 04/30/25 | For Sale | $414,999 | +25.8% | $155 / Sq Ft |
| 05/17/2013 05/17/13 | Sold | $330,000 | -4.3% | $130 / Sq Ft |
| 05/06/2013 05/06/13 | Pending | -- | -- | -- |
| 03/13/2013 03/13/13 | Price Changed | $345,000 | -2.8% | $136 / Sq Ft |
| 03/02/2013 03/02/13 | Price Changed | $355,000 | -3.8% | $140 / Sq Ft |
| 01/19/2013 01/19/13 | For Sale | $369,000 | -- | $146 / Sq Ft |
Tax History Compared to Growth
Tax History
| Year | Tax Paid | Tax Assessment Tax Assessment Total Assessment is a certain percentage of the fair market value that is determined by local assessors to be the total taxable value of land and additions on the property. | Land | Improvement |
|---|---|---|---|---|
| 2025 | $2,077 | $30,558 | -- | -- |
| 2024 | $2,004 | $29,103 | -- | -- |
| 2023 | $2,004 | $36,770 | $7,350 | $29,420 |
| 2022 | $1,876 | $30,410 | $6,080 | $24,330 |
| 2021 | $1,956 | $28,060 | $5,610 | $22,450 |
| 2020 | $1,908 | $26,880 | $5,370 | $21,510 |
| 2019 | $1,869 | $24,970 | $4,990 | $19,980 |
| 2018 | $1,799 | $23,210 | $4,640 | $18,570 |
| 2017 | $1,731 | $22,380 | $4,470 | $17,910 |
| 2016 | $1,016 | $20,380 | $4,070 | $16,310 |
| 2015 | $1,590 | $18,760 | $3,750 | $15,010 |
Agents Affiliated with this Home
-

Seller's Agent in 2025
Gina McClain
AIG Realty LLC
(702) 280-8300
9 in this area
206 Total Sales
-

Buyer's Agent in 2025
Kevin Reppy
HomeSmart
(623) 209-3200
132 in this area
162 Total Sales
-

Seller's Agent in 2013
Shawn Snelling
Squaw Peak Realty
(602) 999-7845
1 in this area
140 Total Sales
-

Seller Co-Listing Agent in 2013
Stacie Priest
Squaw Peak Realty
(602) 558-5351
45 Total Sales
-
L
Buyer's Agent in 2013
Larry Ott
Larry Ott Realty
(623) 217-1605
48 in this area
57 Total Sales
Map
Source: Arizona Regional Multiple Listing Service (ARMLS)
MLS Number: 4877926
APN: 232-14-134
- 20811 N 124th Dr
- 12425 W Toreador Dr
- 12311 W Tigerseye Dr
- 12432 W Fieldstone Dr
- 12438 W Aurora Dr
- 12424 W Morning Dove Dr Unit 19
- 20627 N 123rd Dr
- 21207 N 125th Ave
- 21034 N 125th Ave
- 12441 W Morning Dove Dr
- 12439 W Eveningside Dr
- 12802 W Ballad Dr
- 12723 W Ballad Dr
- 12446 W Eveningside Dr
- 12423 W Rock Springs Dr
- 21218 N Aurora Dr Unit 15
- 12041 W Melinda Ln
- 12954 W Blue Sky Dr
- 12943 W Blue Sky Dr Unit 15
- 12027 W Morning Dove Dr
