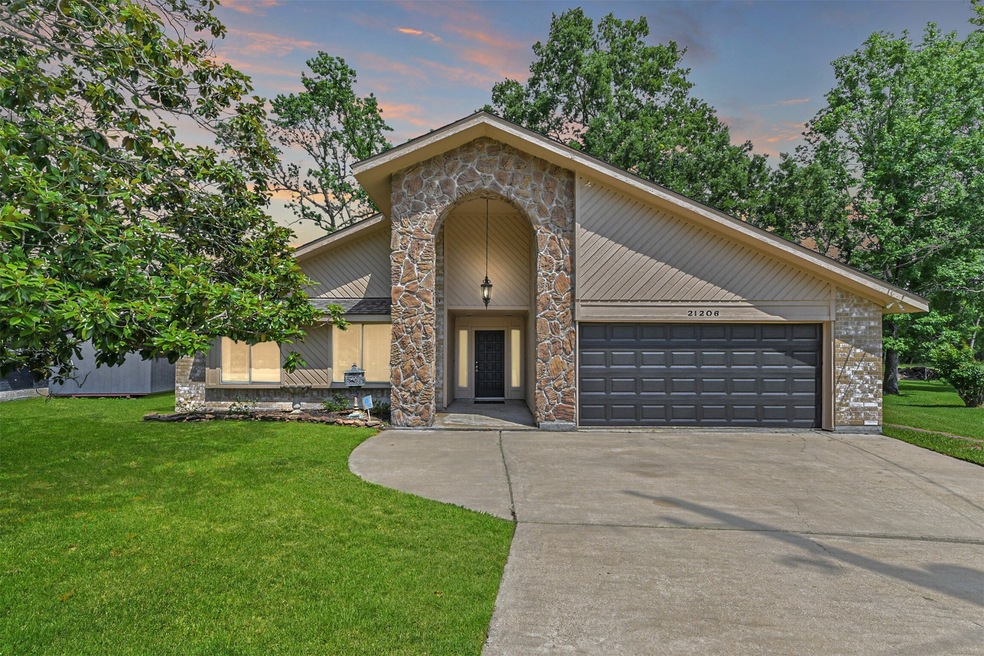
21206 Papoose Ct Crosby, TX 77532
Highlights
- Boat Ramp
- Deck
- High Ceiling
- Clubhouse
- Traditional Architecture
- Private Yard
About This Home
As of June 2025This gorgeous home is tucked away in a quiet cul-de-sac on an expansive 16,038 sq ft lot with no back neighbors, offering privacy and plenty of outdoor space. Step inside to a large living room featuring soaring ceilings, abundant natural light, and a striking corner stone fireplace. A built-in wet bar and custom shelving add charm and functionality, perfect for entertaining.The spacious kitchen offers generous counter space and storage, ideal for any home chef. The primary suite is a true retreat, with French doors opening to a private patio, a large walk-in closet, dual vanities with a dedicated dressing area, a walk-in shower, and a relaxing garden tub.Fresh paint and new carpet throughout give the home a crisp, move-in-ready feel. Step outside to enjoy the oversized backyard—perfect for gatherings or peaceful evenings under the stars.Community amenities include a swimming pool, boat launch, park, and direct access to Lake Houston.
Last Agent to Sell the Property
Boom Real Estate License #0544531 Listed on: 05/02/2025
Home Details
Home Type
- Single Family
Est. Annual Taxes
- $6,387
Year Built
- Built in 1982
Lot Details
- 0.37 Acre Lot
- Cul-De-Sac
- Private Yard
HOA Fees
- $40 Monthly HOA Fees
Parking
- 2 Car Attached Garage
Home Design
- Traditional Architecture
- Slab Foundation
- Composition Roof
- Wood Siding
- Stone Siding
Interior Spaces
- 2,058 Sq Ft Home
- 1-Story Property
- Wet Bar
- High Ceiling
- Ceiling Fan
- Wood Burning Fireplace
- Living Room
- Combination Kitchen and Dining Room
- Utility Room
- Washer and Electric Dryer Hookup
- Fire and Smoke Detector
Kitchen
- Gas Oven
- Gas Range
- Free-Standing Range
- Dishwasher
- Disposal
Flooring
- Carpet
- Tile
Bedrooms and Bathrooms
- 3 Bedrooms
- 2 Full Bathrooms
- Soaking Tub
- Bathtub with Shower
- Separate Shower
Outdoor Features
- Deck
- Patio
- Rear Porch
Schools
- Huffman Elementary School
- Huffman Middle School
- Hargrave High School
Utilities
- Central Heating and Cooling System
- Heating System Uses Gas
Community Details
Overview
- Association fees include clubhouse, ground maintenance, recreation facilities
- Cia Services Association, Phone Number (713) 981-9000
- Indian Shores Sec 08 Subdivision
Amenities
- Clubhouse
Recreation
- Boat Ramp
- Community Pool
Ownership History
Purchase Details
Home Financials for this Owner
Home Financials are based on the most recent Mortgage that was taken out on this home.Purchase Details
Purchase Details
Purchase Details
Similar Homes in Crosby, TX
Home Values in the Area
Average Home Value in this Area
Purchase History
| Date | Type | Sale Price | Title Company |
|---|---|---|---|
| Deed | -- | First American Title | |
| Warranty Deed | -- | -- | |
| Warranty Deed | -- | Alamo Title 26 | |
| Trustee Deed | $72,766 | -- |
Mortgage History
| Date | Status | Loan Amount | Loan Type |
|---|---|---|---|
| Open | $260,200 | FHA |
Property History
| Date | Event | Price | Change | Sq Ft Price |
|---|---|---|---|---|
| 06/17/2025 06/17/25 | Sold | -- | -- | -- |
| 05/06/2025 05/06/25 | Pending | -- | -- | -- |
| 05/02/2025 05/02/25 | For Sale | $265,000 | -- | $129 / Sq Ft |
Tax History Compared to Growth
Tax History
| Year | Tax Paid | Tax Assessment Tax Assessment Total Assessment is a certain percentage of the fair market value that is determined by local assessors to be the total taxable value of land and additions on the property. | Land | Improvement |
|---|---|---|---|---|
| 2024 | $1,618 | $273,249 | $72,952 | $200,297 |
| 2023 | $1,618 | $323,327 | $72,952 | $250,375 |
| 2022 | $5,958 | $254,202 | $58,361 | $195,841 |
| 2021 | $6,019 | $233,537 | $58,361 | $175,176 |
| 2020 | $5,799 | $213,649 | $58,361 | $155,288 |
| 2019 | $5,321 | $209,079 | $19,454 | $189,625 |
| 2018 | $1,282 | $174,790 | $19,454 | $155,336 |
| 2017 | $4,642 | $174,790 | $19,454 | $155,336 |
| 2016 | $4,220 | $174,790 | $19,454 | $155,336 |
| 2015 | $1,812 | $163,606 | $19,454 | $144,152 |
| 2014 | $1,812 | $127,266 | $19,454 | $107,812 |
Agents Affiliated with this Home
-
Charlene Findley

Seller's Agent in 2025
Charlene Findley
Boom Real Estate
(281) 536-3248
69 Total Sales
-
Jolee Neal
J
Buyer's Agent in 2025
Jolee Neal
JLA Realty
(936) 334-4641
14 Total Sales
Map
Source: Houston Association of REALTORS®
MLS Number: 71091330
APN: 1050060000036
- 1702 Eagle Point Rd
- 0000000 Big Deer Dr
- 21509 Little Wolf Dr
- 1806 White Feather Trail
- 1823 White Feather Trail
- 0 Lost Valley Trail Unit 65145572
- 21019 Lost Pine Trail
- 2006 White Feather Trail
- 1102 Big Deer Dr
- 000 Big Deer Dr
- 1707 Black Bear Dr
- 919 Little Doe Dr
- 20803 Squaw Valley Trail
- 2034 White Feather Trail
- 0 S Big Deer Dr Unit 38325912
- 0000 Big Deer Dr
- Lots 409 & 410 Big Deer Dr
- 2126 Eagle Point Rd
- Lots 411 & 412 Big Deer Dr
- 1815 Black Bear Dr






