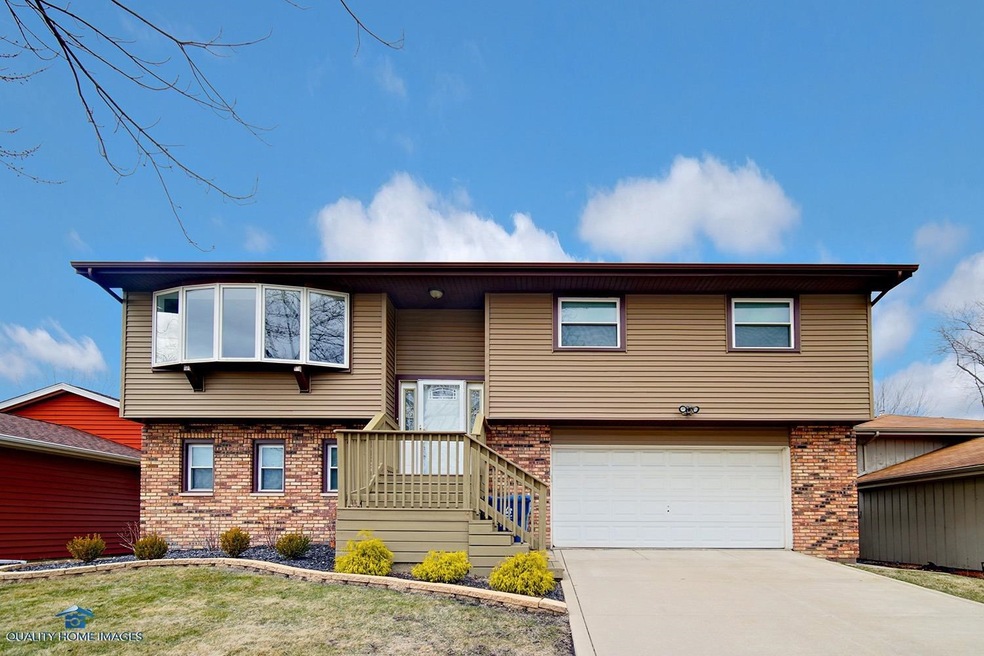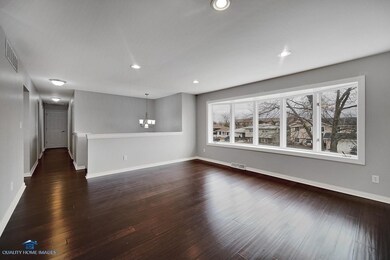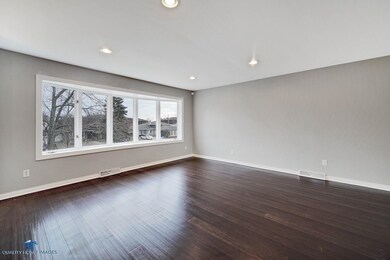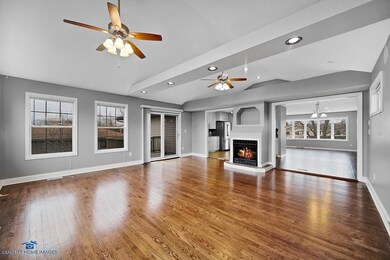
2121 44th St Highland, IN 46322
Highlights
- Deck
- No HOA
- 2 Car Attached Garage
- Wood Flooring
- Country Kitchen
- Patio
About This Home
As of June 2020WOW! Don't miss out on this huge 3150 finished square foot 4 bedroom/2 bath home. If you need space then this beauty is for you. This beautiful home has been remodeled both inside and out. You will be welcomed by the bright open spaces on the upper level which offers large living room, gorgeous eat-in kitchen with all stainless steel appliances, breakfast bar, clean crisp cabinets and counter-tops with adjacent expansive family room with fireplace overlooking the landscaped fenced backyard. Upper level also features three bedrooms and totally remodeled bath with upgraded fixtures and tiled bath. Need more room to roam then you will appreciate the lower level that offers a 4th bedroom and 2nd fully remodeled bath and rec room and 2nd family room with walk-out to backyard great for outdoor entertaining. Deck, paved patio. Great location in this super spacious home close to shopping, restaurants, park and more.
Last Agent to Sell the Property
eXp Realty, LLC License #RB14017070 Listed on: 03/11/2020

Last Buyer's Agent
Hortencia Moreno
Coldwell Banker Real Estate Gr License #RB14043624

Home Details
Home Type
- Single Family
Est. Annual Taxes
- $4,631
Year Built
- Built in 1976
Lot Details
- 8,100 Sq Ft Lot
- Lot Dimensions are 60 x 135
- Fenced
- Landscaped
Parking
- 2 Car Attached Garage
- Garage Door Opener
Home Design
- Bi-Level Home
- Brick Foundation
Interior Spaces
- Recreation Room with Fireplace
Kitchen
- Country Kitchen
- Gas Range
- Microwave
- Dishwasher
Flooring
- Wood
- Tile
Bedrooms and Bathrooms
- 4 Bedrooms
Laundry
- Dryer
- Washer
Outdoor Features
- Deck
- Patio
Utilities
- Forced Air Heating and Cooling System
- Heating System Uses Natural Gas
Community Details
- No Home Owners Association
- Meadows 2Nd Add Subdivision
Listing and Financial Details
- Assessor Parcel Number 450729454031000026
Ownership History
Purchase Details
Home Financials for this Owner
Home Financials are based on the most recent Mortgage that was taken out on this home.Purchase Details
Home Financials for this Owner
Home Financials are based on the most recent Mortgage that was taken out on this home.Purchase Details
Purchase Details
Home Financials for this Owner
Home Financials are based on the most recent Mortgage that was taken out on this home.Similar Homes in the area
Home Values in the Area
Average Home Value in this Area
Purchase History
| Date | Type | Sale Price | Title Company |
|---|---|---|---|
| Warranty Deed | -- | Fidelity National Title Co | |
| Special Warranty Deed | $180,000 | Servicelink | |
| Sheriffs Deed | -- | None Available | |
| Warranty Deed | -- | Ticor Title Highland |
Mortgage History
| Date | Status | Loan Amount | Loan Type |
|---|---|---|---|
| Open | $57,378 | FHA | |
| Open | $304,385 | FHA | |
| Previous Owner | $243,801 | FHA | |
| Previous Owner | $240,199 | FHA |
Property History
| Date | Event | Price | Change | Sq Ft Price |
|---|---|---|---|---|
| 06/24/2020 06/24/20 | Sold | $310,000 | 0.0% | $98 / Sq Ft |
| 05/08/2020 05/08/20 | Pending | -- | -- | -- |
| 03/11/2020 03/11/20 | For Sale | $310,000 | +72.2% | $98 / Sq Ft |
| 11/18/2016 11/18/16 | Sold | $180,000 | 0.0% | $70 / Sq Ft |
| 11/03/2016 11/03/16 | Pending | -- | -- | -- |
| 08/25/2016 08/25/16 | For Sale | $180,000 | -- | $70 / Sq Ft |
Tax History Compared to Growth
Tax History
| Year | Tax Paid | Tax Assessment Tax Assessment Total Assessment is a certain percentage of the fair market value that is determined by local assessors to be the total taxable value of land and additions on the property. | Land | Improvement |
|---|---|---|---|---|
| 2024 | $8,172 | $336,000 | $51,800 | $284,200 |
| 2023 | $3,151 | $314,900 | $51,800 | $263,100 |
| 2022 | $3,155 | $315,700 | $51,800 | $263,900 |
| 2021 | $5,882 | $294,100 | $25,900 | $268,200 |
| 2020 | $4,628 | $231,400 | $25,900 | $205,500 |
| 2019 | $4,367 | $216,100 | $25,900 | $190,200 |
| 2018 | $4,631 | $195,200 | $25,900 | $169,300 |
| 2017 | $4,856 | $201,400 | $25,900 | $175,500 |
| 2016 | $2,466 | $203,900 | $25,900 | $178,000 |
| 2014 | $2,329 | $199,400 | $25,900 | $173,500 |
| 2013 | $2,231 | $196,600 | $25,900 | $170,700 |
Agents Affiliated with this Home
-
Kim Odegard

Seller's Agent in 2020
Kim Odegard
eXp Realty, LLC
(219) 629-5585
15 in this area
194 Total Sales
-
Josh Finger

Seller Co-Listing Agent in 2020
Josh Finger
Better Homes and Gardens Real
(708) 913-7754
5 in this area
50 Total Sales
-
H
Buyer's Agent in 2020
Hortencia Moreno
Coldwell Banker Real Estate Gr
-
Dan Robinson
D
Seller's Agent in 2016
Dan Robinson
Crosstown Real Estate, Inc.
(708) 642-1237
6 in this area
290 Total Sales
Map
Source: Northwest Indiana Association of REALTORS®
MLS Number: 471571
APN: 45-07-29-454-031.000-026
- 2117 Azalea Dr
- 2003 45th St Unit 101
- 9326 Idlewild Dr
- 9735 Wildwood Ct Unit 1D
- 9554 Crestwood Ave
- 2329 Hart Rd Unit 1C
- 9628 Crestwood Ave
- 9802 Wildwood Cir Unit 1A
- 1828 Wren Dr
- 9534 Cypress Ave
- 9224-9228 Spring St
- 1819 Magnolia Ln
- 9210 Woodward Ave
- 2116 Terrace Dr
- 9214 Wildwood Dr
- 2303 99th St
- 1924 Tulip Ln
- 9906 Branton Ave
- 9115 Woodward Ave
- 9935 Ashwood Ln






