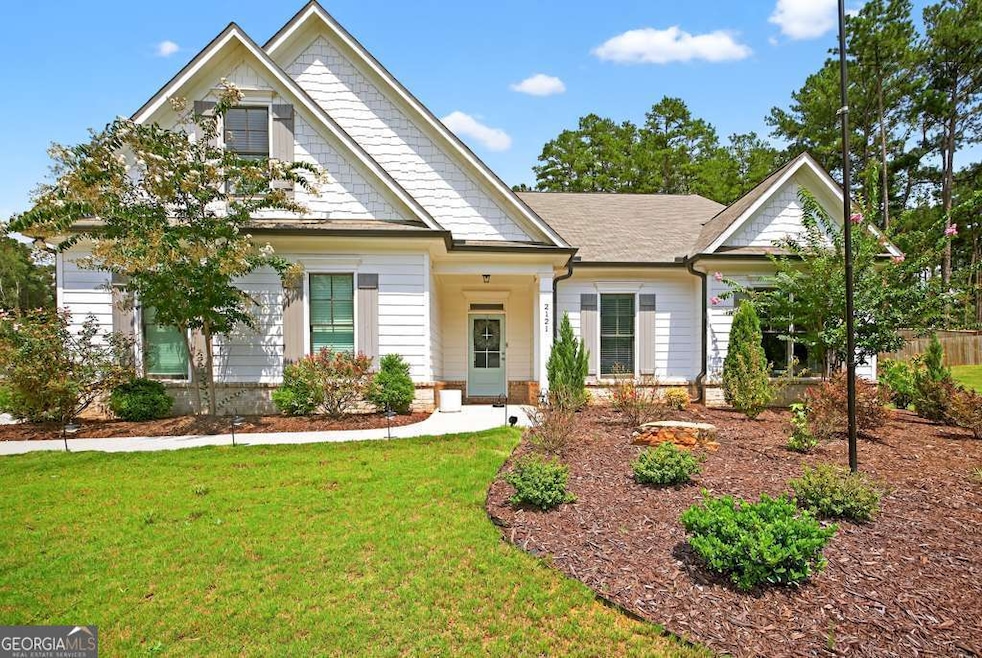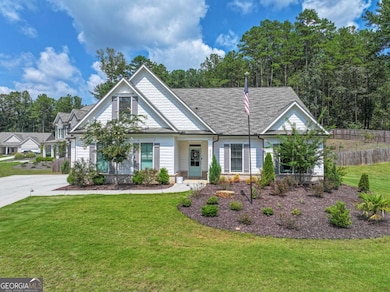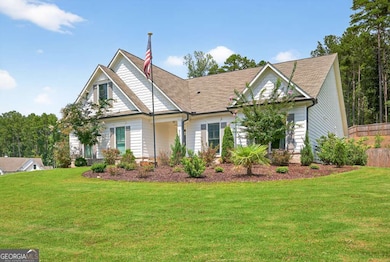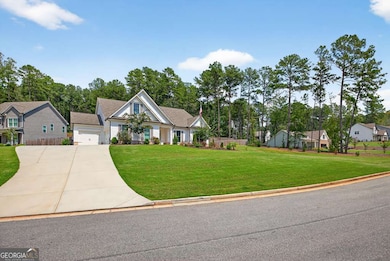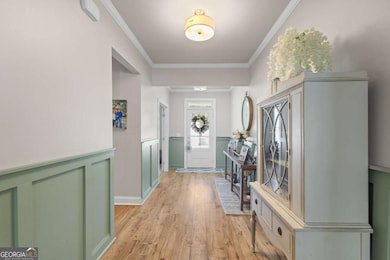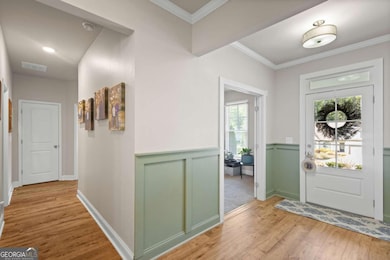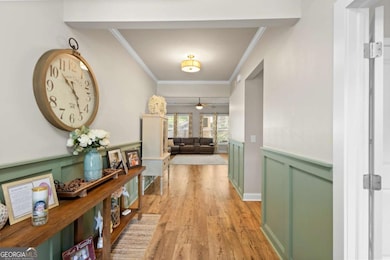2121 Charmond Dr Monroe, GA 30656
Estimated payment $3,016/month
Highlights
- 1.01 Acre Lot
- Living Room with Fireplace
- Bonus Room
- Craftsman Architecture
- Main Floor Primary Bedroom
- High Ceiling
About This Home
As soon as you turn onto the extra-long driveway and see this beautiful home nestled on its large acre lot, a sense of peace just washes over you. You'll be drawn in by the elegant yet welcoming facade, with a spacious three-car garage and perfectly landscaped yard, setting the stage for what's to come. It's a home that feels like it's miles away from everything, but is so conveniently located just 10 minutes from charming downtown Monroe with all its wonderful restaurants and shops. Along with easy access to both Highway 78 and Highway 316. Step inside this generous 2501 square foot home and discover the true heart of the house-the open-concept living room and kitchen. The space is filled with natural light and designed for gathering. The cozy living room centers around a stunning brick gas fireplace, beautifully flanked by shiplap, built-in cabinets, and custom shelving that are just begging to be filled with your favorite books and family photos. The kitchen is a true showstopper. With a large island and stunning stone countertops, it's a space where you'll want to linger, whether you're preparing a meal or having a casual chat over coffee. This home is truly designed for modern living, with every detail thoughtfully planned. The primary bedroom on the main floor is a private oasis, offering plenty of room to unwind and recharge. And with two additional bedrooms and baths, there's space for everyone to feel right at home. But the real surprise is the upstairs bonus room with its own full bath. This flexible space is a blank canvas just waiting for your personal touch-imagine a home theater, a craft room, or a private guest suite! Outside, the living continues. The covered back patio, complete with a brick-surround gas fireplace, is the perfect spot for entertaining or simply enjoying the tranquil scenery. You'll love the peaceful view of the fully fenced backyard, which is a gentle, grassy expanse perfect for play, gardening, or just enjoying the outdoors. This home offers the perfect blend of charm and modern convenience. It's not just a house; it's a lifestyle. I'd love to see what family makes this place their own! This property is also available for rent at $2,750 per month. Rent-to-own options are available.
Home Details
Home Type
- Single Family
Est. Annual Taxes
- $6,063
Year Built
- Built in 2022
Lot Details
- 1.01 Acre Lot
- Back Yard Fenced
- Sloped Lot
- Cleared Lot
- Grass Covered Lot
HOA Fees
- $33 Monthly HOA Fees
Home Design
- Craftsman Architecture
- 1.5-Story Property
- Brick Exterior Construction
- Slab Foundation
- Composition Roof
Interior Spaces
- 2,501 Sq Ft Home
- High Ceiling
- Ceiling Fan
- Factory Built Fireplace
- Gas Log Fireplace
- Double Pane Windows
- Living Room with Fireplace
- 2 Fireplaces
- Bonus Room
- Pull Down Stairs to Attic
- Laundry in Mud Room
Kitchen
- Oven or Range
- Microwave
- Dishwasher
- Stainless Steel Appliances
- Disposal
Flooring
- Carpet
- Laminate
- Tile
- Vinyl
Bedrooms and Bathrooms
- 3 Main Level Bedrooms
- Primary Bedroom on Main
- Walk-In Closet
- Double Vanity
- Soaking Tub
- Bathtub Includes Tile Surround
- Separate Shower
Home Security
- Carbon Monoxide Detectors
- Fire and Smoke Detector
Parking
- 3 Car Garage
- Side or Rear Entrance to Parking
- Garage Door Opener
Eco-Friendly Details
- Energy-Efficient Appliances
- Energy-Efficient Thermostat
Outdoor Features
- Outdoor Fireplace
- Shed
Schools
- Walker Park Elementary School
- Monroe Area High School
Utilities
- Central Heating and Cooling System
- Heating System Uses Natural Gas
- Gas Water Heater
- Septic Tank
- High Speed Internet
- Phone Available
- Cable TV Available
Community Details
- Glen Cove Subdivision
Map
Home Values in the Area
Average Home Value in this Area
Tax History
| Year | Tax Paid | Tax Assessment Tax Assessment Total Assessment is a certain percentage of the fair market value that is determined by local assessors to be the total taxable value of land and additions on the property. | Land | Improvement |
|---|---|---|---|---|
| 2024 | $6,063 | $203,640 | $34,000 | $169,640 |
| 2023 | $5,677 | $185,200 | $30,000 | $155,200 |
| 2022 | $882 | $26,000 | $26,000 | $0 |
Property History
| Date | Event | Price | List to Sale | Price per Sq Ft |
|---|---|---|---|---|
| 11/02/2025 11/02/25 | For Rent | $2,750 | 0.0% | -- |
| 10/23/2025 10/23/25 | Price Changed | $470,000 | -3.1% | $188 / Sq Ft |
| 09/27/2025 09/27/25 | Price Changed | $485,000 | -1.0% | $194 / Sq Ft |
| 08/22/2025 08/22/25 | For Sale | $490,000 | -- | $196 / Sq Ft |
Purchase History
| Date | Type | Sale Price | Title Company |
|---|---|---|---|
| Warranty Deed | $485,688 | -- |
Mortgage History
| Date | Status | Loan Amount | Loan Type |
|---|---|---|---|
| Open | $476,890 | FHA |
Source: Georgia MLS
MLS Number: 10589341
APN: N074G-012
- 2108 Charmond Dr
- 2129 Charmond Dr
- 2305 Margaux Ct
- 1840 Double Springs Church Rd
- 1218 Morgans Run
- 1980 Cedar Bluff Rd
- 1560 Ridgewood Ct
- 825 N Hampton Way
- Johnson Plan at River Pointe
- Taylorsville Plan at River Pointe
- Jefferson Basement Plan at River Pointe
- Orchard Park Plan at River Pointe
- Dakota Basement Plan at River Pointe
- Dakota Plan at River Pointe
- Sherwood Basement Plan at River Pointe
- Taylorsville Basement Plan at River Pointe
- Sherwood Plan at River Pointe
- Johnson Basement Plan at River Pointe
- Orchard Park Basement Plan at River Pointe
- Northbrook Plan at River Pointe
- 705 Morgans Ridge Dr Unit 27
- 3141 Oakmont Dr
- 521 San Dra Way
- 125 Tanglewood Dr Unit A
- 1229 Fairview Dr
- 240 Elm Place
- 429 Plaza Dr
- 512 Meadowbrook Dr
- 600 Ridge Rd
- 122 Nowell St Unit I
- 3940 Lakeside Blvd
- 514 Michael Cir
- 123 S Broad St
- 507 Heritage Ridge Dr
- 137 Baker St
- 239 Boulevard
- 1417 Greenridge Way
- 698 S Broad St
- 1012 Davis St Unit 12
- 1008 Davis St Unit 14
