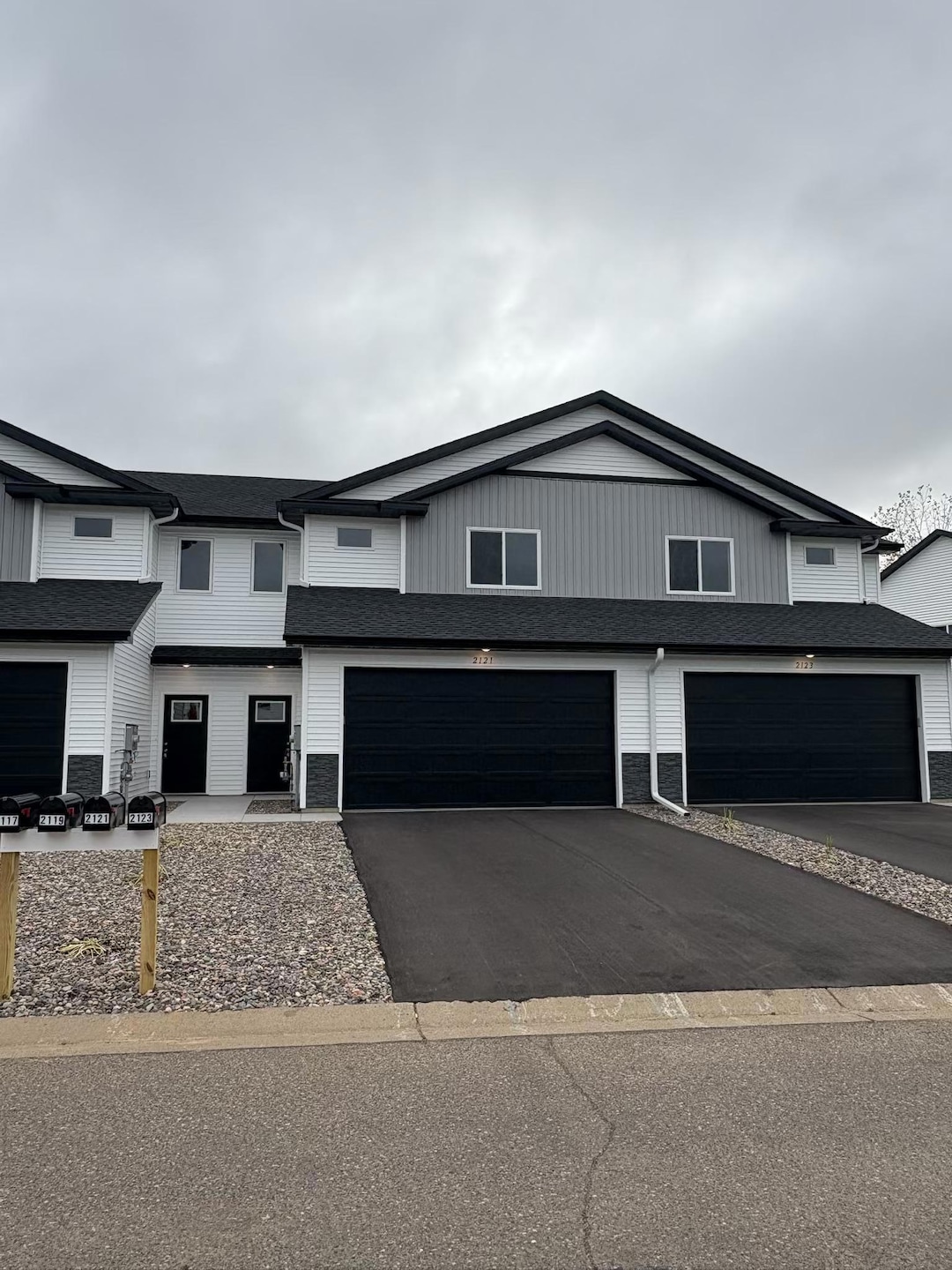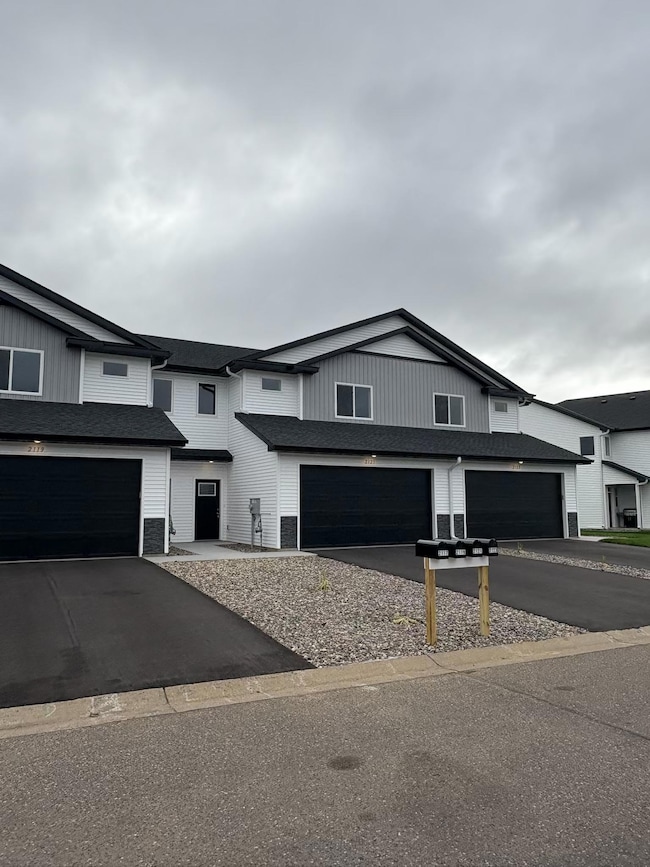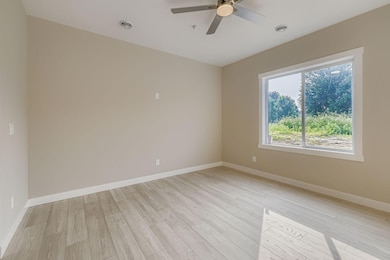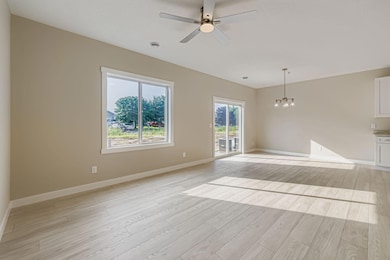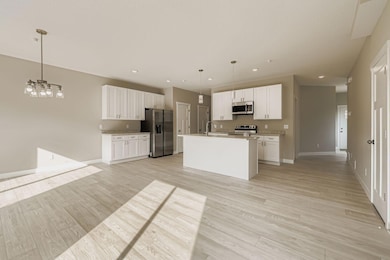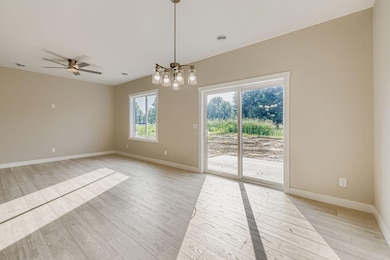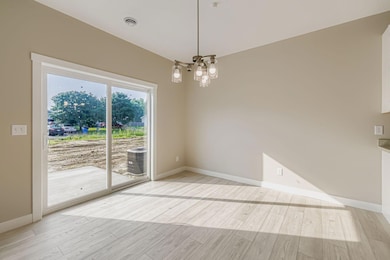2121 Cleveland Way S Cambridge, MN 55008
Estimated payment $1,781/month
Highlights
- New Construction
- Mud Room
- 2 Car Attached Garage
- Loft
- Stainless Steel Appliances
- Walk-In Closet
About This Home
Welcome to 2121 Cleveland Way S – a brand-new construction townhome in the heart of Cambridge, offering modern comfort and low-maintenance living. This thoughtfully designed 3-bedroom, 3-bath home features a bright and open main floor with a stylish kitchen, complete with stainless steel appliances and sleek cabinetry. A convenient half bath is located just off the foyer, and the attached two-stall garage makes daily life seamless. Upstairs, all three bedrooms, the laundry room, and a versatile loft space are located on one level—perfect for easy living and privacy from the main floor. The spacious primary suite includes a private three-quarter bath with double sinks and a large walk-in closet, offering a quiet retreat at the end of the day. The two additional bedrooms share a full bath, and the loft is ideal for a home office, playroom, or second living area. With clean lines, modern finishes, and smart layout choices, this home is built for today’s lifestyle. Whether you're a first-time buyer, downsizing, or looking for an easy-to-maintain property, 2121 Cleveland Way S delivers comfort, functionality, and style—all wrapped up in new construction peace of mind. Don’t miss your chance to make this turnkey townhome your own. Builder will contribute up to $5,000 towards buyer's closing costs.
Townhouse Details
Home Type
- Townhome
Est. Annual Taxes
- $440
Year Built
- Built in 2025 | New Construction
Lot Details
- 2,178 Sq Ft Lot
- Lot Dimensions are 25 x 85
HOA Fees
- $269 Monthly HOA Fees
Parking
- 2 Car Attached Garage
- Garage Door Opener
Home Design
- Pitched Roof
- Vinyl Siding
Interior Spaces
- 1,919 Sq Ft Home
- 2-Story Property
- Mud Room
- Entrance Foyer
- Living Room
- Dining Room
- Loft
- Basement
Kitchen
- Range
- Microwave
- Dishwasher
- Stainless Steel Appliances
Bedrooms and Bathrooms
- 3 Bedrooms
- Walk-In Closet
Laundry
- Laundry Room
- Washer and Dryer Hookup
Additional Features
- Air Exchanger
- Forced Air Heating and Cooling System
Community Details
- Association fees include maintenance structure, hazard insurance, lawn care, ground maintenance, professional mgmt, trash, snow removal
- Aurora Management Association, Phone Number (612) 416-2122
- Bridgewater Subdivision
Listing and Financial Details
- Assessor Parcel Number 151482570
Map
Home Values in the Area
Average Home Value in this Area
Tax History
| Year | Tax Paid | Tax Assessment Tax Assessment Total Assessment is a certain percentage of the fair market value that is determined by local assessors to be the total taxable value of land and additions on the property. | Land | Improvement |
|---|---|---|---|---|
| 2025 | $440 | $25,000 | $25,000 | $0 |
| 2024 | $90 | $5,000 | $5,000 | $0 |
| 2023 | $94 | $5,000 | $5,000 | $0 |
| 2022 | $113 | $5,000 | $5,000 | $0 |
| 2021 | $110 | $5,000 | $5,000 | $0 |
| 2020 | $112 | $5,000 | $5,000 | $0 |
| 2019 | $114 | $5,000 | $0 | $0 |
| 2018 | $0 | $5,000 | $0 | $0 |
| 2016 | -- | $0 | $0 | $0 |
| 2015 | -- | $0 | $0 | $0 |
| 2014 | -- | $0 | $0 | $0 |
| 2013 | -- | $0 | $0 | $0 |
Property History
| Date | Event | Price | List to Sale | Price per Sq Ft |
|---|---|---|---|---|
| 09/24/2025 09/24/25 | For Sale | $279,900 | -- | $146 / Sq Ft |
Purchase History
| Date | Type | Sale Price | Title Company |
|---|---|---|---|
| Grant Deed | $7,500 | -- |
Source: NorthstarMLS
MLS Number: 6793932
APN: 15.148.2570
- 2117 Cleveland Way S
- 2117 Cleveland Ln S
- 2100 Cleveland Ln S
- 2108 Cleveland Ln S
- 2159 Cleveland Way S
- 2149 Cleveland Ln S
- 2155 Cleveland Ln S
- 2185 Cleveland Way S
- 2187 Cleveland Way S
- 805 18th Ave SE
- 2317 Cleveland Ln S
- 185 21st Ave SW
- 2015 Independence St S
- 676 Elins Lake Rd SE
- 258 25th Ln SE
- 1802 Independence St S
- 2486 Bridgewater Place S
- 2524 Buchanan Ln S
- 795 Elins Lake Rd SE
- 741 Joes Lake Rd SE
- 2117 Cleveland Ln S
- 1920 Old Main St S
- 109 19th Ave SE
- 1101 Pioneer Trail SE
- 1360 Adams St S
- 355 Horseshoe Dr
- 601 17th Ave SW
- 2415 319th Ln NE
- 1155 Dellwood St S
- 1000 Opportunity Blvd S
- 1955 10th Ave SE
- 1906 6th Ln SE
- 906 Taft St S
- 2339 8th Ln SE
- 133 Birch St N
- 2020 4th Ln SE
- 2030 4th Ln SE
- 2100 4th Ln SE
- 2130 4th Ln SE
- 2200 4th Ln SE
