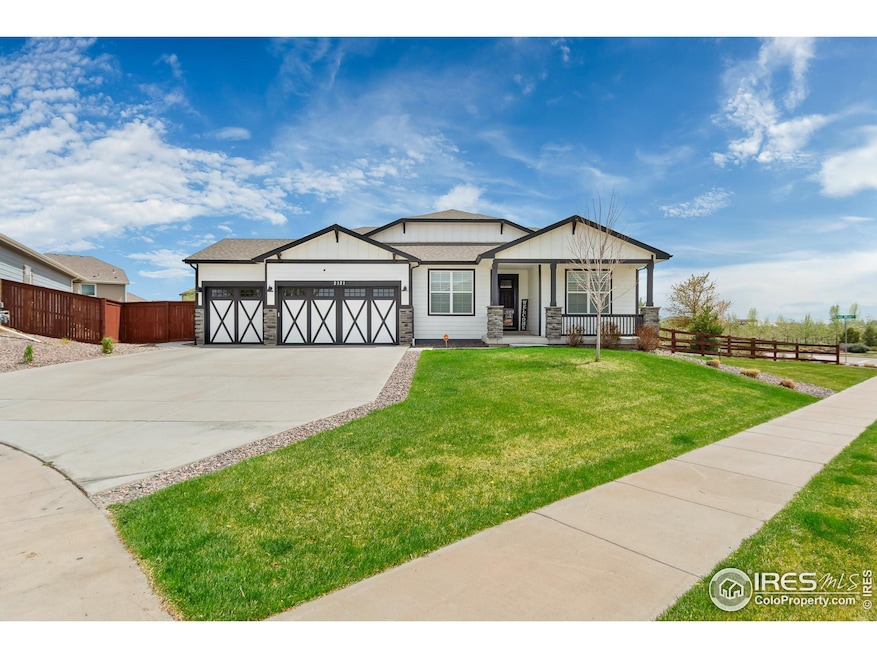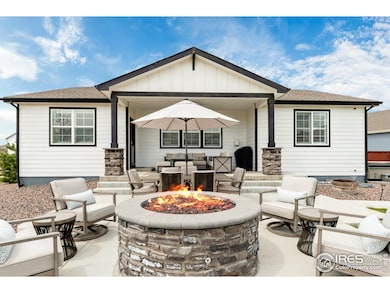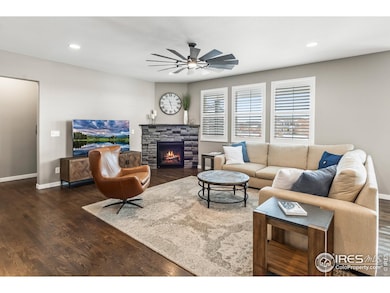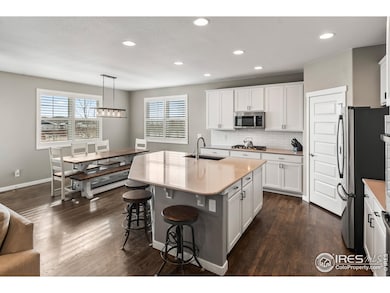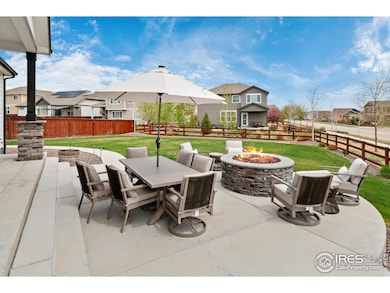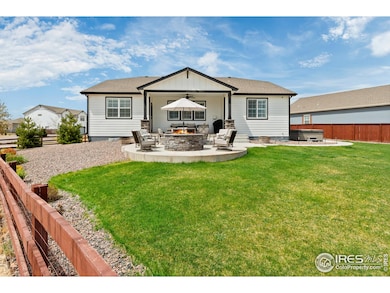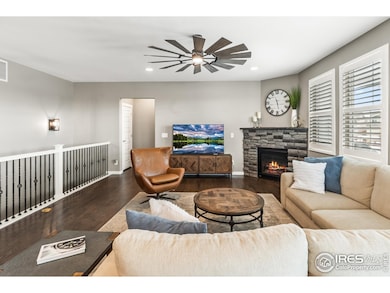
2121 Covered Bridge Pkwy Windsor, CO 80550
Highlights
- Open Floorplan
- Corner Lot
- Hiking Trails
- Contemporary Architecture
- Community Pool
- Double Oven
About This Home
As of June 2025Welcome to the epitome of outdoor living & entertaining with this stunning highly appointed sprawling ranch, situated on a 1/3+ acre corner lot, in the desirable Raindance Golf Community. Your own private resort-style retreat, nestled within Northern Colorado's most sought-after master planned community. This beautifully designed home offers functional luxury living, with meticulous & thoughtful detail throughout. Main floor living, high end finishes, and multigenerational living, with a fully finished basement featuring an enormous additional living / flex area, bedrooms, and a spacious wetbar. An impressive kitchen features a double oven, S/S appliances, a massive kitchen island plus an eat-in dining area. The fully stoned gas fireplace serves as the centerpiece of the living area, which overlooks the expansive backyard. The main level primary bedroom suite offers sizeable space & a luxurious 5-piece bath. An additional main-level office overlooks the entry of the home, & offers versatility in the need for a 6th bedroom. Designed for effortless entertaining, the home boasts an unbeatable outdoor living space with extended concrete patios, and a natural gas firepit, ideal for relaxing, or hosting gatherings.
Home Details
Home Type
- Single Family
Est. Annual Taxes
- $6,260
Year Built
- Built in 2020
Lot Details
- 0.36 Acre Lot
- Fenced
- Corner Lot
- Sprinkler System
HOA Fees
- $100 Monthly HOA Fees
Parking
- 3 Car Attached Garage
- Garage Door Opener
Home Design
- Contemporary Architecture
- Wood Frame Construction
- Composition Roof
Interior Spaces
- 4,364 Sq Ft Home
- 1-Story Property
- Open Floorplan
- Ceiling Fan
- Gas Fireplace
- Window Treatments
- Family Room
- Living Room with Fireplace
- Carpet
- Basement Fills Entire Space Under The House
- Washer and Dryer Hookup
Kitchen
- Eat-In Kitchen
- Double Oven
- Gas Oven or Range
- Microwave
- Dishwasher
- Kitchen Island
- Disposal
Bedrooms and Bathrooms
- 6 Bedrooms
- Primary Bathroom is a Full Bathroom
- Primary bathroom on main floor
- Bathtub and Shower Combination in Primary Bathroom
Home Security
- Security System Owned
- Fire and Smoke Detector
Outdoor Features
- Patio
Schools
- Orchard Hill Elementary School
- Windsor Middle School
- Windsor High School
Utilities
- Forced Air Heating and Cooling System
- High Speed Internet
- Satellite Dish
- Cable TV Available
Listing and Financial Details
- Assessor Parcel Number R8951461
Community Details
Overview
- Association fees include common amenities, trash, snow removal, security, management
- Advanced HOA, Phone Number (303) 483-2213
- Raindance Subdivision
Recreation
- Community Playground
- Community Pool
- Park
- Hiking Trails
Ownership History
Purchase Details
Home Financials for this Owner
Home Financials are based on the most recent Mortgage that was taken out on this home.Purchase Details
Home Financials for this Owner
Home Financials are based on the most recent Mortgage that was taken out on this home.Similar Homes in Windsor, CO
Home Values in the Area
Average Home Value in this Area
Purchase History
| Date | Type | Sale Price | Title Company |
|---|---|---|---|
| Warranty Deed | $825,000 | Chicago Title | |
| Warranty Deed | $630,360 | Unified Title Company |
Mortgage History
| Date | Status | Loan Amount | Loan Type |
|---|---|---|---|
| Open | $783,750 | New Conventional | |
| Previous Owner | $226,450 | Credit Line Revolving | |
| Previous Owner | $0 | Future Advance Clause Open End Mortgage | |
| Previous Owner | $62,000 | Credit Line Revolving | |
| Previous Owner | $504,288 | New Conventional |
Property History
| Date | Event | Price | Change | Sq Ft Price |
|---|---|---|---|---|
| 06/24/2025 06/24/25 | Sold | $825,000 | 0.0% | $189 / Sq Ft |
| 04/24/2025 04/24/25 | For Sale | $825,000 | -- | $189 / Sq Ft |
Tax History Compared to Growth
Tax History
| Year | Tax Paid | Tax Assessment Tax Assessment Total Assessment is a certain percentage of the fair market value that is determined by local assessors to be the total taxable value of land and additions on the property. | Land | Improvement |
|---|---|---|---|---|
| 2025 | $6,470 | $49,920 | $6,250 | $43,670 |
| 2024 | $6,470 | $49,920 | $6,250 | $43,670 |
| 2023 | $6,260 | $49,910 | $7,100 | $42,810 |
| 2022 | $5,451 | $38,450 | $6,260 | $32,190 |
| 2021 | $5,170 | $39,550 | $6,440 | $33,110 |
| 2020 | $727 | $5,600 | $5,600 | $0 |
| 2019 | $702 | $5,430 | $5,430 | $0 |
| 2018 | $78 | $580 | $580 | $0 |
Agents Affiliated with this Home
-
Gus Bergs

Seller's Agent in 2025
Gus Bergs
RE/MAX
(970) 308-4733
226 Total Sales
-
Blas Estrada

Buyer's Agent in 2025
Blas Estrada
Group Centerra
(970) 324-6177
109 Total Sales
Map
Source: IRES MLS
MLS Number: 1032156
APN: R8951461
- 2124 Glean Ct
- 2081 Falling Leaf Dr
- 2102 Bouquet Dr
- 2093 Gather Ct
- 2057 Covered Bridge Pkwy
- 2132 Gather Dr
- 2150 Crop Row Dr
- 2135 Crop Row Dr
- 1484 First Light Dr
- 2099 Setting Sun Dr
- 1788 Iron Wheel Dr Unit 7
- 2080 Autumn Moon Dr Unit 5
- 2102 Setting Sun Dr Unit 7
- 2012 Day Spring Dr
- 2078 Autumn Moon Dr Unit 3
- Morgan Plan at RainDance - Condos
- Rockefeller Plan at RainDance - Condos
- Vanderbilt Plan at RainDance - Condos
- 1800 Iron Wheel Dr Unit 1
- 1805 Bounty Dr Unit 3
