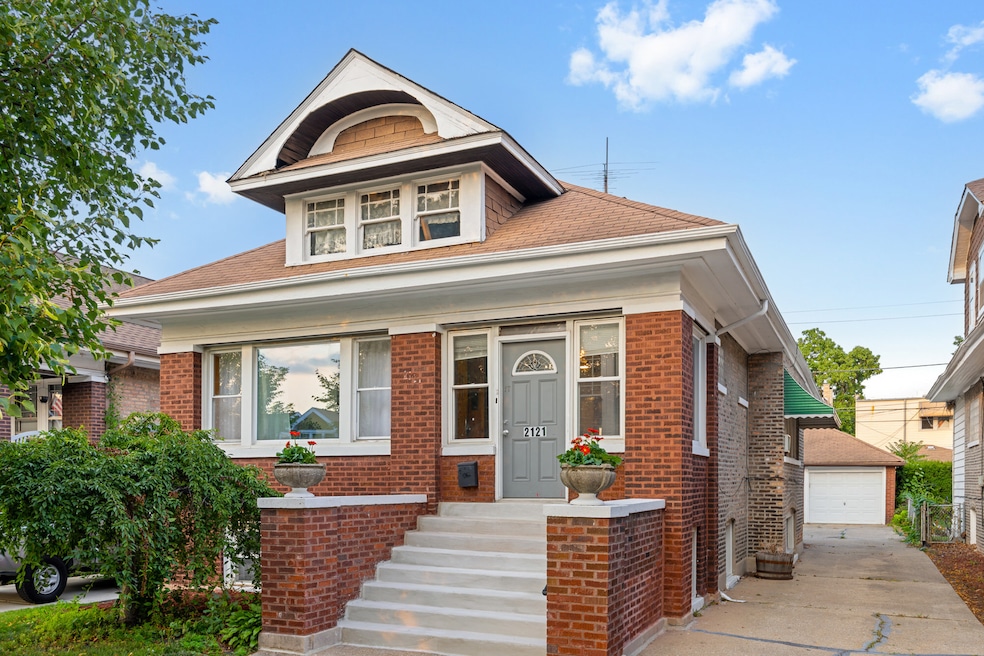
2121 Cuyler Ave Berwyn, IL 60402
Estimated payment $2,513/month
Highlights
- Wood Flooring
- Breakfast Bar
- Laundry Room
- Den
- Living Room
- Entrance Foyer
About This Home
SPACIOUS SOLID BRICK BUNGALOW 3 BEDROOM, HARDWOOD FLOORS THROUGHOUT. SPACIOUS LIVING ROOM AND FORMAL DINING ROOM. BIG RECREATIONAL ROOM IN THE BASEMENT AND ADDITIONAL ROOM FOR ANY USE WITH A FULL BATHROOM. ATTIC AREA OFFERS ENDLESS POSSIBILITIES. NEW KITCHEN WITH WHITE CABINETS AND QUARZ COUNTER TOP, NEW STAINLESS STEEL APPLIANCES. UPDATED BATHROOM, ROOF WAS TEAR OFF IN 2013. FURNACE BOILER INSTALLED IN 2018, NEW WATER HEATER 2025, COPPER WATER PIPES INSTALLED IN 2025, NEW PLUMBING IN THE KITCHEN AND FIRST FLOOR BATHROOM. ELECTRICAL UPDATED. DRIVEWAY WITH 2 CAR GARAGE, NICE SIZE YARD. SUPER CONVENIENT LOCATION 1/2 BLOCK FROM CERMAK RD, WALK TO SHOPPING, CLOSE TO EXPRESSWAYS AND TRANSPORTATION.
Open House Schedule
-
Saturday, August 09, 202511:30 am to 2:00 pm8/9/2025 11:30:00 AM +00:008/9/2025 2:00:00 PM +00:00Add to Calendar
Home Details
Home Type
- Single Family
Est. Annual Taxes
- $6,503
Lot Details
- 5,040 Sq Ft Lot
- Lot Dimensions are 40 x 125
Parking
- 2 Car Garage
- Driveway
Home Design
- Bungalow
- Brick Exterior Construction
- Asphalt Roof
Interior Spaces
- 1,364 Sq Ft Home
- 1-Story Property
- Entrance Foyer
- Family Room
- Living Room
- Dining Room
- Den
- Wood Flooring
Kitchen
- Breakfast Bar
- Range
- Dishwasher
Bedrooms and Bathrooms
- 3 Bedrooms
- 4 Potential Bedrooms
- 2 Full Bathrooms
Laundry
- Laundry Room
- Dryer
- Washer
Basement
- Basement Fills Entire Space Under The House
- Finished Basement Bathroom
Utilities
- Window Unit Cooling System
- Heating System Uses Natural Gas
- Lake Michigan Water
Map
Home Values in the Area
Average Home Value in this Area
Tax History
| Year | Tax Paid | Tax Assessment Tax Assessment Total Assessment is a certain percentage of the fair market value that is determined by local assessors to be the total taxable value of land and additions on the property. | Land | Improvement |
|---|---|---|---|---|
| 2024 | $6,504 | $24,000 | $7,560 | $16,440 |
| 2023 | $4,380 | $24,000 | $7,560 | $16,440 |
| 2022 | $4,380 | $14,350 | $6,552 | $7,798 |
| 2021 | $4,206 | $14,349 | $6,552 | $7,797 |
| 2020 | $4,181 | $14,349 | $6,552 | $7,797 |
| 2019 | $3,689 | $12,374 | $5,922 | $6,452 |
| 2018 | $4,529 | $14,865 | $5,922 | $8,943 |
| 2017 | $4,412 | $14,865 | $5,922 | $8,943 |
| 2016 | $4,576 | $13,317 | $4,914 | $8,403 |
| 2015 | $4,438 | $13,317 | $4,914 | $8,403 |
| 2014 | $4,337 | $13,317 | $4,914 | $8,403 |
| 2013 | $4,474 | $15,103 | $4,914 | $10,189 |
Property History
| Date | Event | Price | Change | Sq Ft Price |
|---|---|---|---|---|
| 08/06/2025 08/06/25 | For Sale | $360,000 | 0.0% | $264 / Sq Ft |
| 07/06/2025 07/06/25 | Price Changed | $360,000 | -- | $264 / Sq Ft |
Purchase History
| Date | Type | Sale Price | Title Company |
|---|---|---|---|
| Warranty Deed | $107,500 | 1St American Title |
Mortgage History
| Date | Status | Loan Amount | Loan Type |
|---|---|---|---|
| Open | $114,800 | New Conventional | |
| Closed | $99,300 | Credit Line Revolving | |
| Closed | $144,000 | Unknown | |
| Closed | $107,850 | Assumption |
Similar Homes in the area
Source: Midwest Real Estate Data (MRED)
MLS Number: 12411567
APN: 16-20-330-006-0000
- 1938 Highland Ave
- 2215 Cuyler Ave
- 1922 Harvey Ave
- 1935 Harvey Ave
- 1900 Harvey Ave
- 1909 Harvey Ave
- 1833 Cuyler Ave
- 6401 23rd St Unit 2
- 1836 Cuyler Ave
- 2110 Gunderson Ave
- 2102 Gunderson Ave
- 1842 Elmwood Ave
- 6117 W Cermak Rd
- 1901 S 61st Ct
- 2327 Harvey Ave
- 1805 Elmwood Ave
- 2107 East Ave
- 6040 W Cermak Rd
- 1820 Gunderson Ave
- 2330 Gunderson Ave
- 1928 Harvey Ave Unit 2
- 2202 Lombard Ave Unit 205
- 2202 Lombard Ave Unit 203
- 2202 Lombard Ave Unit 201
- 1906 Elmwood Ave Unit 1
- 2150 Gunderson Ave Unit 337
- 2345 Ridgeland Ave Unit 2
- 1831 S 61st Ct Unit G
- 2215 East Ave
- 1644 Clarence Ave
- 6238 26th St Unit 504
- 2111 Grove Ave Unit 110
- 1820 Grove Ave Unit 1
- 5910 W 26th St Unit 2E
- 5812 W 16th St Unit 2N
- 2206 S 57th Ave Unit 1
- 2738 Ridgeland Ave
- 2517 Clinton Ave
- 6337 Roosevelt Rd Unit 408
- 2835 S Harvey Ave Unit 1st floor






