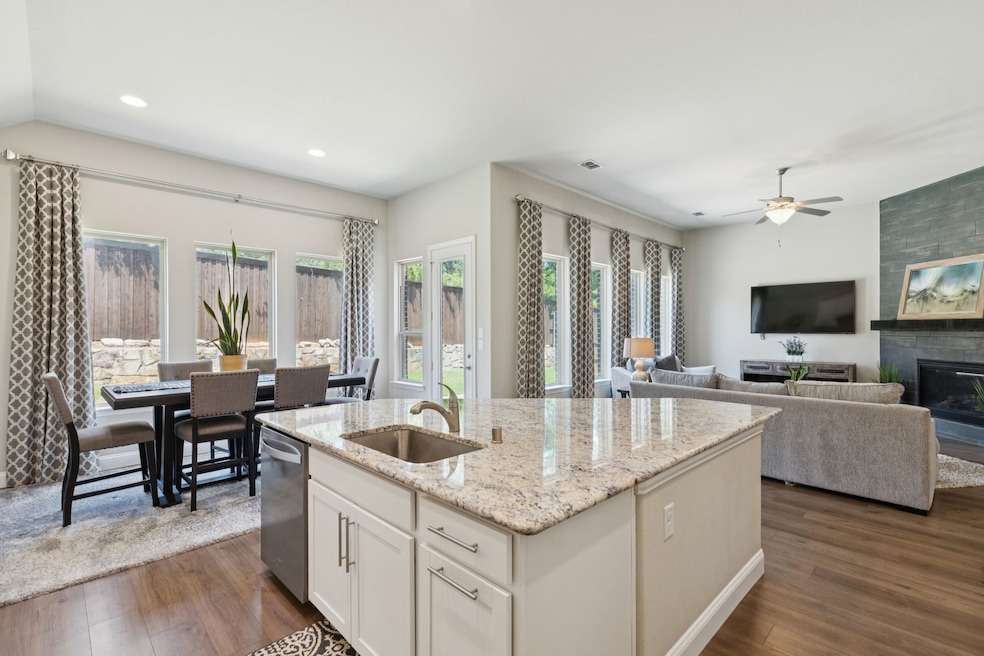
2121 Demarsh Ln Denton, TX 76210
Estimated payment $4,532/month
Highlights
- Open Floorplan
- Vaulted Ceiling
- 1 Fireplace
- Hawk Elementary School Rated A
- Traditional Architecture
- Granite Countertops
About This Home
This beautiful 5-bedroom, 4-bath home offers the perfect blend of style, comfort, and functionality. You will love having 4 bedrooms and 3 bathrooms downstairs. Step inside to soaring tray ceilings and a bright, open floor plan designed for both everyday living and entertaining. The heart of the home is the expansive kitchen, featuring a massive island, elegant finishes, and plenty of space for gatherings. The kitchen, large breakfast area and living room are all open and the formal dining room is just off the kitchen. Work from home in style in the large dedicated office, enhanced by modern sliding barn doors. Need extra space? Enjoy the flex room at the front of the home located just outside two of the bedrooms and bathroom. It is perfect for kids, guests or in-laws and offers so many possibilities. A striking wood and wrought iron staircase leads to the upstairs retreat, complete with a spacious game room, fifth bedroom, and full bath. Enjoy outdoor living on the large patio overlooking the quiet and peaceful backyard—ideal for relaxing evenings or weekend barbecues. Zoned to Denton ISD and the highly acclaimed Guyer High School, this home combines luxury living with an unbeatable location. Check out the floor plan included in the photos. This home offers more premium upgrades and custom features throughout that you won’t find in a builder’s standard package.
Listing Agent
Lacy Zihlman
Astra Realty LLC Brokerage Phone: 214-744-3990 License #0702461 Listed on: 08/14/2025
Home Details
Home Type
- Single Family
Est. Annual Taxes
- $11,146
Year Built
- Built in 2017
Lot Details
- 8,973 Sq Ft Lot
- Property is Fully Fenced
- Wood Fence
- Landscaped
- Interior Lot
- Sprinkler System
- Few Trees
HOA Fees
- $67 Monthly HOA Fees
Parking
- 2 Car Attached Garage
- Front Facing Garage
- Garage Door Opener
- Driveway
Home Design
- Traditional Architecture
- Brick Exterior Construction
- Slab Foundation
- Composition Roof
Interior Spaces
- 3,522 Sq Ft Home
- 1.5-Story Property
- Open Floorplan
- Vaulted Ceiling
- Ceiling Fan
- 1 Fireplace
- Window Treatments
- Washer Hookup
Kitchen
- Eat-In Kitchen
- Double Oven
- Electric Range
- Microwave
- Dishwasher
- Kitchen Island
- Granite Countertops
- Disposal
Flooring
- Carpet
- Luxury Vinyl Plank Tile
Bedrooms and Bathrooms
- 5 Bedrooms
- Walk-In Closet
- 4 Full Bathrooms
Home Security
- Home Security System
- Fire and Smoke Detector
Outdoor Features
- Covered Patio or Porch
- Rain Gutters
Schools
- Hawk Elementary School
- Guyer High School
Utilities
- Central Heating and Cooling System
- Vented Exhaust Fan
- Electric Water Heater
- High Speed Internet
- Cable TV Available
Community Details
- Association fees include all facilities, management
- Secure Association Management Association
- Terrace Oaks Ph One Subdivision
Listing and Financial Details
- Legal Lot and Block 14 / 1
- Assessor Parcel Number R699942
Map
Home Values in the Area
Average Home Value in this Area
Tax History
| Year | Tax Paid | Tax Assessment Tax Assessment Total Assessment is a certain percentage of the fair market value that is determined by local assessors to be the total taxable value of land and additions on the property. | Land | Improvement |
|---|---|---|---|---|
| 2025 | $9,978 | $600,092 | $154,072 | $446,020 |
| 2024 | $11,146 | $599,657 | $154,072 | $445,585 |
| 2023 | $9,150 | $552,351 | $154,072 | $496,806 |
| 2022 | $10,556 | $502,137 | $154,072 | $394,729 |
| 2021 | $10,092 | $456,488 | $100,436 | $356,052 |
| 2020 | $10,050 | $448,605 | $100,436 | $348,169 |
| 2019 | $10,062 | $438,329 | $100,436 | $337,893 |
| 2018 | $10,228 | $441,858 | $100,436 | $341,422 |
| 2017 | $900 | $37,965 | $37,965 | $0 |
Property History
| Date | Event | Price | Change | Sq Ft Price |
|---|---|---|---|---|
| 08/14/2025 08/14/25 | For Sale | $649,000 | -- | $184 / Sq Ft |
Purchase History
| Date | Type | Sale Price | Title Company |
|---|---|---|---|
| Vendors Lien | -- | None Available |
Mortgage History
| Date | Status | Loan Amount | Loan Type |
|---|---|---|---|
| Open | $372,938 | New Conventional |
Similar Homes in the area
Source: North Texas Real Estate Information Systems (NTREIS)
MLS Number: 21024604
APN: R699942
- 1960 Post Oak Dr
- 2114 Stanhill Dr
- 2421 Flatiron Dr
- 2408 Flatiron Dr
- 2412 Flatiron Dr
- 2437 Flatiron Dr
- 2405 Glacier Ridge
- 2428 Flatiron Dr
- 2413 Glacier Ridge
- 2417 Glacier Ridge
- 2432 Flatiron Dr
- 2436 Flatiron Dr
- 2421 Glacier Ridge
- 2425 Glacier Ridge
- 2429 Glacier Ridge
- 2457 Flatiron Dr
- 2433 Glacier Ridge
- 2215 Lake Sharon Dr
- 2402 Blue Holly Dr Unit ID1019580P
- 1702 Sunflower Dr
- 2732 Big Bend Mews
- 2512 Meadowview Dr
- 2800 Chisholm Trail
- 2801 Yukon Dr
- 2208 Knob Hill Dr
- 2902 Hollis Dr
- 2010 S Corinth St
- 2604 Brandi Ln Unit ID1031295P
- 1625 Mallard Dr
- 2703 Whetstone Dr
- 6321 Pine Hills Ln
- 1421 Park Palisades Dr
- 3804 Luck Hole Dr
- 3251 S Lake Sharon Dr
- 6816 Alderbrook Dr
- 44 Balladeer
- 3118 Brett Rd






