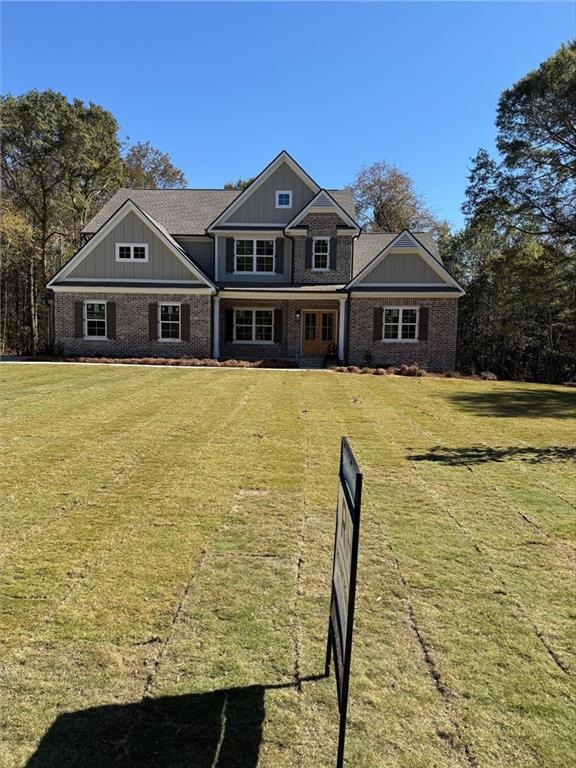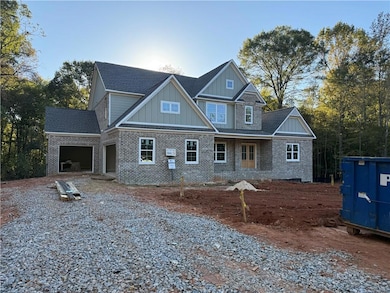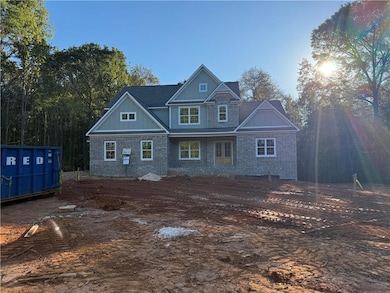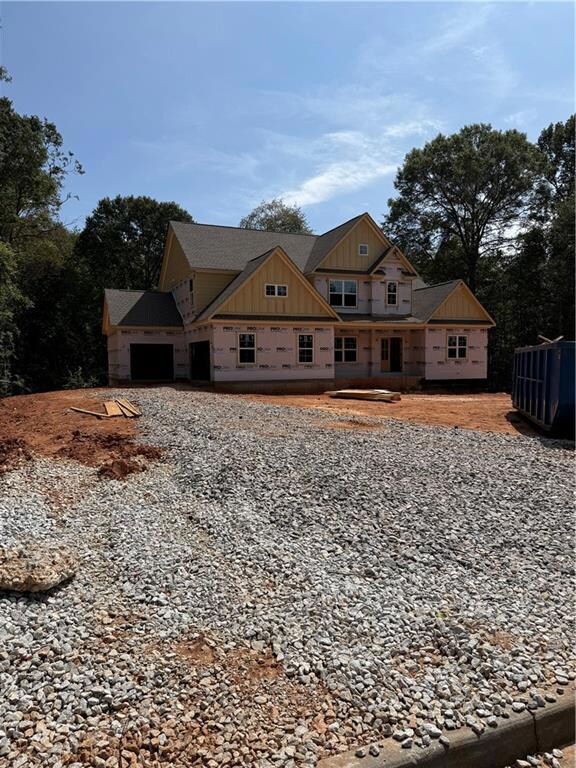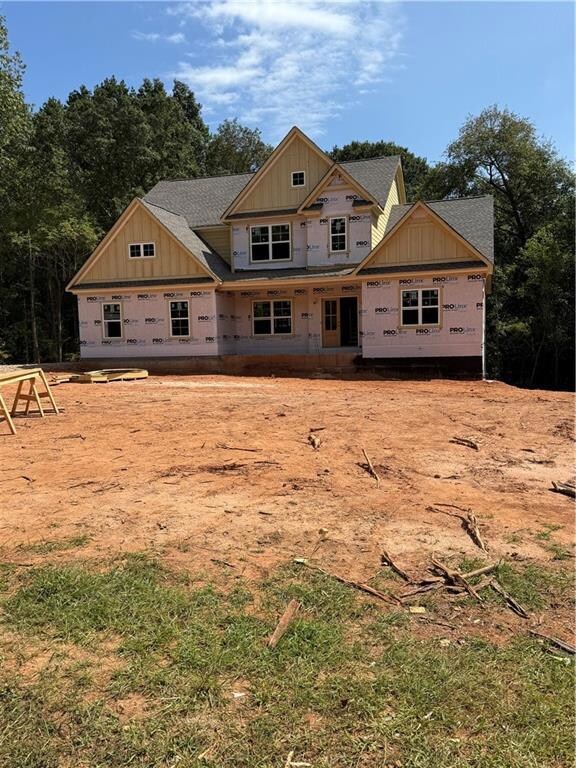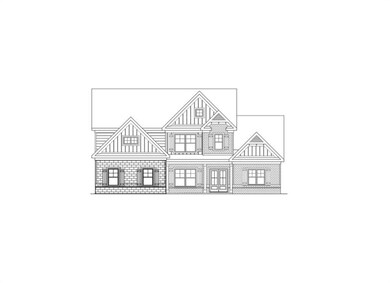2121 Ella Springs Dr Covington, GA 30014
Estimated payment $3,494/month
Highlights
- Separate his and hers bathrooms
- Craftsman Architecture
- Freestanding Bathtub
- 3.67 Acre Lot
- Green Roof
- Wooded Lot
About This Home
UNDER CONSTRUCTION!! Welcome to Ella Springs featuring 9 estate sized lots in the Walton County school district(you can also choose Social Circle schools), minutes from downtown Monroe or Covington Town Center Shopping. The KIRKLAND- This 4 bedroom/2.5 bath, 3 sided brick home features a 2-story entry foyer and separate dining room. The 2-story family room displays a stunning fireplace featuring floor to ceiling brick and cedar mantle that opens to the spacious kitchen. The open concept kitchen features painted cabinets, a large stained kitchen island, upgraded kitchen backsplash and quartz countertops. The large owner suite with trey ceiling is on the main level. The owners bath boast separate vanities with tile shower and glass wall with separate free standing soaking tub, and his/her closets. The laundry room and powder room are also located on the main level. Upstairs you will find 3 bedrooms with a full bath. This house is nestled on a private large wooded lot on a basement and includes 3 car garage in Walton County. Projected Completion Date: November 2025. Up to $30K incentive when using one of our preferred lenders!
Home Details
Home Type
- Single Family
Est. Annual Taxes
- $884
Year Built
- Built in 2025 | Under Construction
Lot Details
- 3.67 Acre Lot
- Landscaped
- Level Lot
- Irrigation Equipment
- Wooded Lot
- Private Yard
- Back Yard
Parking
- 3 Car Attached Garage
- Parking Accessed On Kitchen Level
- Garage Door Opener
- Driveway Level
Home Design
- Craftsman Architecture
- Slab Foundation
- Composition Roof
- Metal Roof
- Concrete Siding
- Cement Siding
- Three Sided Brick Exterior Elevation
Interior Spaces
- 2-Story Property
- Coffered Ceiling
- Tray Ceiling
- Vaulted Ceiling
- Ceiling Fan
- Factory Built Fireplace
- Fireplace Features Masonry
- Entrance Foyer
- Family Room with Fireplace
- Second Story Great Room
- Formal Dining Room
- Unfinished Basement
- Stubbed For A Bathroom
- Pull Down Stairs to Attic
Kitchen
- Open to Family Room
- Eat-In Kitchen
- Walk-In Pantry
- Microwave
- Dishwasher
- Kitchen Island
- Solid Surface Countertops
Flooring
- Wood
- Carpet
- Ceramic Tile
Bedrooms and Bathrooms
- 4 Bedrooms | 1 Primary Bedroom on Main
- Walk-In Closet
- Separate his and hers bathrooms
- Dual Vanity Sinks in Primary Bathroom
- Low Flow Plumbing Fixtures
- Freestanding Bathtub
- Separate Shower in Primary Bathroom
- Soaking Tub
Laundry
- Laundry Room
- Laundry on main level
Home Security
- Carbon Monoxide Detectors
- Fire and Smoke Detector
Eco-Friendly Details
- Green Roof
- Energy-Efficient Appliances
- Energy-Efficient Insulation
Outdoor Features
- Patio
- Rain Gutters
- Front Porch
Schools
- Walnut Grove - Walton Elementary School
- Youth Middle School
- Walnut Grove High School
Utilities
- Zoned Heating and Cooling
- Heat Pump System
- Underground Utilities
- 220 Volts
- Electric Water Heater
- Septic Tank
- Phone Available
- Cable TV Available
Community Details
- Ella Springs Subdivision
Listing and Financial Details
- Home warranty included in the sale of the property
- Tax Lot 6
- Assessor Parcel Number N080B00000006000
Map
Home Values in the Area
Average Home Value in this Area
Tax History
| Year | Tax Paid | Tax Assessment Tax Assessment Total Assessment is a certain percentage of the fair market value that is determined by local assessors to be the total taxable value of land and additions on the property. | Land | Improvement |
|---|---|---|---|---|
| 2024 | $884 | $30,000 | $30,000 | $0 |
| 2023 | $849 | $28,000 | $28,000 | $0 |
| 2022 | $885 | $28,000 | $28,000 | $0 |
| 2021 | $626 | $19,200 | $19,200 | $0 |
| 2020 | $642 | $19,200 | $19,200 | $0 |
| 2019 | $636 | $4,000 | $4,000 | $0 |
| 2018 | $134 | $4,000 | $4,000 | $0 |
| 2017 | $138 | $4,000 | $4,000 | $0 |
| 2016 | $109 | $3,200 | $3,200 | $0 |
| 2015 | $110 | $3,200 | $3,200 | $0 |
| 2014 | $108 | $3,200 | $3,200 | $0 |
Property History
| Date | Event | Price | List to Sale | Price per Sq Ft |
|---|---|---|---|---|
| 08/22/2025 08/22/25 | For Sale | $649,010 | -- | $228 / Sq Ft |
Purchase History
| Date | Type | Sale Price | Title Company |
|---|---|---|---|
| Warranty Deed | -- | -- | |
| Warranty Deed | $234,000 | -- |
Source: First Multiple Listing Service (FMLS)
MLS Number: 7637109
APN: N080B00000006000
- (GA) Emerson Ranch A.2 2 Side entry Plan at Ella Springs
- (GA) Riley A.2 2 Side Entry Plan at Ella Springs
- (GA)Avondale A.2 2 Side Entry w/Bonus Plan at Ella Springs
- (GA)Kirkland A.1 2 Side Entry Plan at Ella Springs
- 1611 Alcovy Station Rd
- 3318 Dally Rd
- 1604 Greendale Rd
- 1571 Jersey Social Circle Rd
- 1273 Jersey Social Circle Rd
- 4009 Jersey Covington Rd
- 1623 Pratt Rd
- 827 Lake Varner Dr
- 4239 Lower Jersey Rd
- 1585 Flat Rock Rd
- 4741 H D Atha Rd
- 4751 H D Atha Rd
- 4955 H D Atha Rd
- 620 Creekside Trace
- 627 Overlook Rd
- 52 Overlook Rd
- 130 Mandy Ln
- 170 Mandy Ln
- 30 Pratt Dr
- 685 Meadows Ln
- 413 Vista Way
- 1020 Joseph Ln
- 2600 Old Highway 138
- 2061 Bay Ct
- 110 Otelia Ln
- 253 Marco Dr
- 15 Ashley Dr
- 80 Pecan Ln
- 303 Dove Point
- 12607 Persky Place Unit Chappell- 183
- 12607 Persky Place Unit Chappell- 67
- 12607 Persky Place Unit Maddux Floor Plan
- 12607 Persky Place
- 12301 Town Center Blvd
- 764 Dove Tree Ln
