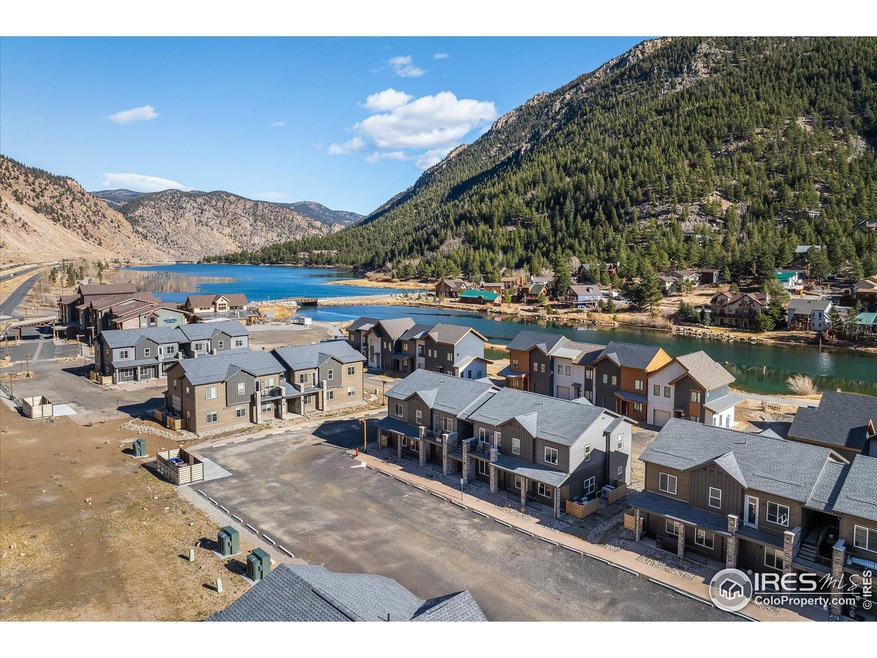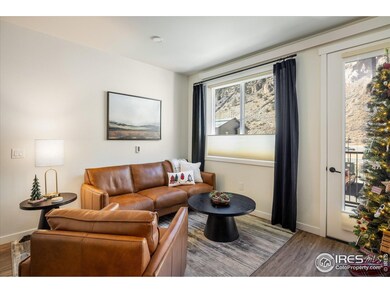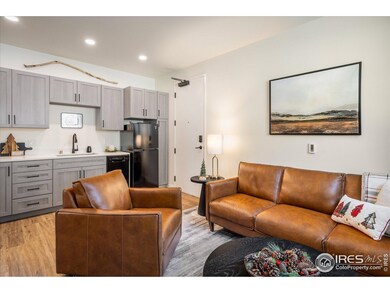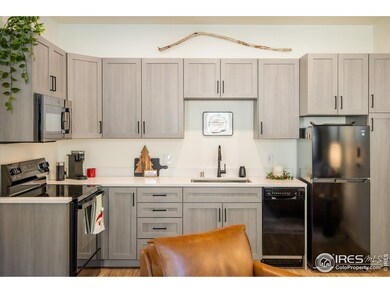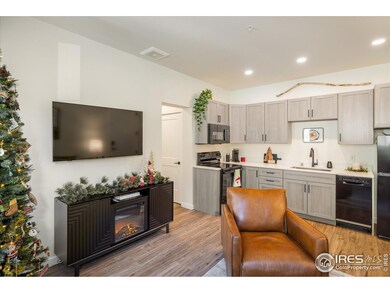2121 Hummingbird Way Unit 3-201 Georgetown, CO 80444
Estimated payment $2,903/month
Highlights
- Water Views
- Contemporary Architecture
- Walk-In Closet
- Open Floorplan
- Eat-In Kitchen
- Patio
About This Home
Get ready to fall in love with this affordable mountain getaway! This end unit features modern finishes, incredible viewsand is just steps from Georgetown Lake. You will immediately start daydreaming of your next mountain getaway as youspend time in this cozy yet super functional condo. Primary suite with a walk in closet and well appointed primary 3/4bath perfect for enjoying after a long day outdoors. The second bedroom is adjacent to the hall bath, so everyone has theirown space. Each room has its own mini split for heat/AC for comfort in any season. The kitchen allows you to enjoy everymeal at home and just enough space to entertain between the living room and covered patio. You will love the closeproximity to Denver, but easy access to your favorite slope! Loveland, Winter Park, Arapahoe Basin, Keystone, Copper andVail are all less than an hour away at most! And if you prefer to enjoy the Rocky Mountains all year long, you will never bedisappointed by the adventure available to you right out your doorstep! Guanella Pass, Georgetown Lake, multiple trails forhiking & biking nearby, fishing, the brewery next door plus historic Georgetown are all at your fingertips. Best of all, thisunit is available fully furnished so you can move right in and enjoy all that Colorado has to offer!
Townhouse Details
Home Type
- Townhome
Est. Annual Taxes
- $2,403
Year Built
- Built in 2024
HOA Fees
- $326 Monthly HOA Fees
Parking
- 2 Car Garage
- Off-Street Parking
Home Design
- Contemporary Architecture
- Entry on the 2nd floor
- Wood Frame Construction
- Composition Roof
- Wood Siding
- Stone
Interior Spaces
- 705 Sq Ft Home
- 1-Story Property
- Open Floorplan
- Vinyl Flooring
- Water Views
- Laundry on main level
Kitchen
- Eat-In Kitchen
- Electric Oven or Range
- Microwave
- Dishwasher
Bedrooms and Bathrooms
- 2 Bedrooms
- Walk-In Closet
- 2 Bathrooms
Home Security
Outdoor Features
- Patio
Schools
- Georgetown Elementary School
- Clear Creek Middle School
- Clear Creek High School
Utilities
- Central Air
- Heat Pump System
- Radiant Heating System
Listing and Financial Details
- Assessor Parcel Number 195908142044
Community Details
Overview
- Association fees include trash, snow removal, maintenance structure
- Lakeview Flats Condominium Association, Phone Number (720) 619-8385
- Lakeview Flats Subdivision
Security
- Fire and Smoke Detector
Map
Home Values in the Area
Average Home Value in this Area
Property History
| Date | Event | Price | List to Sale | Price per Sq Ft |
|---|---|---|---|---|
| 11/18/2025 11/18/25 | For Sale | $450,000 | -- | $638 / Sq Ft |
Source: IRES MLS
MLS Number: 1047689
- 2121 Hummingbird Way Unit 201
- 611 Bighorn Rd Unit 162
- 611 Blue Spruce Ln Unit 150
- 2155 Bighorn Rd Unit 101
- 2155 Bighorn Rd Unit 201
- 0 Clear Creek Unit REC7593075
- South Lot Clear Creek Dr
- 1901 Clear Creek Dr Unit A204
- 1901 Clear Creek Dr Unit 301
- 1901 Clear Creek Dr Unit B-204
- 1890 Argentine St Unit 303
- 1890 Argentine St Unit A104
- 0002 Cosmos
- 0001 Americ
- 0 Skyline Rd
- 1500 Buckeye Cir
- 1418 Rose St
- 1463 Main St
- 1431 Marion St
- 1406 Argentine St
- 1920 Argentine
- 1890 Argentine St Unit B-104
- 902 Rose St
- 900 Rose St
- 708 Griffith St
- 865 Silver Creek Rd
- 9366 Fall River Rd Unit 9366
- 5981 Virginia Canyon Rd
- 626 Pines Slope Rd
- 2800 Miner St
- 3107 Riverside Dr
- 440 Powder Run Dr
- 422 Iron Horse Way
- 5364 Montezuma Rd
- 37 Forest Hill Rd
- 707 Red Quill Way Unit ID1269082P
- 312 Mountain Willow Dr Unit ID1339909P
- 278 Mountain Willow Dr Unit ID1339915P
- 406 N Zerex St Unit 10
- 660 W Spruce St
