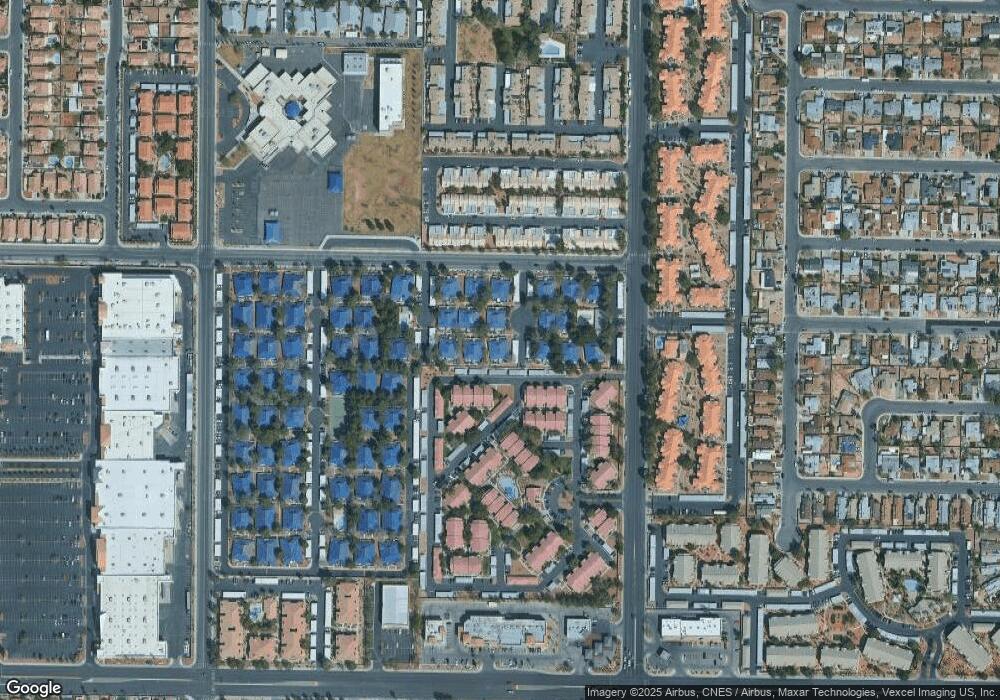2121 Petersham Ct Unit A Las Vegas, NV 89108
Michael Way NeighborhoodEstimated Value: $196,861 - $233,000
2
Beds
2
Baths
728
Sq Ft
$295/Sq Ft
Est. Value
About This Home
This home is located at 2121 Petersham Ct Unit A, Las Vegas, NV 89108 and is currently estimated at $214,965, approximately $295 per square foot. 2121 Petersham Ct Unit A is a home located in Clark County with nearby schools including Lilly & Wing Fong Elementary School, J. Harold Brinley Middle School, and Cimarron Memorial High School.
Ownership History
Date
Name
Owned For
Owner Type
Purchase Details
Closed on
Apr 30, 2018
Sold by
Stordeur Audrey M
Bought by
Jamison Lynn
Current Estimated Value
Purchase Details
Closed on
Mar 6, 2003
Sold by
Hud
Bought by
Stordeur Audrey M
Home Financials for this Owner
Home Financials are based on the most recent Mortgage that was taken out on this home.
Original Mortgage
$50,700
Interest Rate
5.78%
Mortgage Type
FHA
Purchase Details
Closed on
Oct 24, 2002
Sold by
Chase Manhattan Mortgage Corp
Bought by
Hud
Purchase Details
Closed on
May 5, 1999
Sold by
Davenport Leo Alan and Davenport Glenda Frances
Bought by
Lewis Angela
Home Financials for this Owner
Home Financials are based on the most recent Mortgage that was taken out on this home.
Original Mortgage
$66,300
Interest Rate
6.92%
Mortgage Type
FHA
Purchase Details
Closed on
Jul 15, 1994
Sold by
Devilliers Robert J and De Villiers Borghild C
Bought by
Davenport Leo Alan and Davenport Glenda Frances
Create a Home Valuation Report for This Property
The Home Valuation Report is an in-depth analysis detailing your home's value as well as a comparison with similar homes in the area
Home Values in the Area
Average Home Value in this Area
Purchase History
| Date | Buyer | Sale Price | Title Company |
|---|---|---|---|
| Jamison Lynn | -- | None Available | |
| Stordeur Audrey M | $58,000 | Old Republic Title Company | |
| Hud | -- | First American Title Company | |
| Lewis Angela | $68,000 | Land Title | |
| Davenport Leo Alan | $65,500 | United Title |
Source: Public Records
Mortgage History
| Date | Status | Borrower | Loan Amount |
|---|---|---|---|
| Previous Owner | Stordeur Audrey M | $50,700 | |
| Previous Owner | Lewis Angela | $66,300 |
Source: Public Records
Tax History Compared to Growth
Tax History
| Year | Tax Paid | Tax Assessment Tax Assessment Total Assessment is a certain percentage of the fair market value that is determined by local assessors to be the total taxable value of land and additions on the property. | Land | Improvement |
|---|---|---|---|---|
| 2025 | $503 | $35,225 | $15,295 | $19,930 |
| 2024 | $488 | $35,225 | $15,295 | $19,930 |
| 2023 | $398 | $38,323 | $19,618 | $18,705 |
| 2022 | $474 | $34,173 | $16,293 | $17,880 |
| 2021 | $461 | $29,508 | $14,298 | $15,210 |
| 2020 | $444 | $29,951 | $13,965 | $15,986 |
| 2019 | $439 | $27,742 | $11,970 | $15,772 |
| 2018 | $419 | $20,576 | $5,320 | $15,256 |
| 2017 | $669 | $20,397 | $5,040 | $15,357 |
| 2016 | $398 | $20,026 | $4,410 | $15,616 |
| 2015 | $396 | $16,412 | $3,150 | $13,262 |
| 2014 | $384 | $11,890 | $3,150 | $8,740 |
Source: Public Records
Map
Nearby Homes
- 2132 Chertsey Dr Unit B
- 2132 Chertsey Dr Unit D
- 2128 Chertsey Dr Unit C
- 2121 Chertsey Dr Unit D
- 2140 Willowbury Dr Unit A
- 2120 Chertsey Dr Unit D
- 2120 Chertsey Dr Unit C
- 2120 Willowbury Dr Unit C
- 2112 Willowbury Dr Unit B
- 2108 Willowbury Dr Unit B
- 6457 Blue Blossom Ave
- 2141 Twickenham Place Unit D
- 2128 Bavington Dr Unit A
- 2140 Bavington Dr Unit B
- 2116 Bavington Dr Unit C
- 2132 Bavington Dr Unit D
- 2132 Bavington Dr Unit B
- 2132 Bavington Dr Unit C
- 2136 Bavington Dr Unit A
- 2204 Short Pine Dr
- 2121 Petersham Ct Unit C
- 2121 Petersham Ct Unit D
- 2121 Petersham Ct Unit B
- 2124 Chertsey Dr Unit D
- 2124 Chertsey Dr Unit C
- 2124 Chertsey Dr Unit B
- 2124 Chertsey Dr Unit A
- 2124 Chertsey Dr
- 2133 Petersham Ct Unit D
- 2133 Petersham Ct Unit A
- 2133 Petersham Ct Unit B
- 2133 Petersham Ct Unit C
- 2120 Chertsey Dr Unit A
- 2120 Chertsey Dr Unit B
- 2128 Chertsey Dr Unit B
- 2128 Chertsey Dr Unit D
- 2128 Chertsey Dr Unit A
- 2120 Petersham Ct Unit D
- 2120 Petersham Ct Unit C
- 2120 Petersham Ct Unit B
