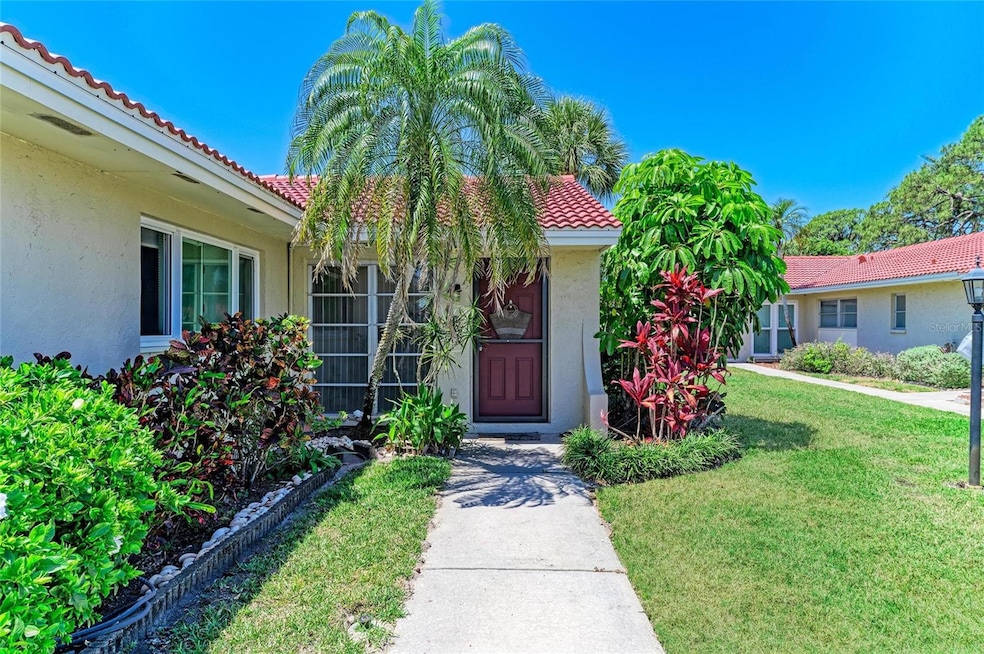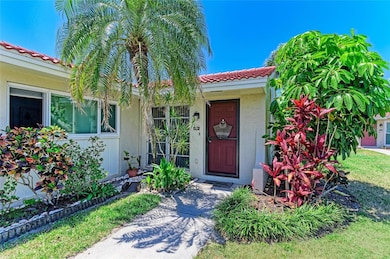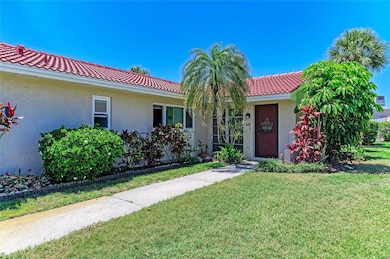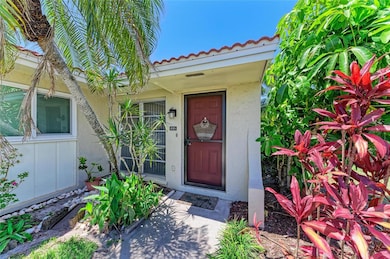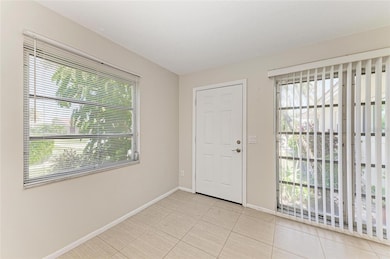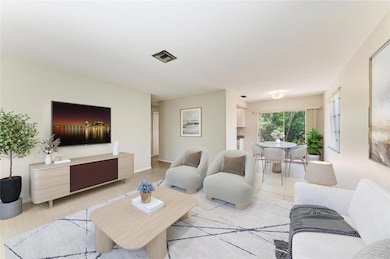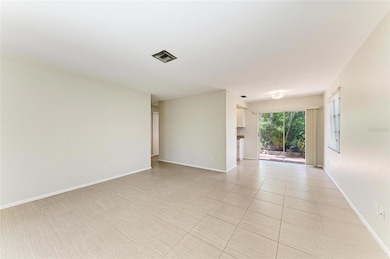2121 Pueblo Cir Unit V6 Sarasota, FL 34231
Estimated payment $1,902/month
Highlights
- Heated In Ground Pool
- View of Trees or Woods
- Main Floor Primary Bedroom
- Active Adult
- Open Floorplan
- Stone Countertops
About This Home
One or more photo(s) has been virtually staged. JUST BEEN REDUCED AGAIN IN NOV. Gulf Gate area ,quiet, well maintained 55+ community, 2b/2b villa, tastefully remodeled with granite counters in kitchen & baths, new wood cabinets, new vanities & ceiling lighting, porcelain tile flooring thru-out, unit painted. New A/C has been replaced Dec 2024.Master bedroom with walk-in closet and plenty of storage.Washer,dryer included. Community with heated pool, tiled patio, deck chairs ,outside bath, ROOF oof has been replaced recently and assessments paid by the owner. Close distance to shopping, grocery storeS,gourmet restaurants,theaters. Villa sold "AS IS" unfurnished, shows WITH STAGED PICTURES for viewing and inspiration of your new home. Barely a mile and a half away from world recognized Siesta Key beach with it's powder, sugar like sand & crystal clear waters. Great opportunity with excellent income potential for short terms rentals allowed with a minimum of 2 months or long term rentals,and simply a year around residence to enjoy.
Listing Agent
FINE PROPERTIES Brokerage Phone: 941-782-0000 License #3031284 Listed on: 04/19/2025

Home Details
Home Type
- Single Family
Est. Annual Taxes
- $2,313
Year Built
- Built in 1972
Lot Details
- West Facing Home
- Mature Landscaping
- Landscaped with Trees
- Property is zoned RMF2
HOA Fees
- $529 Monthly HOA Fees
Property Views
- Woods
- Garden
- Park or Greenbelt
Home Design
- Villa
- Slab Foundation
- Tile Roof
- Concrete Siding
- Block Exterior
Interior Spaces
- 1,008 Sq Ft Home
- Open Floorplan
- Built-In Features
- Ceiling Fan
- Blinds
- Combination Dining and Living Room
- Fire and Smoke Detector
Kitchen
- Range
- Microwave
- Dishwasher
- Stone Countertops
- Solid Wood Cabinet
Flooring
- Brick
- Tile
Bedrooms and Bathrooms
- 2 Bedrooms
- Primary Bedroom on Main
- Walk-In Closet
- 2 Full Bathrooms
Laundry
- Laundry closet
- Dryer
- Washer
Pool
- Heated In Ground Pool
- Gunite Pool
Outdoor Features
- Patio
Utilities
- Central Heating and Cooling System
- Electric Water Heater
Listing and Financial Details
- Visit Down Payment Resource Website
- Assessor Parcel Number 0104161006
Community Details
Overview
- Active Adult
- Association fees include pool, sewer, trash, water
- Premium Resource Management Association, Phone Number (941) 359-4876
- Woodside Village West Community
- Woodside Village West Subdivision
- Association Owns Recreation Facilities
- The community has rules related to building or community restrictions
Recreation
- Community Pool
Map
Home Values in the Area
Average Home Value in this Area
Tax History
| Year | Tax Paid | Tax Assessment Tax Assessment Total Assessment is a certain percentage of the fair market value that is determined by local assessors to be the total taxable value of land and additions on the property. | Land | Improvement |
|---|---|---|---|---|
| 2024 | $2,280 | $139,888 | -- | -- |
| 2023 | $2,280 | $199,400 | $0 | $199,400 |
| 2022 | $2,203 | $193,800 | $0 | $193,800 |
| 2021 | $1,646 | $102,100 | $0 | $102,100 |
| 2020 | $1,672 | $103,000 | $0 | $103,000 |
| 2019 | $1,573 | $97,700 | $0 | $97,700 |
| 2018 | $1,551 | $99,700 | $0 | $99,700 |
| 2017 | $1,508 | $86,249 | $0 | $0 |
| 2016 | $1,477 | $95,900 | $0 | $95,900 |
| 2015 | $1,338 | $78,800 | $0 | $78,800 |
| 2014 | $1,198 | $61,000 | $0 | $0 |
Property History
| Date | Event | Price | List to Sale | Price per Sq Ft | Prior Sale |
|---|---|---|---|---|---|
| 11/17/2025 11/17/25 | Price Changed | $225,000 | 0.0% | $223 / Sq Ft | |
| 11/17/2025 11/17/25 | For Rent | $1,600 | 0.0% | -- | |
| 10/27/2025 10/27/25 | Price Changed | $235,000 | -4.1% | $233 / Sq Ft | |
| 10/11/2025 10/11/25 | Price Changed | $245,000 | -3.9% | $243 / Sq Ft | |
| 09/25/2025 09/25/25 | Price Changed | $255,000 | -3.8% | $253 / Sq Ft | |
| 04/19/2025 04/19/25 | For Sale | $265,000 | 0.0% | $263 / Sq Ft | |
| 05/16/2022 05/16/22 | Rented | $1,800 | 0.0% | -- | |
| 03/30/2022 03/30/22 | Under Contract | -- | -- | -- | |
| 03/23/2022 03/23/22 | For Rent | $1,800 | +105.7% | -- | |
| 08/17/2018 08/17/18 | Off Market | $875 | -- | -- | |
| 07/09/2015 07/09/15 | Rented | $875 | -5.4% | -- | |
| 05/03/2015 05/03/15 | Price Changed | $925 | -53.2% | $1 / Sq Ft | |
| 12/10/2014 12/10/14 | Price Changed | $1,975 | +88.1% | $2 / Sq Ft | |
| 11/16/2013 11/16/13 | For Rent | $1,050 | 0.0% | -- | |
| 09/13/2012 09/13/12 | Sold | $65,000 | 0.0% | $64 / Sq Ft | View Prior Sale |
| 08/09/2012 08/09/12 | Pending | -- | -- | -- | |
| 05/04/2012 05/04/12 | For Sale | $65,000 | -- | $64 / Sq Ft |
Purchase History
| Date | Type | Sale Price | Title Company |
|---|---|---|---|
| Special Warranty Deed | $65,000 | Integrity Title Services Inc | |
| Trustee Deed | -- | None Available | |
| Trustee Deed | -- | None Available | |
| Warranty Deed | $168,000 | Cps Title Llc |
Mortgage History
| Date | Status | Loan Amount | Loan Type |
|---|---|---|---|
| Previous Owner | $98,000 | Fannie Mae Freddie Mac |
Source: Stellar MLS
MLS Number: A4649546
APN: 0104-16-1006
- 2094 Detroiter St
- 2042 Detroiter St
- 2036 S Mobile Estates Dr
- 7205 Wood Creek Dr Unit 16
- 7183 Wood Creek Dr Unit 9
- 7171 Wood Creek Dr Unit 5
- 7170 Wood Creek Dr Unit 40
- 2050 Champion St
- 2227 Circlewood Dr Unit 52
- 6906 Woodwind Dr Unit 12
- 6947 Woodwind Dr Unit 77
- 2237 Circlewood Dr Unit 18
- 2065 Sun Home St Unit Lot A-23
- 7151 Wood Creek Dr Unit 205
- 2037 Champion St
- 2043 Sun Home St
- 7044 Woodside Oaks Cir Unit 9
- 2029 Sun Home St
- 1919 Buccaneer Dr Unit 54
- 1919 Buccaneer Dr Unit 101
- 2181 Pueblo Cir Unit V21
- 7183 Wood Creek Dr Unit 9
- 7171 Wood Creek Dr Unit 5
- 6551 Gulf Gate Place
- 7172 Grey Squirrel Blvd Unit 81
- 1895 Buccaneer Cir
- 2545 Clipper Ship Way
- 6660 Schooner Bay Cir Unit 6660
- 6442 Colonial Dr
- 6377 Gateway Ave
- 6371 Gateway Ave Unit 6371
- 2449 Breakwater Cir
- 6367 Gateway Ave
- 6369 Gateway Ave
- 2430 Post Rd
- 6337 Gateway Ave
- 2220 Stickney Point Rd Unit 519
- 6758 S Lockwood Ridge Rd
- 7464 Cass Cir
- 1686 Chapline Ln
