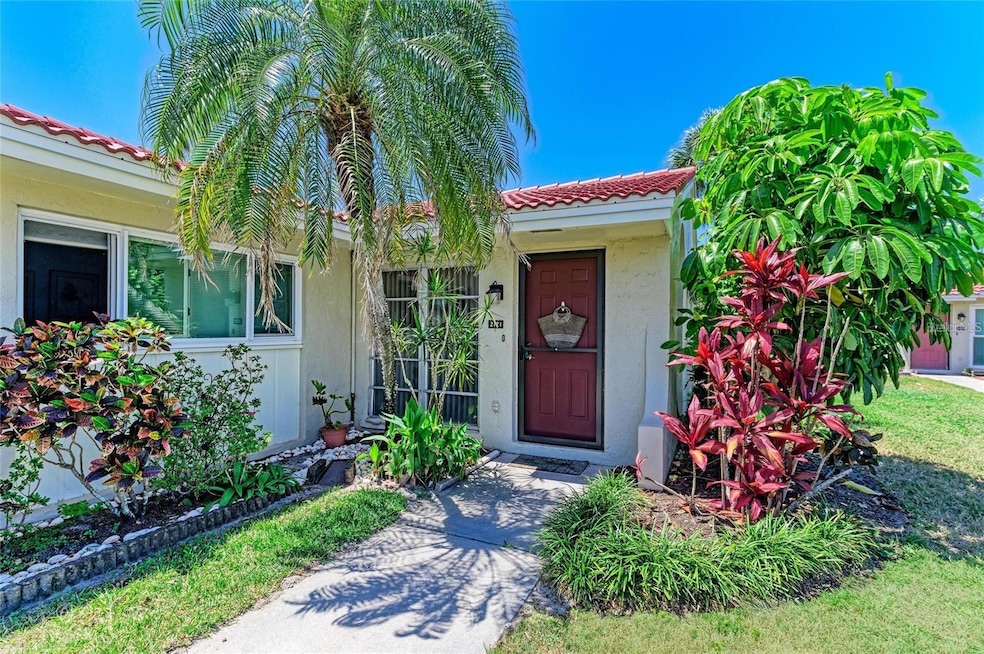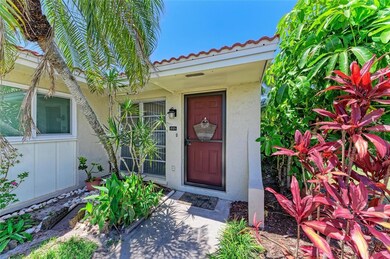2121 Pueblo Cir Unit V6 Sarasota, FL 34231
Highlights
- Heated Above Ground Pool
- 4.78 Acre Lot
- Main Floor Primary Bedroom
- Active Adult
- Open Floorplan
- Garden View
About This Home
Gulf Gate area, 55+ community in Woodside Village West, villa,quiet setting, 2b/2b, open floor, master suite bedroom with walk-in closet. Brand new A/C systtem since Dec 2024, Roof been replaced this year, all remodeled with granite counters in kitchen and baths, new wood cabinets, most newer appliances, including washer & dryer, porcelain tile flooring thru-out entire villa, has been painted a few months ago, new lighting in kitchen, baths & outside. Assigned parking space right in front of villa, plenty of guest parking. Great location, barely two miles to world known Siesta Key beach, restaurants close by and shopping, grocery stores, entertainment, theaters, parks. I-75 for quick access & commute. JUST REDUCED RATE, first,last and security deposit prior move-in.
Listing Agent
FINE PROPERTIES Brokerage Phone: 941-782-0000 License #3031284 Listed on: 11/17/2025

Home Details
Home Type
- Single Family
Est. Annual Taxes
- $2,280
Year Built
- Built in 1972
Lot Details
- 4.78 Acre Lot
Property Views
- Garden
- Park or Greenbelt
Home Design
- Villa
Interior Spaces
- 1,008 Sq Ft Home
- Open Floorplan
- Ceiling Fan
- Blinds
- L-Shaped Dining Room
- Formal Dining Room
- Inside Utility
- Tile Flooring
- Fire and Smoke Detector
Kitchen
- Convection Oven
- Range
- Recirculated Exhaust Fan
- Microwave
- Freezer
- Dishwasher
- Stone Countertops
- Solid Wood Cabinet
- Disposal
Bedrooms and Bathrooms
- 2 Bedrooms
- Primary Bedroom on Main
- Walk-In Closet
- 2 Full Bathrooms
Laundry
- Laundry closet
- Dryer
- Washer
Parking
- 1 Carport Space
- Guest Parking
- On-Street Parking
- Open Parking
Pool
- Heated Above Ground Pool
- Gunite Pool
Utilities
- Central Heating and Cooling System
- Electric Water Heater
Listing and Financial Details
- Residential Lease
- Security Deposit $1,200
- Property Available on 11/20/25
- Tenant pays for cleaning fee, re-key fee
- The owner pays for grounds care, pest control, pool maintenance, sewer, trash collection, water
- 12-Month Minimum Lease Term
- $150 Application Fee
- Assessor Parcel Number 0104161006
Community Details
Overview
- Active Adult
- Property has a Home Owners Association
- Woodside Village Property Manager Association
- Woodside Village West Community
- Woodside Village West Subdivision
- On-Site Maintenance
- Association Owns Recreation Facilities
- The community has rules related to no truck, recreational vehicles, or motorcycle parking
Recreation
- Community Pool
Pet Policy
- No Pets Allowed
Map
Source: Stellar MLS
MLS Number: A4672467
APN: 0104-16-1006
- 2094 Detroiter St
- 2042 Detroiter St
- 2051 S Mobile Estates Dr
- 2036 S Mobile Estates Dr
- 7205 Wood Creek Dr Unit 16
- 7183 Wood Creek Dr Unit 9
- 7171 Wood Creek Dr Unit 5
- 7170 Wood Creek Dr Unit 40
- 2050 Champion St
- 2048 Champion St
- 2227 Circlewood Dr Unit 52
- 6906 Woodwind Dr Unit 12
- 6947 Woodwind Dr Unit 77
- 2237 Circlewood Dr Unit 18
- 2065 Sun Home St Unit Lot A-23
- 7151 Wood Creek Dr Unit 205
- 2043 Sun Home St
- 7044 Woodside Oaks Cir Unit 9
- 2029 Sun Home St
- 1919 Buccaneer Dr Unit 101
- 2181 Pueblo Cir Unit V21
- 7183 Wood Creek Dr Unit 9
- 6551 Gulf Gate Place
- 2304 Lark Ln Unit 23
- 7172 Grey Squirrel Blvd Unit 81
- 1895 Buccaneer Cir
- 6660 Schooner Bay Cir Unit 6660
- 6442 Colonial Dr
- 6377 Gateway Ave
- 2449 Breakwater Cir
- 6367 Gateway Ave
- 6369 Gateway Ave
- 2430 Post Rd
- 2220 Stickney Point Rd Unit 519
- 1658 Blakemore Ln
- 6758 S Lockwood Ridge Rd
- 7464 Cass Cir
- 1686 Chapline Ln
- 6115 Carlton Ave
- 2929 Mayflower St

