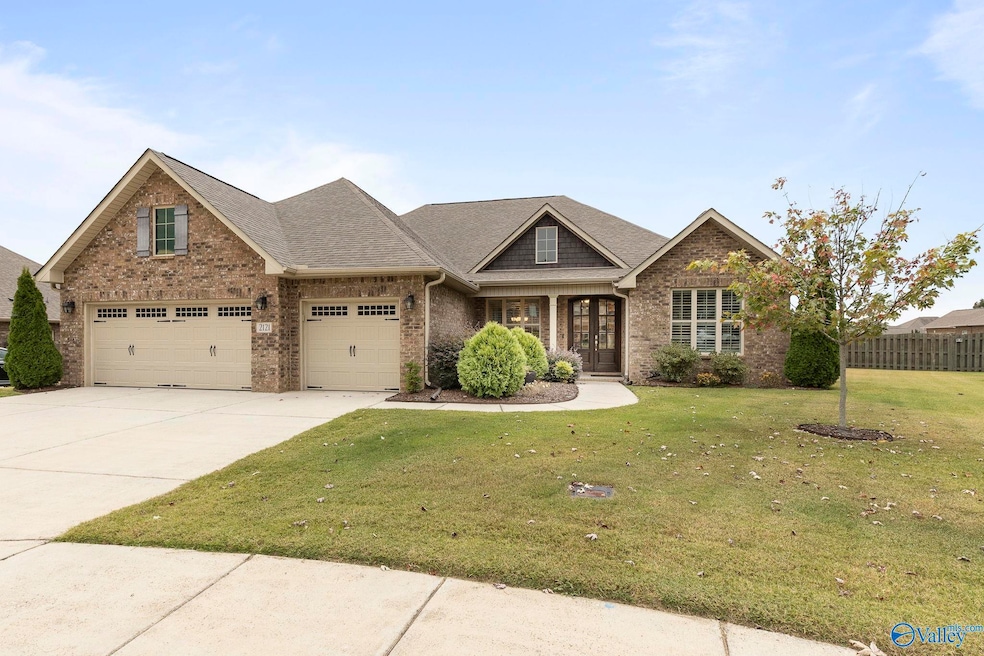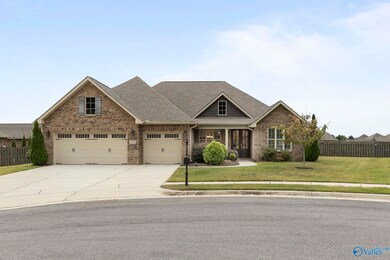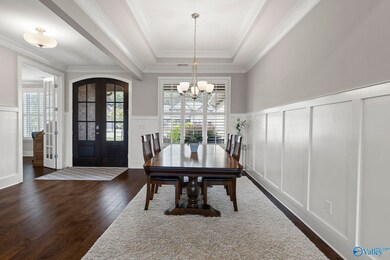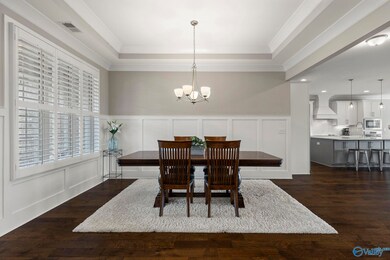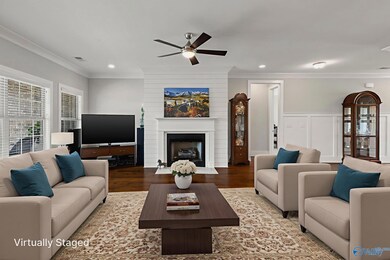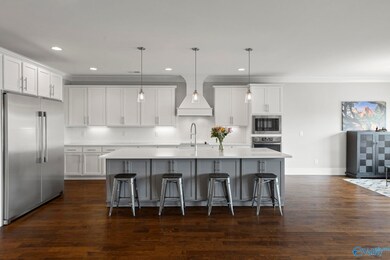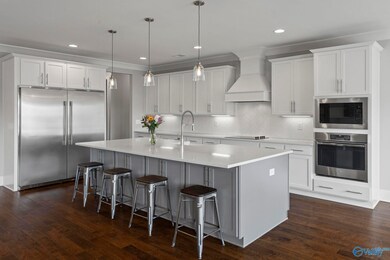2121 S Meadows Dr Huntsville, AL 35803
Estimated payment $2,872/month
Highlights
- Clubhouse
- Vaulted Ceiling
- Covered Patio or Porch
- Farley Elementary School Rated 9+
- Home Office
- Walk-In Pantry
About This Home
Immaculate 3 bed 3 bath rancher on a quiet cul de sac with mtn views has every upgrade imaginable! Double arched wood doors, 9 ft ceilings & 8 ft doors, open floor plan. Amazing kitchen w/ HUGE island, tons of storage, large walk in pantry, quartz countertops, wood hood cover, & lots of room for entertaining. Isolated master suite w/ dramatic 13 foot vaulted ceilings in bath, double vanity, frameless shower, & huge walk in closet. 2 other bedrooms are connected by jack & jill bathroom w/ separate sinks. Office w/ French doors extra deep 3 car garage, covered front porch, covered patio overlooks backyard with privacy fence. Minutes to grocery, restaurants, schools & beautiful Ditto Landing.
Home Details
Home Type
- Single Family
Est. Annual Taxes
- $2,362
Year Built
- Built in 2019
Lot Details
- 0.35 Acre Lot
- Lot Dimensions are 75 x 156 x 108 x 151
HOA Fees
- $42 Monthly HOA Fees
Home Design
- Brick Exterior Construction
- Slab Foundation
Interior Spaces
- 2,751 Sq Ft Home
- Property has 1 Level
- Vaulted Ceiling
- Gas Log Fireplace
- Entrance Foyer
- Living Room
- Breakfast Room
- Dining Room
- Home Office
Kitchen
- Walk-In Pantry
- Butlers Pantry
Bedrooms and Bathrooms
- 3 Bedrooms
- En-Suite Bathroom
Parking
- 3 Car Garage
- Driveway
Schools
- Challenger Elementary School
- Grissom High School
Additional Features
- Covered Patio or Porch
- Central Heating and Cooling System
Listing and Financial Details
- Tax Lot 11
- Assessor Parcel Number 2304180002087159
Community Details
Overview
- The Dairy Association
- The Dairy Subdivision
Amenities
- Clubhouse
Map
Home Values in the Area
Average Home Value in this Area
Tax History
| Year | Tax Paid | Tax Assessment Tax Assessment Total Assessment is a certain percentage of the fair market value that is determined by local assessors to be the total taxable value of land and additions on the property. | Land | Improvement |
|---|---|---|---|---|
| 2025 | $2,362 | $41,560 | $6,500 | $35,060 |
| 2024 | $2,362 | $39,860 | $6,500 | $33,360 |
| 2023 | $4,624 | $79,720 | $13,000 | $66,720 |
| 2022 | $2,060 | $36,340 | $6,500 | $29,840 |
| 2021 | $1,912 | $33,800 | $6,500 | $27,300 |
| 2020 | $1,817 | $32,160 | $4,000 | $28,160 |
| 2019 | $407 | $8,000 | $8,000 | $0 |
Property History
| Date | Event | Price | List to Sale | Price per Sq Ft |
|---|---|---|---|---|
| 11/26/2025 11/26/25 | Pending | -- | -- | -- |
| 09/24/2025 09/24/25 | For Sale | $500,000 | -- | $182 / Sq Ft |
Purchase History
| Date | Type | Sale Price | Title Company |
|---|---|---|---|
| Warranty Deed | $429,900 | Jaqubino Law Llc | |
| Warranty Deed | $69,500 | Law Firm Title & Closing Ser |
Source: ValleyMLS.com
MLS Number: 21899920
APN: 23-04-18-0-002-087.159
- 12622 Holstein Ln SW
- 2347 Clovis Rd SW
- 12004 SW Memorial Pkwy S
- 13927 Wyandotte Dr SW
- 12311 Bell Rd SW
- 2408 Yorkshire Dr SW
- 59 acre SW Green Cove Rd
- 2014 Hobbs Rd SE Unit 1
- 2732 Wynterhall Rd SE
- 2420 Belltown Dr SW
- 12340 Chicamauga Trail SE
- 2613 Wynterhall Rd SE
- 409 Hobbs Rd SE
- 2611 Ashtynn Place SW
- 2610 Ashtynn Place
- 2450 Hamilton Dr SE
- 2510 Celia Ct SW
- 2212 Towne Park Dr SW
- 2520 Quail Ridge Ln SW
- 2505 Autumn Ridge Dr SW
