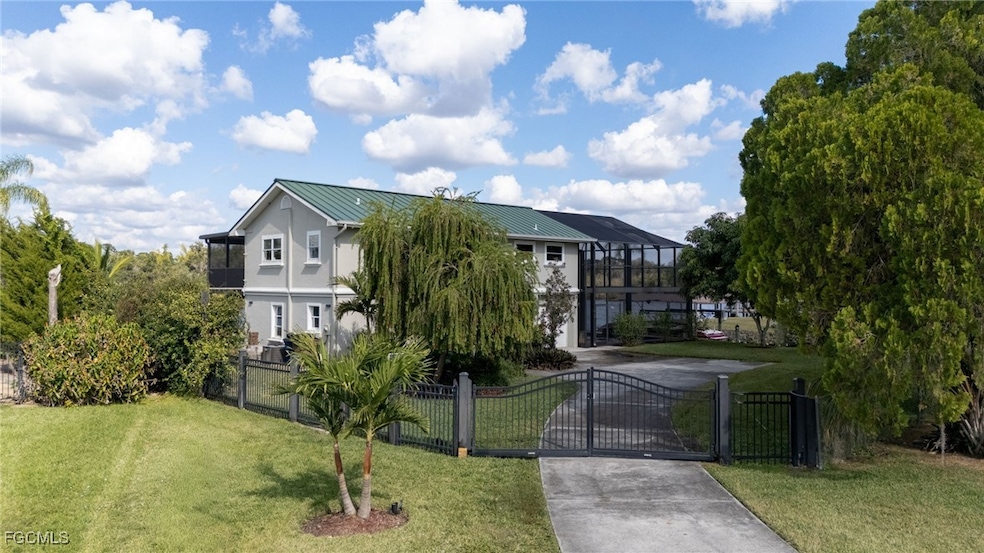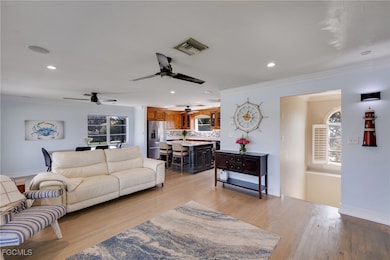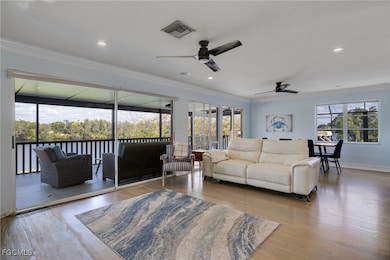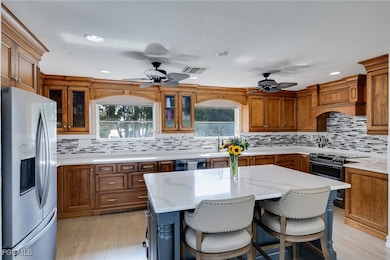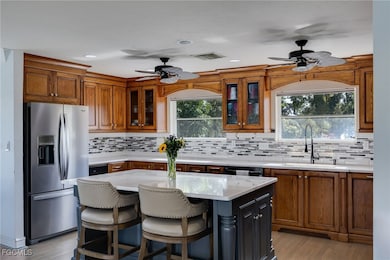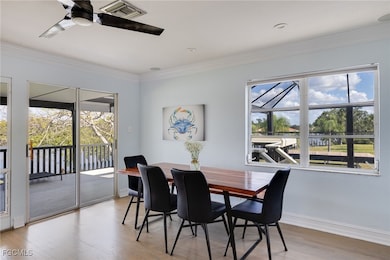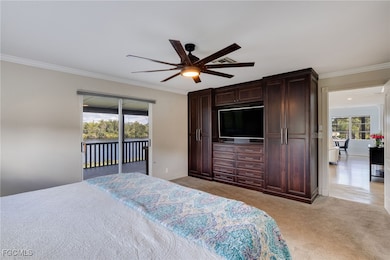Estimated payment $3,265/month
Highlights
- Boat Dock
- In Ground Pool
- River View
- Home fronts navigable water
- Gated Community
- Canal Access
About This Home
Live the extraordinary riverfront lifestyle in this luxury custom-built home where privacy, quality, and true Florida living come together. Situated on a serene cul-de-sac with frontage on both a canal and the river, this property offers direct Gulf access, breathtaking views, and a level of tranquility rarely found. A durable metal roof ensures long-term peace of mind, and transferable flood insurance adds exceptional value and convenience for the next homeowner.
Boaters and outdoor enthusiasts will be thrilled BRING ALL YOUR TOYS! Boats, jet skis, RVs everything is welcome here. The property features an impressive 85 ft Ipe dock, 10,000 lb boat lift, with jet ski lifts and plenty of room for additional watercraft and equipment.
The outdoor living space defines luxury Florida living with a newly updated pool and a brand-new 2021 pool cage (just redone and comes with a 1-year warranty). Enjoy sun-soaked days on the expansive riverfront deck with a hot tub, and entertain in style in the custom outdoor kitchen complete with a built-in pizza oven perfect for gatherings, relaxing evenings, and waterfront dining.
Inside, wall-to-wall sliders capture endless water views and natural sunlight. The custom remodeled kitchen impresses with quartz island top, drawer microwave, under-cabinet lighting, magic corners, pull-outs, and double-stack drawers. The home also includes updated bathrooms, crown molding, whole-house reverse osmosis, and a workshop/garden shed. A private gated entry and fenced yard enhance the secluded, estate-like feel.
This home sits on one of the area’s most beautiful riverfront lots with Gulf access, unmatched privacy, and a strong history of care the property has never flooded. A rare opportunity to own a true luxury waterfront retreat in SWFL.
Home Details
Home Type
- Single Family
Est. Annual Taxes
- $3,755
Year Built
- Built in 1978
Lot Details
- 0.3 Acre Lot
- Lot Dimensions are 91 x 117 x 115 x 96
- Home fronts navigable water
- River Front
- Home fronts a canal
- Cul-De-Sac
- Home has North and South Exposure
- Corner Lot
- Oversized Lot
- Fruit Trees
- Property is zoned AG-2
Parking
- 2 Car Attached Garage
- Garage Door Opener
- Driveway
Property Views
- River
- Canal
Home Design
- Metal Roof
- Vinyl Siding
Interior Spaces
- 1,600 Sq Ft Home
- 2-Story Property
- Built-In Features
- Crown Molding
- Ceiling Fan
- Awning
- Single Hung Windows
- Sliding Windows
- Combination Dining and Living Room
Kitchen
- Self-Cleaning Oven
- Electric Cooktop
- Microwave
- Freezer
- Dishwasher
- Kitchen Island
- Disposal
Flooring
- Wood
- Carpet
- Laminate
- Tile
Bedrooms and Bathrooms
- 3 Bedrooms
- Walk-In Closet
- Dual Sinks
- Shower Only
- Separate Shower
Laundry
- Laundry in Garage
- Dryer
Home Security
- Security Gate
- Fire and Smoke Detector
Pool
- In Ground Pool
- Above Ground Spa
- Screen Enclosure
Outdoor Features
- Canal Access
- Balcony
- Deck
- Patio
- Outdoor Kitchen
- Outdoor Grill
Utilities
- Central Heating and Cooling System
- Well
- Water Purifier
- Water Softener
- Septic Tank
- Cable TV Available
Listing and Financial Details
- Legal Lot and Block 27 / 1
- Assessor Parcel Number 28-43-27-02-00001.0270
Community Details
Overview
- No Home Owners Association
- River Oaks Subdivision
Recreation
- Boat Dock
Security
- Gated Community
Map
Home Values in the Area
Average Home Value in this Area
Tax History
| Year | Tax Paid | Tax Assessment Tax Assessment Total Assessment is a certain percentage of the fair market value that is determined by local assessors to be the total taxable value of land and additions on the property. | Land | Improvement |
|---|---|---|---|---|
| 2025 | $3,755 | $282,855 | -- | -- |
| 2024 | $3,664 | $274,883 | -- | -- |
| 2023 | $3,664 | $266,877 | $0 | $0 |
| 2022 | $3,769 | $266,312 | $0 | $0 |
| 2021 | $2,971 | $213,376 | $151,848 | $61,528 |
| 2020 | $2,832 | $201,071 | $144,500 | $56,571 |
| 2019 | $2,109 | $152,955 | $0 | $0 |
| 2018 | $2,101 | $150,103 | $0 | $0 |
| 2017 | $2,088 | $147,016 | $0 | $0 |
| 2016 | $2,062 | $152,245 | $139,603 | $12,642 |
| 2015 | $2,084 | $142,991 | $138,115 | $4,876 |
| 2014 | -- | $266,434 | $152,246 | $114,188 |
| 2013 | -- | $169,912 | $125,351 | $44,561 |
Property History
| Date | Event | Price | List to Sale | Price per Sq Ft | Prior Sale |
|---|---|---|---|---|---|
| 01/04/2026 01/04/26 | Price Changed | $570,000 | -3.4% | $356 / Sq Ft | |
| 11/26/2025 11/26/25 | For Sale | $590,000 | +55.3% | $369 / Sq Ft | |
| 06/10/2019 06/10/19 | Sold | $380,000 | -13.4% | $224 / Sq Ft | View Prior Sale |
| 05/11/2019 05/11/19 | Pending | -- | -- | -- | |
| 03/12/2019 03/12/19 | For Sale | $439,000 | -- | $258 / Sq Ft |
Purchase History
| Date | Type | Sale Price | Title Company |
|---|---|---|---|
| Warranty Deed | $380,000 | Attorney | |
| Interfamily Deed Transfer | -- | Attorney | |
| Interfamily Deed Transfer | -- | Attorney | |
| Warranty Deed | $251,000 | -- | |
| Quit Claim Deed | -- | -- |
Mortgage History
| Date | Status | Loan Amount | Loan Type |
|---|---|---|---|
| Open | $286,000 | New Conventional | |
| Previous Owner | $200,800 | No Value Available |
Source: Florida Gulf Coast Multiple Listing Service
MLS Number: 2025022229
APN: 28-43-27-02-00001.0270
- 2091 Gardner Rd
- 2111 Gardner Ct
- 20565 Casaly Dr
- 2260 Thompson Rd
- 2321 Thurlow St
- 21070 Captain Nelson Ct
- 2400 Leavitt Rd
- 21090 Captain Nelson Ct
- 21150 Captain Nelson Ct
- 21211 Palm Beach Blvd
- 2131 Owanita Rd
- 21390 Palm Beach Blvd
- 21521 Center St
- 18030 Parkinson Rd
- 21810 Pearl St
- 19650 N River Rd
- 0 N River Rd Unit 223091472
- 0 N River Rd Unit MFRTB8453883
- 19481 S River Rd
- 17780 Caloosa Rd
- 2111 Waylife Ct
- 2320 Thurlow St
- 17780 Caloosa Rd
- 2004 Rosa Ct
- 357 Greenbriar Blvd
- 359 Greenbriar Blvd
- 219 Greenbriar Blvd
- 217 Greenbriar Blvd
- 2006 Rosa Ct Unit 2006
- 1957 Laverna Ave
- 1906 Vesper Ct
- 456 Mercedes Ct
- 1937 Laverna Ave
- 225 Rogers St
- 611 Greenbriar Blvd
- 1917 Kester Ave
- 351 Justice Ave
- 1949 Quintero Ln
- 1910 Richmond Ave N
- 418 Yolanda St
