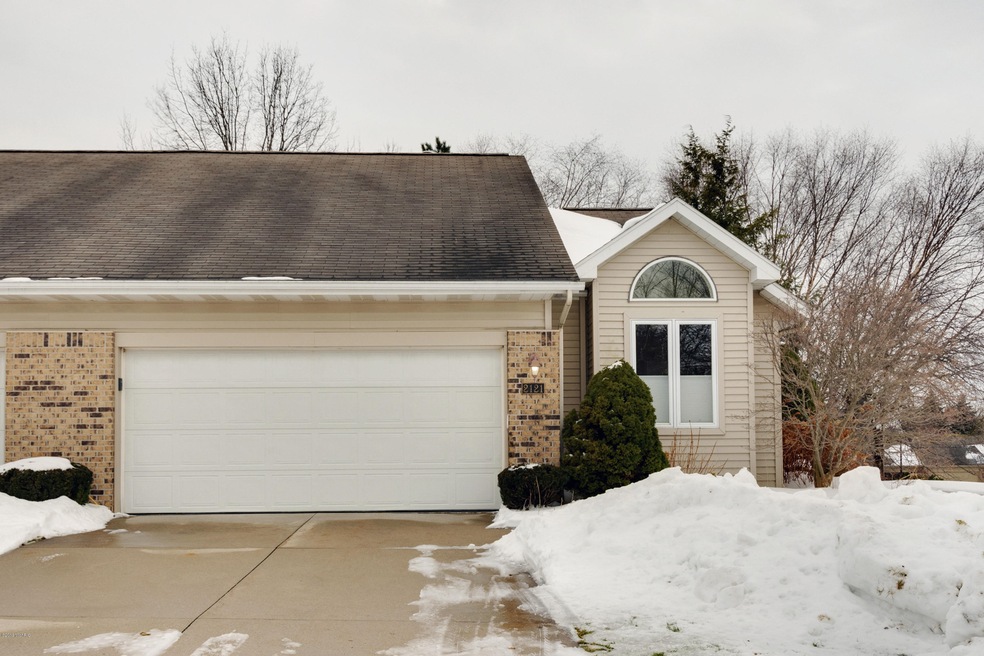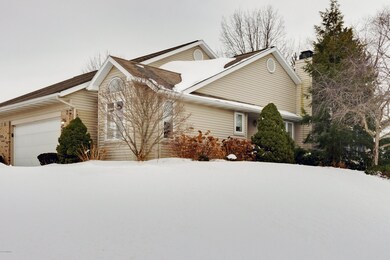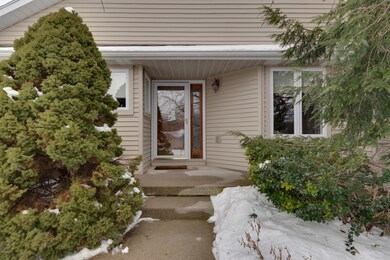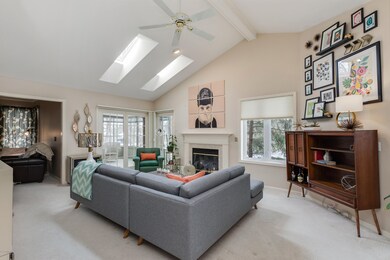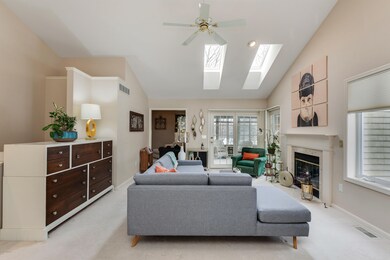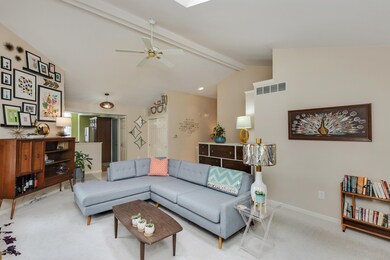
2121 Shetland Dr NE Unit 1 Grand Rapids, MI 49505
Creston NeighborhoodHighlights
- Recreation Room
- Corner Lot: Yes
- 2 Car Attached Garage
- Sun or Florida Room
- Skylights
- Eat-In Kitchen
About This Home
As of April 2019Located in an area so convenient to shopping and medical, this upgraded condo has a serene setting. There are extra windows in all bedrooms, and a 3 season porch with French door access. The living room is always light with 2 large skylights in the vaulted ceiling, and a gas fireplace as well. Extra insulation in the adjoining wall greatly reduces any added sounds. The main floor has an eat-in kitchen, and a stacked laundry, with a laundry hookup in the lower level as well. Built-ins in the den give it a cozy feel and the master bedroom suite has double closets. The walkout level has 2 bedrooms, a full bath, and a large family room. Newer range, dishwasher, garbage disposal, sink and blinds in the kitchen area.
Last Agent to Sell the Property
Barbara Heisler
Barbara Heisler License #6501218889 Listed on: 02/15/2019

Last Buyer's Agent
Berkshire Hathaway HomeServices Michigan Real Estate (Cascade) License #6506046541

Property Details
Home Type
- Condominium
Est. Annual Taxes
- $3,311
Year Built
- Built in 1994
HOA Fees
- $240 Monthly HOA Fees
Parking
- 2 Car Attached Garage
- Garage Door Opener
Home Design
- Composition Roof
- Vinyl Siding
Interior Spaces
- 1-Story Property
- Ceiling Fan
- Skylights
- Window Screens
- Living Room with Fireplace
- Dining Area
- Recreation Room
- Sun or Florida Room
Kitchen
- Eat-In Kitchen
- Range
- Dishwasher
Bedrooms and Bathrooms
- 3 Bedrooms | 1 Main Level Bedroom
Laundry
- Laundry on main level
- Dryer
- Washer
Basement
- Walk-Out Basement
- 2 Bedrooms in Basement
Utilities
- Humidifier
- Forced Air Heating and Cooling System
- Heating System Uses Natural Gas
- Natural Gas Water Heater
- Phone Available
- Cable TV Available
Additional Features
- Patio
- Private Entrance
- Mineral Rights
Community Details
Overview
- Association fees include trash, sewer
- Applewood 2 Condos
Pet Policy
- Pets Allowed
Ownership History
Purchase Details
Purchase Details
Purchase Details
Home Financials for this Owner
Home Financials are based on the most recent Mortgage that was taken out on this home.Purchase Details
Purchase Details
Home Financials for this Owner
Home Financials are based on the most recent Mortgage that was taken out on this home.Purchase Details
Purchase Details
Similar Homes in Grand Rapids, MI
Home Values in the Area
Average Home Value in this Area
Purchase History
| Date | Type | Sale Price | Title Company |
|---|---|---|---|
| Warranty Deed | -- | None Listed On Document | |
| Warranty Deed | $365,000 | Ata National Title Group | |
| Warranty Deed | -- | None Available | |
| Interfamily Deed Transfer | -- | Attorney | |
| Warranty Deed | $225,000 | Grand Rapids Title Co Llc | |
| Warranty Deed | $164,300 | -- | |
| Warranty Deed | $145,500 | -- |
Mortgage History
| Date | Status | Loan Amount | Loan Type |
|---|---|---|---|
| Previous Owner | $234,900 | New Conventional | |
| Previous Owner | $180,000 | New Conventional | |
| Previous Owner | $34,600 | Credit Line Revolving |
Property History
| Date | Event | Price | Change | Sq Ft Price |
|---|---|---|---|---|
| 04/19/2019 04/19/19 | Sold | $261,000 | -2.6% | $125 / Sq Ft |
| 02/22/2019 02/22/19 | Pending | -- | -- | -- |
| 02/15/2019 02/15/19 | For Sale | $268,000 | +19.1% | $128 / Sq Ft |
| 10/25/2016 10/25/16 | Sold | $225,000 | 0.0% | $108 / Sq Ft |
| 09/11/2016 09/11/16 | Pending | -- | -- | -- |
| 08/30/2016 08/30/16 | For Sale | $225,000 | -- | $108 / Sq Ft |
Tax History Compared to Growth
Tax History
| Year | Tax Paid | Tax Assessment Tax Assessment Total Assessment is a certain percentage of the fair market value that is determined by local assessors to be the total taxable value of land and additions on the property. | Land | Improvement |
|---|---|---|---|---|
| 2025 | $4,325 | $158,200 | $0 | $0 |
| 2024 | $4,325 | $151,900 | $0 | $0 |
| 2023 | $4,388 | $129,900 | $0 | $0 |
| 2022 | $3,913 | $125,500 | $0 | $0 |
| 2021 | $4,066 | $124,400 | $0 | $0 |
| 2020 | $3,887 | $117,900 | $0 | $0 |
| 2019 | $3,403 | $112,000 | $0 | $0 |
| 2018 | $3,286 | $102,400 | $0 | $0 |
| 2017 | $3,199 | $85,700 | $0 | $0 |
| 2016 | $2,472 | $82,100 | $0 | $0 |
| 2015 | $2,299 | $82,100 | $0 | $0 |
| 2013 | -- | $67,600 | $0 | $0 |
Agents Affiliated with this Home
-
B
Seller's Agent in 2019
Barbara Heisler
Barbara Heisler
-

Buyer's Agent in 2019
Julie Rockwell
Berkshire Hathaway HomeServices Michigan Real Estate (Cascade)
(616) 745-2054
4 in this area
130 Total Sales
-
B
Seller's Agent in 2016
Billie Anderson
Keller Williams GR East
Map
Source: Southwestern Michigan Association of REALTORS®
MLS Number: 19005471
APN: 41-14-09-331-001
- 2060 Ken Ade St NE
- 2154 Ter van Dr NE Unit 49
- 1940 Perkins Ave NE
- 2482 Summit Ridge Dr NE Unit 50
- 2070 Dean Lake Ave NE
- 2046 Dean Lake Ave NE
- 2530 Summit Ridge Dr NE Unit 43
- 2753 Dean Lake Ave NE
- 2020 Dean Lake Ave NE
- 2014 Dean Lake Ave NE
- 2570 Black Horse Ct NE Unit 43
- 2329 Whimbrel Ct NE Unit 38
- 2359 Whimbrel Ct NE
- 2331 Deer Trail Dr NE Unit 9
- 2640 Stockwood Dr NE
- 1335 Knapp St NE
- 1644 Ball Ave NE
- 1314 Hollywood St NE
- 2100 Dawson Ave NE
- 2036 Dawson Ave NE
