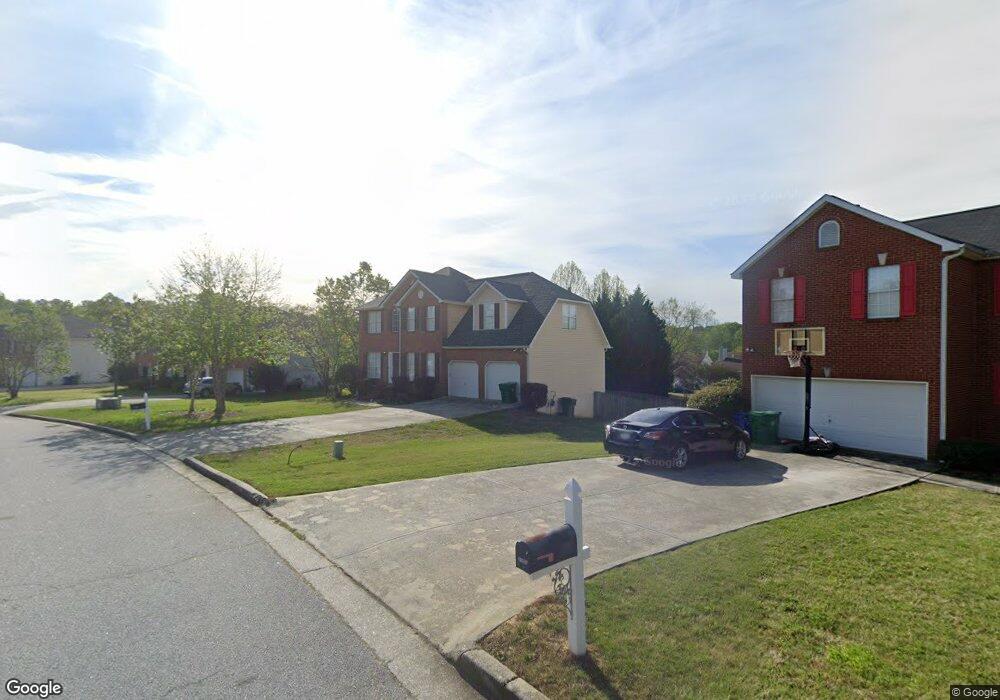2121 Silva Ct Conley, GA 30288
Southwest DeKalb NeighborhoodEstimated Value: $338,000 - $359,218
5
Beds
4
Baths
2,892
Sq Ft
$122/Sq Ft
Est. Value
About This Home
This home is located at 2121 Silva Ct, Conley, GA 30288 and is currently estimated at $352,805, approximately $121 per square foot. 2121 Silva Ct is a home located in DeKalb County with nearby schools including Cedar Grove Elementary School, Cedar Grove Middle School, and Cedar Grove High School.
Ownership History
Date
Name
Owned For
Owner Type
Purchase Details
Closed on
Aug 12, 2025
Sold by
Booker Marilyn V
Bought by
Starlite 360 Llc
Current Estimated Value
Home Financials for this Owner
Home Financials are based on the most recent Mortgage that was taken out on this home.
Original Mortgage
$304,215
Outstanding Balance
$303,953
Interest Rate
6.75%
Mortgage Type
New Conventional
Estimated Equity
$48,852
Purchase Details
Closed on
Sep 22, 2020
Sold by
April Watina F
Bought by
Booker Marilyn V
Home Financials for this Owner
Home Financials are based on the most recent Mortgage that was taken out on this home.
Original Mortgage
$225,834
Interest Rate
2.9%
Mortgage Type
New Conventional
Purchase Details
Closed on
Sep 28, 2010
Sold by
Security Bk Of Gwinnett Cnty
Bought by
State Bk & Trust Co
Purchase Details
Closed on
Sep 2, 2008
Sold by
Atwood Properties Inc
Bought by
Security Bk Of Gwinnett Cnty
Purchase Details
Closed on
Aug 30, 2001
Sold by
Devon Homes Llc
Bought by
Hillery Jarrick L and Hillery Watina F
Home Financials for this Owner
Home Financials are based on the most recent Mortgage that was taken out on this home.
Original Mortgage
$167,865
Interest Rate
6.97%
Mortgage Type
FHA
Create a Home Valuation Report for This Property
The Home Valuation Report is an in-depth analysis detailing your home's value as well as a comparison with similar homes in the area
Home Values in the Area
Average Home Value in this Area
Purchase History
| Date | Buyer | Sale Price | Title Company |
|---|---|---|---|
| Starlite 360 Llc | $357,900 | -- | |
| Booker Marilyn V | $230,000 | -- | |
| April Watina F | -- | -- | |
| State Bk & Trust Co | -- | -- | |
| Security Bk Of Gwinnett Cnty | $33,000 | -- | |
| Hillery Jarrick L | $170,500 | -- |
Source: Public Records
Mortgage History
| Date | Status | Borrower | Loan Amount |
|---|---|---|---|
| Open | Starlite 360 Llc | $304,215 | |
| Previous Owner | April Watina F | $225,834 | |
| Previous Owner | Hillery Jarrick L | $167,865 |
Source: Public Records
Tax History Compared to Growth
Tax History
| Year | Tax Paid | Tax Assessment Tax Assessment Total Assessment is a certain percentage of the fair market value that is determined by local assessors to be the total taxable value of land and additions on the property. | Land | Improvement |
|---|---|---|---|---|
| 2025 | $5,771 | $121,160 | $20,000 | $101,160 |
| 2024 | $5,551 | $116,120 | $20,000 | $96,120 |
| 2023 | $5,551 | $122,200 | $16,000 | $106,200 |
| 2022 | $5,025 | $106,120 | $14,160 | $91,960 |
| 2021 | $3,761 | $77,320 | $14,160 | $63,160 |
| 2020 | $3,672 | $75,280 | $14,160 | $61,120 |
| 2019 | $3,589 | $73,400 | $14,160 | $59,240 |
| 2018 | $2,948 | $67,000 | $14,160 | $52,840 |
| 2017 | $2,974 | $59,120 | $14,160 | $44,960 |
| 2016 | $2,749 | $53,880 | $14,160 | $39,720 |
| 2014 | $2,034 | $36,800 | $14,160 | $22,640 |
Source: Public Records
Map
Nearby Homes
- 4205 Old House Dr
- 2146 Silva Ct
- 2123 Cedar Grove Rd
- 2029 Cedar Grove Rd
- 1905 Cedar Walk Ln
- Everest III Plan at Cedar Grove Commons
- Westin Plan at Cedar Grove Commons
- Oakmont Plan at Cedar Grove Commons
- Zoey II Plan at Cedar Grove Commons
- 4290 Cedar Valley Ln
- 4329 Cedar Valley Ln
- 4330 Cedar Valley Ln
- 4031 Cedar Grove Place
- 4310 Loveless Place
- 2264 Silver Maple Cir Unit 176
- 1816 Cedar Walk Ln
- 3915 Rockey Valley Dr Unit 1
- 3929 Rockey Valley Dr
- 4134 James Lake Dr
- 2614 Brookgate Crossing
- 2127 Silva Ct
- 4210 Old House Dr
- 2116 Silva Way
- 2122 Silva Way Unit 31
- 2122 Silva Way
- 2128 Silva Way
- 2133 Silva Ct
- 2124 Silva Ct
- 2110 Silva Ct
- 4211 Old House Dr Unit BEDROOM 2C - 776040
- 2130 Silva Way
- 2128 Silva Ct
- 2141 Silva Ct
- 4215 Old House Dr
- 4184 Old House Dr
- 2136 Silva Way
- 4221 Old House Dr
- 2134 Silva Ct
- 2119 Silva Way
- 4195 Old House Dr
