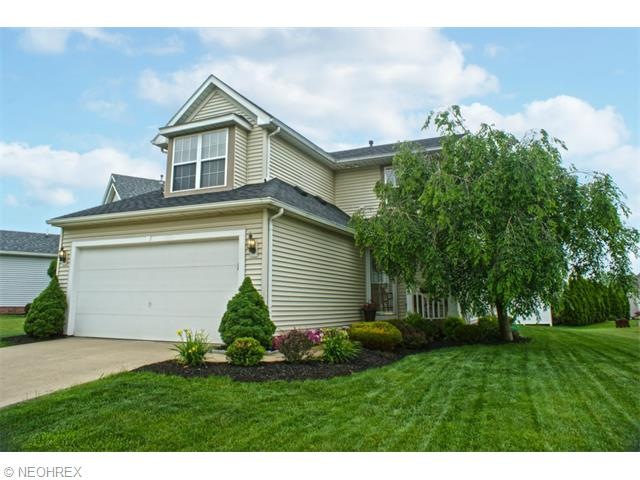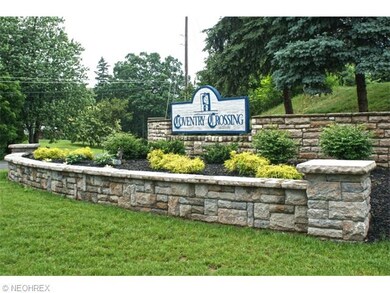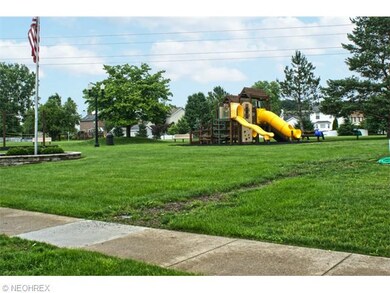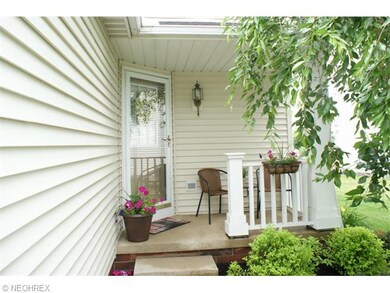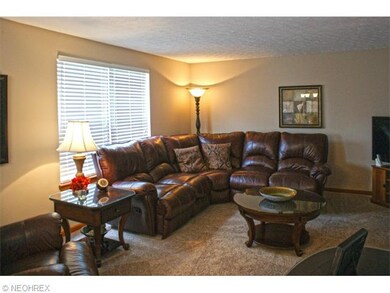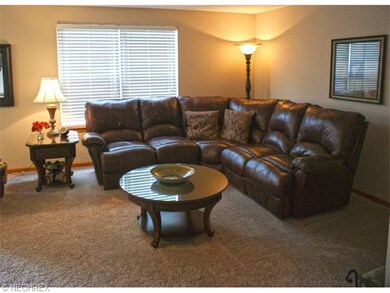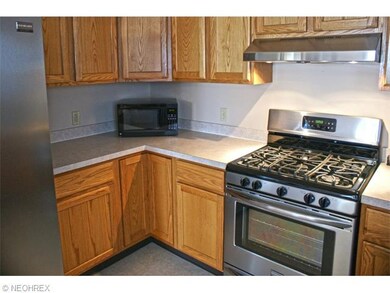
2121 Stonehenge Cir Akron, OH 44319
Coventry Crossing NeighborhoodHighlights
- Colonial Architecture
- Community Playground
- Forced Air Heating and Cooling System
- 2 Car Attached Garage
- Park
About This Home
As of May 2023This PRISTINE 3 bedroom, 2 1/2 bath home located in the desirable Coventry Crossings development has been completely updated! The spacious and open floor plan offers 1421 square feet of living space PLUS an additional 625 square feet of finished space in the lower level. The finished lower level is perfect for a TV room, work out room or a spare bedroom for guests. This home has been completely repainted with neutral, warm colors and all of the lighting has been replaced with modern, attractive fixtures. The spacious kitchen has been updated with beautiful new stainless steel appliances in 2015 and comes complete with a transferable warranty. The master bedroom features a vaulted ceiling for a spacious feel and the master bath has been updated with new tile and lighting/plumbing fixtures to give it an updated look. The roof was replaced in 8/2013! Family room, stairs and hall carpet were replaced in 5/2014. H20 new in 2009. A/C condenser and board new in 2014/2015. New blinds throughout.The lush landscape that surrounds the home gives it great curb appeal. Relax on the large back deck with attached gazebo or host a cook out for your family and friends. It is a perfect space to entertain in the summer. These sellers have left no stone unturned so that the new homeowners can move right in and enjoy! Schedule your showing today.
Last Agent to Sell the Property
Kelly Folden
Deleted Agent License #2009001942 Listed on: 06/15/2015

Last Buyer's Agent
Thomas Craig
Deleted Agent License #2005014342
Home Details
Home Type
- Single Family
Est. Annual Taxes
- $3,098
Year Built
- Built in 2001
Lot Details
- 6,382 Sq Ft Lot
HOA Fees
- $16 Monthly HOA Fees
Parking
- 2 Car Attached Garage
Home Design
- Colonial Architecture
- Asphalt Roof
- Vinyl Construction Material
Interior Spaces
- 2,046 Sq Ft Home
- 2-Story Property
- Finished Basement
- Basement Fills Entire Space Under The House
- Fire and Smoke Detector
Kitchen
- Range
- Microwave
- Dishwasher
- Disposal
Bedrooms and Bathrooms
- 3 Bedrooms
Utilities
- Forced Air Heating and Cooling System
- Heating System Uses Gas
Listing and Financial Details
- Assessor Parcel Number 7300502
Community Details
Overview
- Association fees include recreation
- Villages/Coventry Xing Ph V Community
Recreation
- Community Playground
- Park
Ownership History
Purchase Details
Home Financials for this Owner
Home Financials are based on the most recent Mortgage that was taken out on this home.Purchase Details
Home Financials for this Owner
Home Financials are based on the most recent Mortgage that was taken out on this home.Purchase Details
Home Financials for this Owner
Home Financials are based on the most recent Mortgage that was taken out on this home.Purchase Details
Home Financials for this Owner
Home Financials are based on the most recent Mortgage that was taken out on this home.Similar Homes in Akron, OH
Home Values in the Area
Average Home Value in this Area
Purchase History
| Date | Type | Sale Price | Title Company |
|---|---|---|---|
| Warranty Deed | $161,500 | Attorney | |
| Interfamily Deed Transfer | -- | The Talon Group | |
| Warranty Deed | $153,000 | Talon Group | |
| Corporate Deed | $140,500 | Meridian Title Agency Inc |
Mortgage History
| Date | Status | Loan Amount | Loan Type |
|---|---|---|---|
| Open | $177,000 | New Conventional | |
| Closed | $15,000 | Commercial | |
| Closed | $129,200 | New Conventional | |
| Previous Owner | $153,000 | Purchase Money Mortgage | |
| Previous Owner | $153,000 | Purchase Money Mortgage | |
| Previous Owner | $14,403 | Unknown | |
| Previous Owner | $136,500 | Unknown | |
| Previous Owner | $133,451 | No Value Available |
Property History
| Date | Event | Price | Change | Sq Ft Price |
|---|---|---|---|---|
| 05/25/2023 05/25/23 | Sold | $238,500 | +1.9% | $169 / Sq Ft |
| 04/28/2023 04/28/23 | Pending | -- | -- | -- |
| 04/25/2023 04/25/23 | For Sale | $234,000 | +44.9% | $166 / Sq Ft |
| 12/21/2015 12/21/15 | Sold | $161,500 | -3.2% | $79 / Sq Ft |
| 11/09/2015 11/09/15 | Pending | -- | -- | -- |
| 06/15/2015 06/15/15 | For Sale | $166,900 | -- | $82 / Sq Ft |
Tax History Compared to Growth
Tax History
| Year | Tax Paid | Tax Assessment Tax Assessment Total Assessment is a certain percentage of the fair market value that is determined by local assessors to be the total taxable value of land and additions on the property. | Land | Improvement |
|---|---|---|---|---|
| 2025 | $4,351 | $78,281 | $16,191 | $62,090 |
| 2024 | $4,351 | $78,281 | $16,191 | $62,090 |
| 2023 | $4,351 | $78,281 | $16,191 | $62,090 |
| 2022 | $3,292 | $53,054 | $10,938 | $42,116 |
| 2021 | $3,295 | $53,054 | $10,938 | $42,116 |
| 2020 | $3,211 | $53,060 | $10,940 | $42,120 |
| 2019 | $3,186 | $48,310 | $22,510 | $25,800 |
| 2018 | $3,153 | $48,310 | $22,510 | $25,800 |
| 2017 | $3,091 | $48,310 | $22,510 | $25,800 |
| 2016 | $3,083 | $44,740 | $22,510 | $22,230 |
| 2015 | $3,091 | $44,740 | $22,510 | $22,230 |
| 2014 | $3,098 | $44,740 | $22,510 | $22,230 |
| 2013 | $3,095 | $45,320 | $22,510 | $22,810 |
Agents Affiliated with this Home
-

Seller's Agent in 2023
Joumana Takla-Realtor
Howard Hanna
(330) 606-9968
1 in this area
52 Total Sales
-

Seller Co-Listing Agent in 2023
Roger Takla
Howard Hanna
(330) 730-1880
2 in this area
120 Total Sales
-

Buyer's Agent in 2023
Kyle Oberlin
Berkshire Hathaway HomeServices Professional Realty
(330) 714-5807
3 in this area
602 Total Sales
-
K
Seller's Agent in 2015
Kelly Folden
Deleted Agent
-
T
Buyer's Agent in 2015
Thomas Craig
Deleted Agent
Map
Source: MLS Now
MLS Number: 3720227
APN: 73-00502
- 567 Westminster Cir
- 2157 Penguin Ave Unit H2157
- 2091 Penguin Ave
- 1861 & 1863 Highview Ave
- 2179 Glenmount Ave
- 1774 Coventry St
- 1832 Carter Ave
- 2262 Pine Top Ct Unit 31
- 1699 Sunset Ave
- 1698 Sunset Ave
- 192 Swartz Rd
- 1731 Highview Ave
- 1717 Oakwood Ave
- 317 E Linwood Ave
- 2188 Stahl Rd
- 1686 Coventry St
- 1699 Redwood Ave
- 304 E Dresden Ave
- 1755 Glenmount Ave
- 1760 Glenmount Ave
