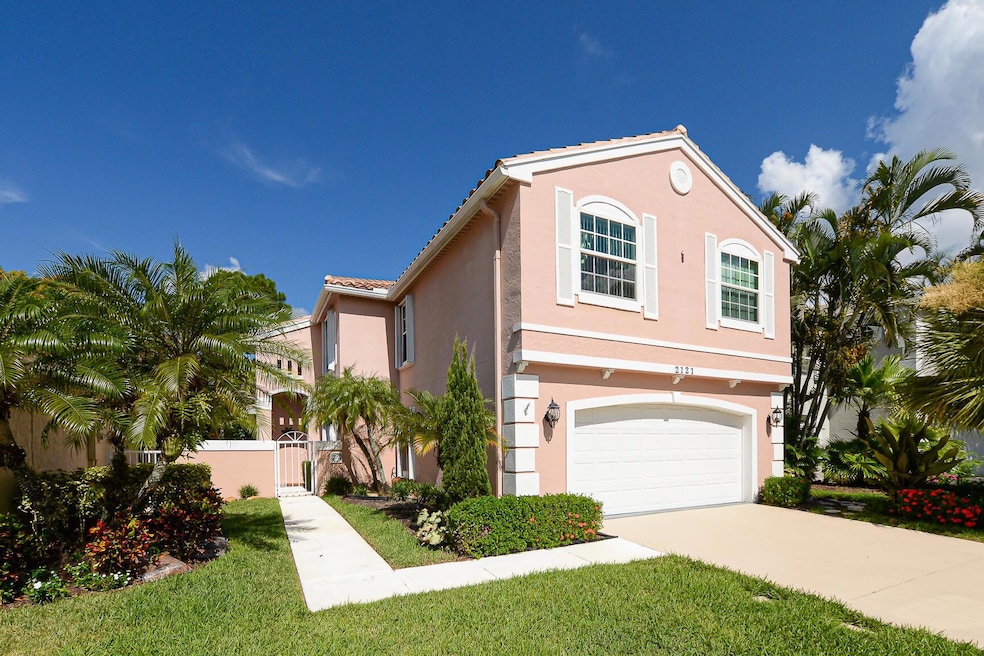
2121 SW Olympic Club Terrace Palm City, FL 34990
Estimated payment $2,980/month
Highlights
- Popular Property
- Gated Community
- Roman Tub
- Bessey Creek Elementary School Rated A-
- Vaulted Ceiling
- Wood Flooring
About This Home
4BR/2.5BA 2 car-garage (added storage-closed in laundry). PRESERVE backyard home in the sought-after Charter Club community of Palm City, offering 2762 Total sq ft & beautifully designed space. First floor features Tile floors, spacious living, dining (Built in cabinetry), renovated quartz kitchen w/ ample cabinetry & SS appliances, pantry, built in island/eat in area. Half bath for guests, & Lg. primary suite walk-in closet, dual sinks & private bath. Private landscaped backyard Lg. screen patio. Wood stairs to 3 bedrooms/office, full guest bathroom. accordion shutters for storm protection plus two upstairs impact windows. HOA fee includes lawn maintenance, sprinklers, Hotwire Fiber Optic cable and internet, gated and home security community pool/spa, pickleball! Close to I-95/Turnpike
Home Details
Home Type
- Single Family
Est. Annual Taxes
- $2,445
Year Built
- Built in 1992
Lot Details
- 6,145 Sq Ft Lot
- Fenced
- Sprinkler System
HOA Fees
- $367 Monthly HOA Fees
Parking
- 2 Car Attached Garage
- Garage Door Opener
- Driveway
Home Design
- Barrel Roof Shape
Interior Spaces
- 2,034 Sq Ft Home
- 2-Story Property
- Furnished or left unfurnished upon request
- Vaulted Ceiling
- Ceiling Fan
- Single Hung Metal Windows
- Formal Dining Room
Kitchen
- Breakfast Area or Nook
- Eat-In Kitchen
- Electric Range
- Microwave
- Ice Maker
- Dishwasher
Flooring
- Wood
- Carpet
- Tile
Bedrooms and Bathrooms
- 4 Bedrooms
- Split Bedroom Floorplan
- Walk-In Closet
- Dual Sinks
- Roman Tub
Laundry
- Laundry Room
- Dryer
- Washer
Home Security
- Home Security System
- Security Gate
- Impact Glass
- Fire and Smoke Detector
Outdoor Features
- Patio
Utilities
- Central Heating and Cooling System
- Electric Water Heater
- Cable TV Available
Listing and Financial Details
- Assessor Parcel Number 183841018000007401
Community Details
Overview
- Association fees include management, common areas, cable TV, legal/accounting, ground maintenance, pest control, pool(s), recreation facilities, security
- Charter Club At Martin Do Subdivision
Recreation
- Tennis Courts
- Pickleball Courts
- Community Pool
Security
- Card or Code Access
- Gated Community
Map
Home Values in the Area
Average Home Value in this Area
Tax History
| Year | Tax Paid | Tax Assessment Tax Assessment Total Assessment is a certain percentage of the fair market value that is determined by local assessors to be the total taxable value of land and additions on the property. | Land | Improvement |
|---|---|---|---|---|
| 2025 | $2,445 | $167,717 | -- | -- |
| 2024 | $2,378 | $162,991 | -- | -- |
| 2023 | $2,378 | $158,244 | $0 | $0 |
| 2022 | $2,280 | $153,635 | $0 | $0 |
| 2021 | $2,264 | $149,161 | $0 | $0 |
| 2020 | $2,170 | $147,102 | $0 | $0 |
| 2019 | $2,138 | $143,795 | $0 | $0 |
| 2018 | $2,082 | $141,114 | $0 | $0 |
| 2017 | $1,653 | $138,212 | $0 | $0 |
| 2016 | $1,927 | $135,369 | $0 | $0 |
| 2015 | $1,827 | $134,428 | $0 | $0 |
| 2014 | $1,827 | $133,361 | $0 | $0 |
Property History
| Date | Event | Price | Change | Sq Ft Price |
|---|---|---|---|---|
| 08/12/2025 08/12/25 | For Sale | $439,900 | -- | $216 / Sq Ft |
Purchase History
| Date | Type | Sale Price | Title Company |
|---|---|---|---|
| Warranty Deed | $100 | None Listed On Document | |
| Corporate Deed | $232,700 | First American Title Ins Co | |
| Special Warranty Deed | $165,000 | Attorney | |
| Trustee Deed | -- | None Available | |
| Warranty Deed | $147,900 | -- |
Mortgage History
| Date | Status | Loan Amount | Loan Type |
|---|---|---|---|
| Previous Owner | $190,000 | Credit Line Revolving | |
| Previous Owner | $276,000 | Negative Amortization | |
| Previous Owner | $136,750 | New Conventional | |
| Previous Owner | $133,110 | No Value Available |
Similar Homes in Palm City, FL
Source: BeachesMLS
MLS Number: R11113868
APN: 18-38-41-018-000-00740-1
- 2141 SW Olympic Club Terrace
- 2478 SW Liberty St
- 3083 SW Berry Ave
- 3090 SW Edwards Ave
- 2034 SW Olympic Club Terrace
- 2053 SW Olympic Club Terrace
- 2033 SW Olympic Club Terrace
- 2885 SW Mariposa Cir
- 2915 SW Mariposa Cir
- 3139 SW Captiva Ct
- 2609 SW Gallery Cir
- 3063 SW Marco Ln
- 2114 SW Silver Pine Way Unit 121-C1
- 2108 SW Augusta Trace
- 2580 SW Greenwich Way
- 2541 SW Estella Terrace
- 2608 SW Greenwich Way
- 2619 SW Greenwich Way
- 2527 SW Greenwich Way
- 3003 SW Seaboard Ave
- 2141 SW Olympic Club Terrace
- 2465 SW Liberty St
- 2053 SW Olympic Club Terrace
- 2241 SW Olympic Club Terrace
- 2114 SW Silver Pine Way Unit B2
- 2114 SW Silver Pine Way
- 1965 SW Silver Pine Way Unit 118-B2
- 1995 SW Silver Pine Way Unit 119 A-2
- 1454 SW Silver Pine Way Unit 101A
- 2732 SW Matheson Ave Unit 112-B2
- 1935 SW Silver Pine Way Unit 117-B2
- 1575 SW Silver Pine Way Unit 108-G2
- 2733 SW Matheson Ave Unit 115-D2
- 2807 SW Lakemont Place Unit 1 D
- 2813 SW Lakemont Place
- 1575 SW Silver Pine Way
- 1455 SW Silver Pine Way Unit 106D2
- 2102 SW Mayflower Dr
- 3569 SW Sawgrass Villas Dr Unit 1-C
- 3582 SW Sawgrass Villas Dr Unit 3A






