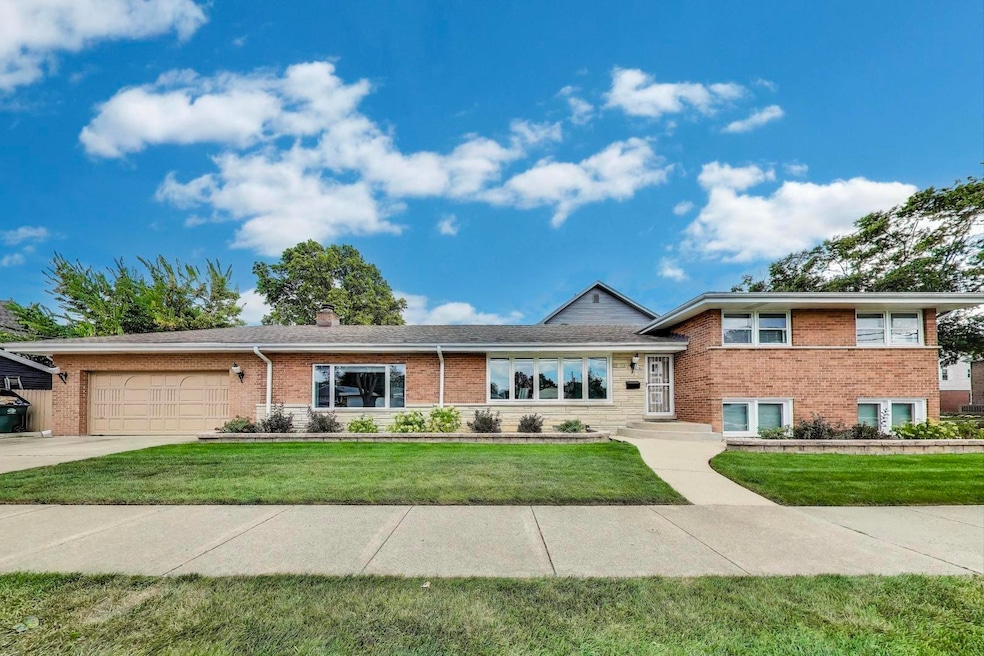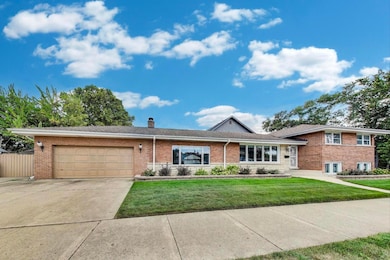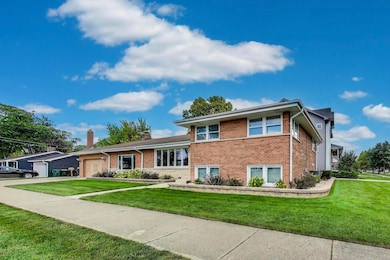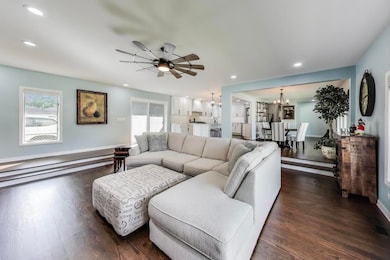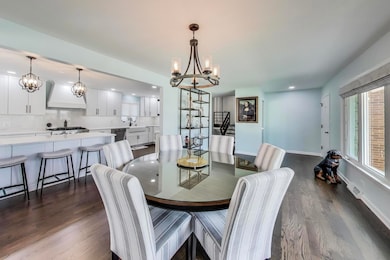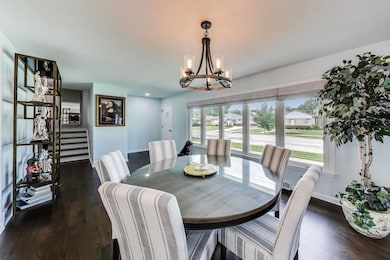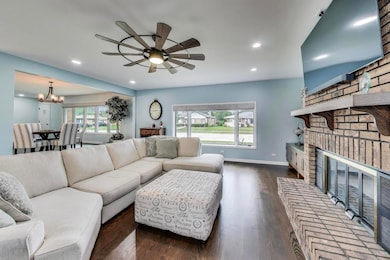2121 W Sibley St Park Ridge, IL 60068
Estimated payment $3,650/month
Highlights
- Open Floorplan
- Wolf Appliances
- Wood Flooring
- George B Carpenter Elementary School Rated A
- Double Shower
- Great Room with Fireplace
About This Home
Imagine spending the holidays in your new home-this beautifully updated all-brick residence is ready for you to move in and begin making memories. Ideally located within easy walking distance to the Metra for effortless commuting, and only three blocks from Carpenter Elementary School, this home offers both convenience and modern comfort. Step inside to a bright, open floor plan featuring newly refinished hardwood floors (2025), brand-new carpeting throughout, and fresh window treatments. Natural light fills each room, creating a warm and inviting atmosphere. The fully remodeled kitchen (2025) is designed for both everyday cooking and entertaining. It showcases crisp white cabinetry, quartz countertops, and high-end appliances including a ZLINE 6-burner range with griddle (a sister brand to Wolf), Bosch dishwasher, Sharp under-counter microwave, and LG French-door refrigerator. The serene primary suite offers three closets and a stunning new spa-inspired bath with a double-sink vanity, under-cabinet lighting, and a spacious walk-in shower with rain head and spot-free glass. Additional features and upgrades throughout include: Lutron smart lighting system, new electrical panel, updated interior and exterior lighting (2025), new sump and ejector pumps (2025), and a redesigned laundry room with LG washer/dryer and dedicated folding space. Most windows have been replaced; chimney tuck-pointed in 2019; roof and gutters approximately seven years old. The heated 2-car attached garage with floor drain adds comfort in every season. Fresh decor and thoughtful improvements make this home truly move-in ready, blending timeless quality with modern luxury in a walk-to-everything location. A wonderful opportunity to start enjoying your next chapter immediately-welcome home.
Listing Agent
Berkshire Hathaway HomeServices Chicago License #475130167 Listed on: 11/06/2025

Home Details
Home Type
- Single Family
Est. Annual Taxes
- $4,015
Year Built
- Built in 1958 | Remodeled in 2025
Lot Details
- Lot Dimensions are 48x132
- Paved or Partially Paved Lot
Parking
- 2 Car Garage
- Driveway
Home Design
- Split Level Home
- Brick Exterior Construction
- Concrete Perimeter Foundation
Interior Spaces
- 2,323 Sq Ft Home
- Open Floorplan
- Ceiling Fan
- Attached Fireplace Door
- Gas Log Fireplace
- Window Screens
- Great Room with Fireplace
- Family Room
- Combination Dining and Living Room
- Sump Pump
- Pull Down Stairs to Attic
- Carbon Monoxide Detectors
Kitchen
- Range
- Microwave
- Bosch Dishwasher
- Dishwasher
- Wolf Appliances
- Stainless Steel Appliances
- Disposal
Flooring
- Wood
- Carpet
Bedrooms and Bathrooms
- 3 Bedrooms
- 3 Potential Bedrooms
- Dual Sinks
- Double Shower
Laundry
- Laundry Room
- Dryer
- Washer
Accessible Home Design
- Handicap Shower
Outdoor Features
- Patio
- Shed
Schools
- George B Carpenter Elementary Sc
- Emerson Middle School
- Maine South High School
Utilities
- Forced Air Heating and Cooling System
- Heating System Uses Natural Gas
- 100 Amp Service
- Lake Michigan Water
- Gas Water Heater
- Overhead Sewers
- Cable TV Available
Listing and Financial Details
- Senior Tax Exemptions
- Homeowner Tax Exemptions
- Senior Freeze Tax Exemptions
Map
Home Values in the Area
Average Home Value in this Area
Tax History
| Year | Tax Paid | Tax Assessment Tax Assessment Total Assessment is a certain percentage of the fair market value that is determined by local assessors to be the total taxable value of land and additions on the property. | Land | Improvement |
|---|---|---|---|---|
| 2024 | $4,015 | $40,001 | $8,171 | $31,830 |
| 2023 | $3,969 | $40,001 | $8,171 | $31,830 |
| 2022 | $3,969 | $40,001 | $8,171 | $31,830 |
| 2021 | $4,520 | $28,231 | $5,342 | $22,889 |
| 2020 | $4,043 | $28,231 | $5,342 | $22,889 |
| 2019 | $3,988 | $31,368 | $5,342 | $26,026 |
| 2018 | $4,387 | $30,334 | $4,713 | $25,621 |
| 2017 | $4,292 | $30,334 | $4,713 | $25,621 |
| 2016 | $4,955 | $30,334 | $4,713 | $25,621 |
| 2015 | $5,851 | $23,524 | $4,085 | $19,439 |
| 2014 | $5,616 | $23,524 | $4,085 | $19,439 |
| 2013 | $5,446 | $23,524 | $4,085 | $19,439 |
Property History
| Date | Event | Price | List to Sale | Price per Sq Ft |
|---|---|---|---|---|
| 11/09/2025 11/09/25 | Pending | -- | -- | -- |
| 11/06/2025 11/06/25 | For Sale | $629,000 | -- | $271 / Sq Ft |
Purchase History
| Date | Type | Sale Price | Title Company |
|---|---|---|---|
| Quit Claim Deed | -- | None Listed On Document | |
| Interfamily Deed Transfer | -- | None Available |
Source: Midwest Real Estate Data (MRED)
MLS Number: 12512320
APN: 09-27-401-001-0000
- 601 N Broadway Ave
- 300 Boardwalk Place Unit T300
- 241 N Hamlin Ave
- 819 Busse Hwy
- 701 Busse Hwy Unit 1A
- 911 Busse Hwy Unit 302
- 22 Park Ln Unit 203
- 44 Park Ln Unit 223
- 44 Park Ln Unit 435
- 2405 Avondale Ave
- 832 Sylviawood Ave
- 2200 Bouterse St Unit 407
- 2200 Bouterse St Unit 409B
- 776 N Northwest Hwy
- 900 Rowe Ave
- 863 N Northwest Hwy
- 907 Wilkinson Pkwy
- 722 N Northwest Hwy Unit A
- 751 N Northwest Hwy
- 747 N Northwest Hwy
