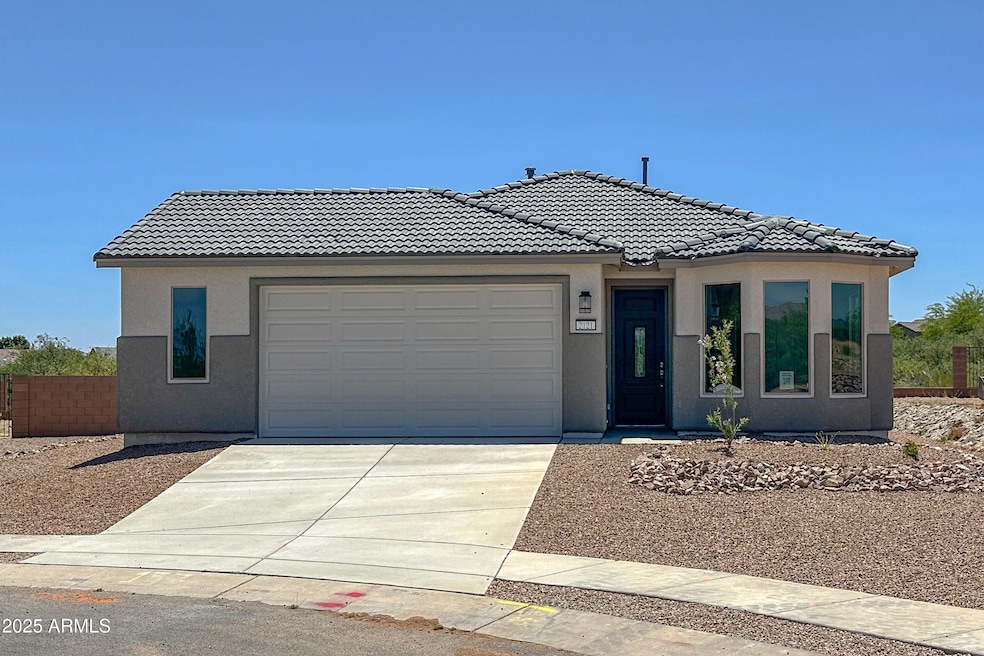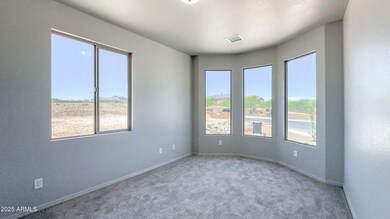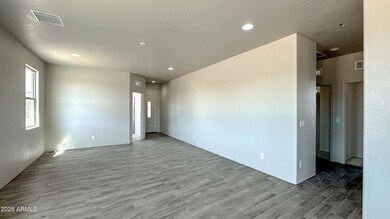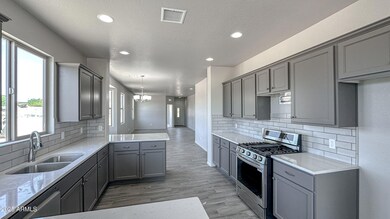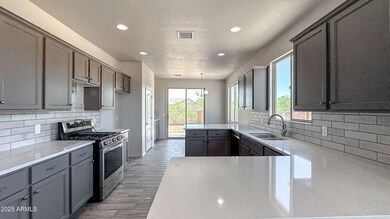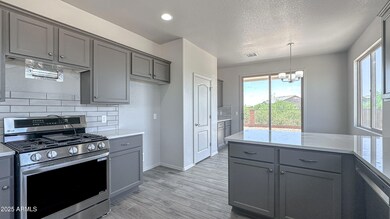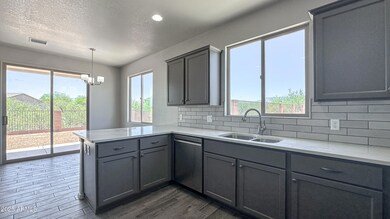2121 W Totems St Unit Lot 137 Benson, AZ 85602
Estimated payment $2,102/month
Highlights
- 2.5 Car Direct Access Garage
- Soaking Tub
- Breakfast Bar
- Double Pane Windows
- Dual Vanity Sinks in Primary Bathroom
- Doors with lever handles
About This Home
New Construction located in Kartchner Vistas in Benson. Open concept 4BD/2BA expanded 2.5-car garage, 2021 sqft home! Kitchen features 36'' upper cabinets with hardware, quartz countertops, tile backsplash, breakfast bar, stainless appliances including gas range, and nook. Split plan master suite with huge walk-in closet, separate garden tub and tiled walk-in shower with corner shelves. Baths feature executive height vanities, quartz counters, and rectangle undermount sinks. Wood look tile flooring throughout with upgraded carpet in bedrooms. Pre-wired for ceiling fans in living & bedrooms. Plumbed for soft water loop & dedicated fridge/freezer outlet in garage. Front yard landscape. Energy Star Certified, HERS rated and Environments for Living Guaranteed.
Home Details
Home Type
- Single Family
Est. Annual Taxes
- $480
Year Built
- Built in 2024 | Under Construction
Lot Details
- 7,856 Sq Ft Lot
- Desert faces the front and back of the property
- Wrought Iron Fence
- Block Wall Fence
HOA Fees
- $29 Monthly HOA Fees
Parking
- 2.5 Car Direct Access Garage
- 2 Open Parking Spaces
- Garage Door Opener
Home Design
- Wood Frame Construction
- Spray Foam Insulation
- Tile Roof
- Stucco
Interior Spaces
- 2,021 Sq Ft Home
- 1-Story Property
- Double Pane Windows
- ENERGY STAR Qualified Windows
- Vinyl Clad Windows
- Tinted Windows
- Washer and Dryer Hookup
Kitchen
- Breakfast Bar
- Built-In Microwave
Flooring
- Carpet
- Tile
Bedrooms and Bathrooms
- 4 Bedrooms
- Primary Bathroom is a Full Bathroom
- 2 Bathrooms
- Dual Vanity Sinks in Primary Bathroom
- Easy To Use Faucet Levers
- Soaking Tub
- Bathtub With Separate Shower Stall
Schools
- Benson Primary Elementary School
- Benson Middle School
- Benson High School
Utilities
- Central Air
- Heating System Uses Natural Gas
- High Speed Internet
- Cable TV Available
Additional Features
- Doors with lever handles
- ENERGY STAR Qualified Equipment for Heating
Community Details
- Association fees include ground maintenance
- Aam Llc Association, Phone Number (520) 219-7200
- Built by RL Workman Homes LLC
- Kartchner Vistas Subdivision, 1879 Modified Floorplan
Listing and Financial Details
- Tax Lot 137
- Assessor Parcel Number 124-01-207
Map
Home Values in the Area
Average Home Value in this Area
Tax History
| Year | Tax Paid | Tax Assessment Tax Assessment Total Assessment is a certain percentage of the fair market value that is determined by local assessors to be the total taxable value of land and additions on the property. | Land | Improvement |
|---|---|---|---|---|
| 2025 | $480 | $3,600 | $3,600 | -- |
| 2024 | $480 | $3,600 | $3,600 | $0 |
| 2023 | $484 | $3,600 | $3,600 | $0 |
| 2022 | $485 | $3,600 | $3,600 | $0 |
| 2021 | $517 | $3,600 | $3,600 | $0 |
| 2020 | $506 | $0 | $0 | $0 |
| 2019 | $528 | $0 | $0 | $0 |
| 2018 | $519 | $0 | $0 | $0 |
| 2017 | $560 | $0 | $0 | $0 |
| 2016 | $521 | $0 | $0 | $0 |
| 2015 | -- | $0 | $0 | $0 |
Property History
| Date | Event | Price | List to Sale | Price per Sq Ft |
|---|---|---|---|---|
| 01/11/2025 01/11/25 | For Sale | $385,735 | -- | $191 / Sq Ft |
Source: Arizona Regional Multiple Listing Service (ARMLS)
MLS Number: 6803750
APN: 124-01-207
- 901 S Stalactites Cir Unit Lot 124
- 911 S White Calcites St
- 911 S White Calcite St
- 955 S Stalactites Cir
- 1030 S Barrel Cactus Ridge Unit 221
- 1030 S Barrel Cactus Ridge Unit 170
- 1030 S Barrel Cactus Ridge Unit 46
- 1030 S Barrel Cactus Ridge Unit 230
- 1030 S Barrel Cactus Ridge Unit 274
- 1030 S Barrel Cactus Ridge Unit 26
- 1030 S Barrel Cactus Ridge Unit 92
- 1030 S Barrel Cactus Ridge Unit 210
- 1030 S Barrel Cactus Ridge Unit 53
- 1030 S Barrel Cactus Ridge Unit 140
- 1030 S Barrel Cactus Ridge Unit 90
- 33 Gray Hawk Loop
- 209 S Cedar Place
- 3.41 Acres Corporate Plaza Place
- 104 Casa Del Rio Unit 104
- 1635 W Cottonwood Bluffs Dr
- 1579 W Cottonwood Bluffs Dr
- 374 E 5th St
- 0 S Highway 80 -- Unit 203 6875254
- 0 S Highway 80 -- Unit 205 6875245
- 408 E Birch St
- 14260 E Placita Lago Verde
- 9653 S Via Bandera
- 14189 E Camino Galante
- 605 Gila St
- 10123 S Tilbury Dr
- 175 N Skyline Dr
- 10737 S Miralago Dr
- 13660 E High Plains Ranch St
- 310 2nd St
- 307 1st St Unit B
- 13451 E Ace High Dr
- 13224 E Coyote Well Dr
- 13174 E Alley Spring Dr
- 8185 S Placita Gijon
- 10439 S Cutting Horse Dr
