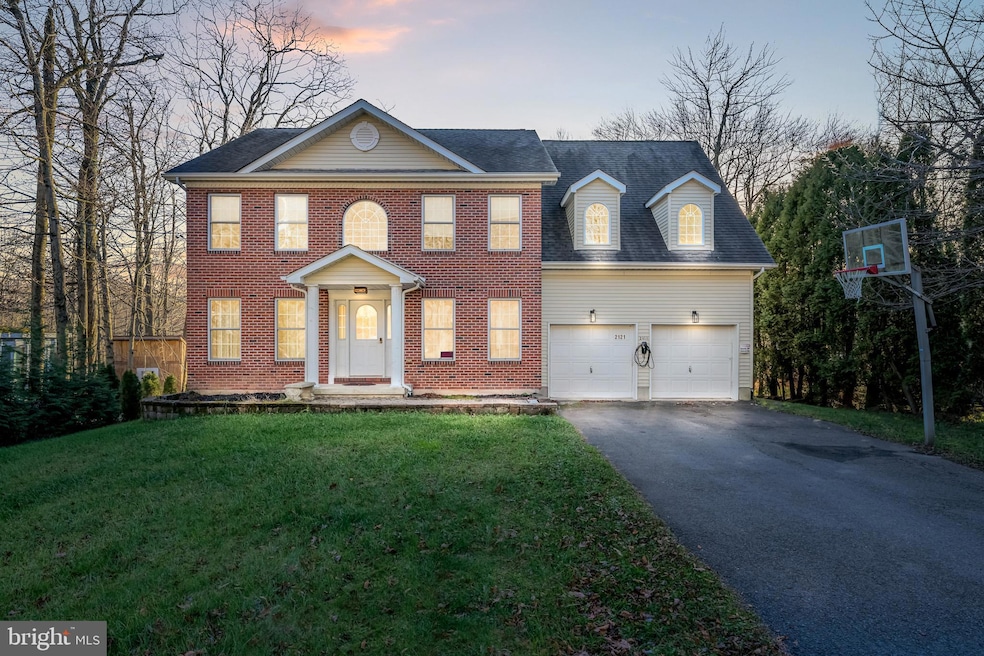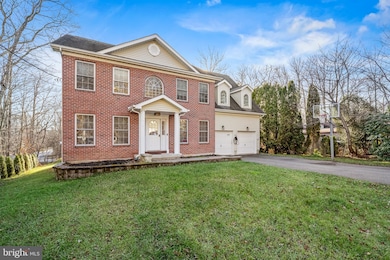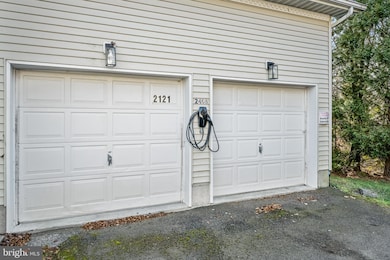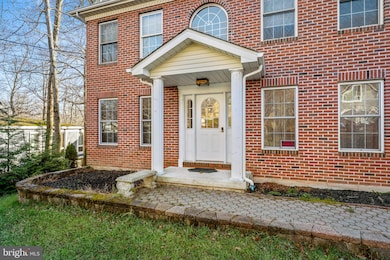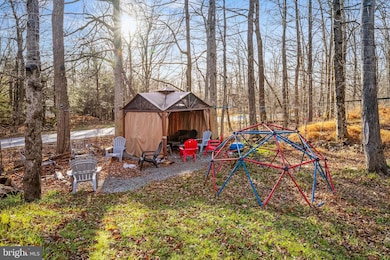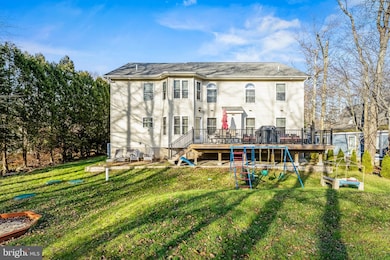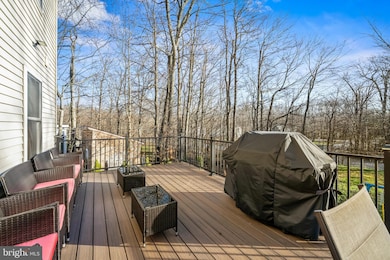2121 Warwick Cir Tobyhanna, PA 18466
Estimated payment $2,950/month
Highlights
- Colonial Architecture
- Backs to Trees or Woods
- Attic
- Clubhouse
- Wood Flooring
- 1 Fireplace
About This Home
Welcome to the ultimate family-friendly retreat in the heart of the Poconos! This very well-maintained 5-bedroom, 3-bath home offers over 3,000 sq ft of finished living space and operates as a high-performing, turn-key short-term rental with year-round bookings and an outstanding 4.98 Airbnb rating. Whether you're searching for a full-time residence, vacation home, or proven income-producing investment, this property truly excels.
Inside, you’ll find an inviting layout featuring two spacious living rooms, a grand dining room with a gas fireplace and ample seating, and a fully stocked kitchen ideal for hosting large groups. The home comfortably accommodates up to 16 guests, contributing to excellent STR income potential.
The impressive primary suite includes a massive walk-in closet and a spa-inspired private bathroom with a jacuzzi tub, separate shower, and dual vanities. Additional bedrooms are generously sized and offer flexibility for families, guests, or long-term stays. 2-Car garage offers secure parking spaces and addtional storage space.
A dedicated children’s playroom and multiple lounging areas ensure comfort for all ages. The expansive entertainment basement features billiards, foosball, ping-pong, air hockey, a TV lounge, gym equipment, and a dining area. With its full basement layout, there is excellent potential to expand the finished living area even further.
Step outside to enjoy a large deck with lounge and dining seating, a Webber gas grill, children’s playground, fire pit, basketball hoop, and plenty of outdoor space for year-round fun. Additional perks include an EV charger (Tesla J1772-compatible) and parking for up to 6 vehicles.
This home has been thoughtfully updated with major improvements, including a new water heater (2022), new HVAC system (2023), and septic pumped in 2025—providing added peace of mind for future owners.
Located in Pocono Farms East, the community offers low HOA fees, no gated entry, and fewer restrictions, making it exceptionally STR-friendly. You're just 7–10 minutes from grocery stores, restaurants, shopping, and close to major Pocono attractions.
With central AC, central heat, well & septic, a full basement, and a peaceful 0.26-acre lot, this home is a truly turn-key STR with proven performance, exceptional maintenance, and room for future expansion.
Schedule your showing today and experience everything this beautiful home has to offer!
Listing Agent
(267) 565-7846 nkrivobokov@gmail.com RE/MAX Centre Realtors License #RS346032 Listed on: 11/27/2025

Home Details
Home Type
- Single Family
Est. Annual Taxes
- $6,424
Year Built
- Built in 2006 | Remodeled in 2019
Lot Details
- 0.26 Acre Lot
- Lot Dimensions are 76.00 x 150.00
- Backs to Trees or Woods
- Property is zoned R-3
HOA Fees
- $150 Monthly HOA Fees
Parking
- 2 Car Attached Garage
- 6 Driveway Spaces
- Parking Storage or Cabinetry
- Front Facing Garage
- Off-Street Parking
Home Design
- Colonial Architecture
- Shingle Roof
- Vinyl Siding
- Concrete Perimeter Foundation
Interior Spaces
- Property has 2 Levels
- Furnished
- 1 Fireplace
- Unfinished Basement
- Basement Fills Entire Space Under The House
- Attic
Kitchen
- Electric Oven or Range
- Microwave
- Ice Maker
- Dishwasher
Flooring
- Wood
- Carpet
- Ceramic Tile
Bedrooms and Bathrooms
- Soaking Tub
- Walk-in Shower
Laundry
- Laundry on upper level
- Electric Dryer
- Washer
Utilities
- Central Air
- Heat Pump System
- 200+ Amp Service
- 60 Gallon+ Electric Water Heater
- On Site Septic
Listing and Financial Details
- Coming Soon on 12/1/25
- Tax Lot 2408
- Assessor Parcel Number 03-636601-19-2413
Community Details
Overview
- Association fees include road maintenance
- Pocono Farms East HOA
- Pocono Farms East Subdivision
- Electric Vehicle Charging Station
Amenities
- Clubhouse
Map
Home Values in the Area
Average Home Value in this Area
Tax History
| Year | Tax Paid | Tax Assessment Tax Assessment Total Assessment is a certain percentage of the fair market value that is determined by local assessors to be the total taxable value of land and additions on the property. | Land | Improvement |
|---|---|---|---|---|
| 2025 | $1,926 | $193,500 | $20,720 | $172,780 |
| 2024 | $1,612 | $193,500 | $20,720 | $172,780 |
| 2023 | $5,162 | $193,500 | $20,720 | $172,780 |
| 2022 | $5,070 | $193,500 | $20,720 | $172,780 |
| 2021 | $5,070 | $193,500 | $20,720 | $172,780 |
| 2020 | $1,359 | $193,500 | $20,720 | $172,780 |
| 2019 | $7,662 | $44,730 | $3,500 | $41,230 |
| 2018 | $7,662 | $44,730 | $3,500 | $41,230 |
| 2017 | $7,751 | $44,730 | $3,500 | $41,230 |
| 2016 | $1,655 | $44,730 | $3,500 | $41,230 |
| 2015 | $6,320 | $44,730 | $3,500 | $41,230 |
| 2014 | $6,320 | $44,730 | $3,500 | $41,230 |
Purchase History
| Date | Type | Sale Price | Title Company |
|---|---|---|---|
| Corporate Deed | $29,000 | None Available |
Mortgage History
| Date | Status | Loan Amount | Loan Type |
|---|---|---|---|
| Open | $296,400 | Construction |
Source: Bright MLS
MLS Number: PAMR2005872
APN: 03.4B.3.144
- 2127 Warwick Cir
- 252 Coach Rd
- 4186 Devon Dr
- 217 Coach Rd
- 4161 Romeo Rd
- 409 Northampton Rd
- 6146 Horatio Rd
- 3217 Hamlet Dr
- 1717 Gordon Ln
- 3262 Hamlet Dr
- 3210 Glouster Rd
- 3109 Robert David Dr
- 3123 #3621 Essex Rd
- 6117 Rd
- 135 Fergus Way
- 4109 Devon Dr
- 8143 Mayfair Rd
- 141 Fergus Way
- 3119 Essex Rd
- 6137 Victoria Dr
- 238 Dorset Rd
- 363 Coach Rd
- 2160 Titania Rd
- 3195 Hamlet Dr
- 3262 Hamlet Dr
- 8139 Mayfair Rd
- 1458 Belgravia Dr
- 335 Pennsylvania 196
- 5127 Iroquois St
- 5193 Iroquois St
- 5203 Iroquois St
- 1010 Eisenhower Way Unit 1010 Eisenhower Way
- 2108 Cherry Dr
- 7165 Susquehanna Dr
- 3418 Stag Ln
- 112 Crow Path Unit 101
- 1105 Sandy Ln
- 2532 Country Club Dr
- 103 Orchard Ln
- 3505 Peak Dr
