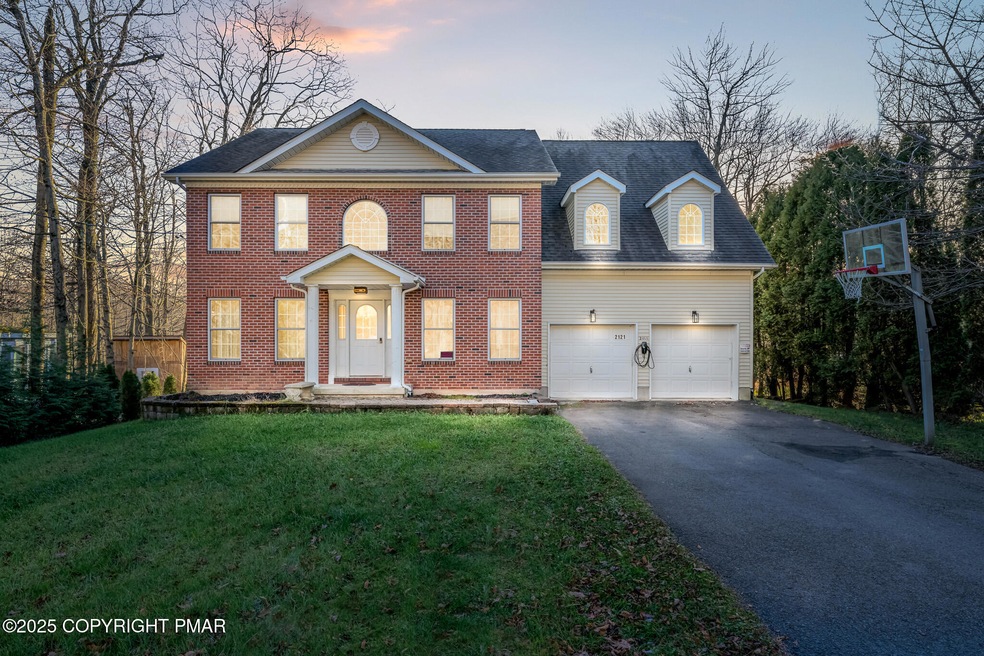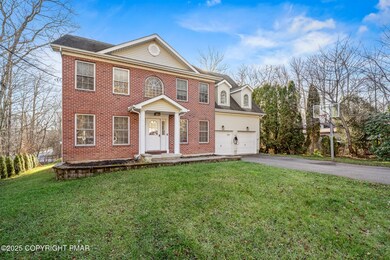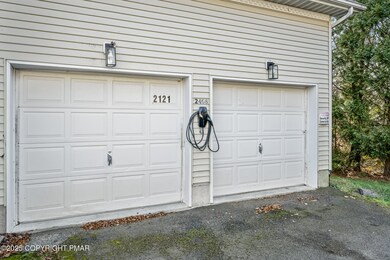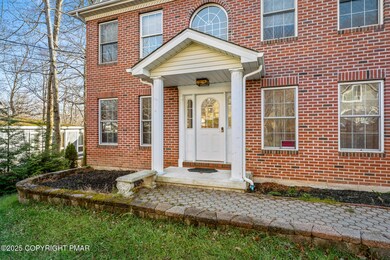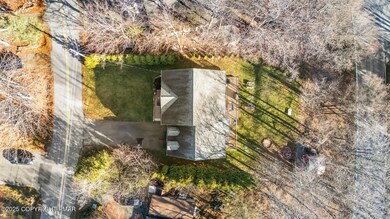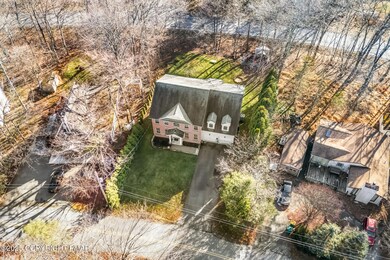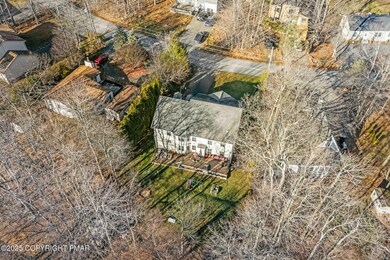2121 Warwick Cir Tobyhanna, PA 18466
Estimated payment $2,950/month
Highlights
- Clubhouse
- Wood Flooring
- Bonus Room
- Deck
- Modern Architecture
- High Ceiling
About This Home
Discover this very well-maintained and fully turn-key home in the heart of the Poconos—currently a high-performing STR with a strong history of year-round bookings and an exceptional 4.98 Airbnb rating. Offering over 3,000 sq ft of finished space, this property is ideal as a full-time residence, vacation getaway, or income-producing investment. The interior features two spacious living rooms, a grand dining room with gas fireplace, and a fully stocked kitchen designed for hosting large groups. The layout comfortably accommodates up to 16 guests, supporting excellent rental performance. The impressive primary suite includes a large walk-in closet and a spa-style bathroom with jacuzzi tub, separate shower, and dual vanities. Additional bedrooms are generously sized, and the garage has been converted into finished living space, adding even more flexibility. A dedicated indoor kids' playroom and multiple lounging areas ensure comfort for all ages. The expansive entertainment basement includes billiards, foosball, ping-pong, air hockey, gym equipment, a TV area, and dining space—plus the potential to finish even more living area thanks to the full basement design. Outdoor amenities include a large deck with dining and lounge space, Webber gas grill, children's playground, fire pit, and basketball hoop. An EV charger (Tesla J1772-compatible) and parking for up to 6 vehicles add convenience. The home also offers central AC and central heat. Located in Pocono Farms East, this property benefits from low HOA fees, no gated entry, and fewer restrictions, making it especially STR-friendly. Just 7-10 minutes from grocery stores, shopping, and restaurants, and close to major Pocono attractions. A truly turn-key, high-performing STR or spacious family retreat—move-in ready and packed with value.
Home Details
Home Type
- Single Family
Est. Annual Taxes
- $6,424
Year Built
- Built in 2006 | Remodeled in 2019
Lot Details
- 0.26 Acre Lot
- Back and Front Yard
HOA Fees
- $150 Monthly HOA Fees
Parking
- 2 Car Attached Garage
- Front Facing Garage
- Driveway
- 6 Open Parking Spaces
- Off-Street Parking
Home Design
- Modern Architecture
- Brick or Stone Mason
- Shingle Roof
- Cement Siding
- Vinyl Siding
- Concrete Block And Stucco Construction
- Concrete Perimeter Foundation
Interior Spaces
- 3,013 Sq Ft Home
- 2-Story Property
- Tray Ceiling
- High Ceiling
- Recessed Lighting
- Track Lighting
- Self Contained Fireplace Unit Or Insert
- Family Room on Second Floor
- Living Room
- Dining Room with Fireplace
- Bonus Room
- Storage
- Heated Basement
- Fire and Smoke Detector
Kitchen
- Breakfast Area or Nook
- Eat-In Kitchen
- Electric Range
- Microwave
- Ice Maker
- Dishwasher
Flooring
- Wood
- Carpet
- Ceramic Tile
Bedrooms and Bathrooms
- 5 Bedrooms
- Primary Bedroom Upstairs
- Walk-In Closet
- 3 Full Bathrooms
- Soaking Tub
Laundry
- Laundry Room
- Laundry on upper level
- Dryer
- Washer
Outdoor Features
- Deck
- Pergola
- Outdoor Grill
- Playground
- Rain Gutters
Utilities
- Forced Air Heating and Cooling System
- Air Source Heat Pump
- 200+ Amp Service
- Private Water Source
- On Site Septic
- Septic Tank
Listing and Financial Details
- Assessor Parcel Number 03.4B.3.144
- $334 per year additional tax assessments
Community Details
Overview
- Association fees include maintenance road
- Pocono Farms East Subdivision
- Electric Vehicle Charging Station
Amenities
- Clubhouse
Map
Home Values in the Area
Average Home Value in this Area
Tax History
| Year | Tax Paid | Tax Assessment Tax Assessment Total Assessment is a certain percentage of the fair market value that is determined by local assessors to be the total taxable value of land and additions on the property. | Land | Improvement |
|---|---|---|---|---|
| 2025 | $1,926 | $193,500 | $20,720 | $172,780 |
| 2024 | $1,612 | $193,500 | $20,720 | $172,780 |
| 2023 | $5,162 | $193,500 | $20,720 | $172,780 |
| 2022 | $5,070 | $193,500 | $20,720 | $172,780 |
| 2021 | $5,070 | $193,500 | $20,720 | $172,780 |
| 2020 | $1,359 | $193,500 | $20,720 | $172,780 |
| 2019 | $7,662 | $44,730 | $3,500 | $41,230 |
| 2018 | $7,662 | $44,730 | $3,500 | $41,230 |
| 2017 | $7,751 | $44,730 | $3,500 | $41,230 |
| 2016 | $1,655 | $44,730 | $3,500 | $41,230 |
| 2015 | $6,320 | $44,730 | $3,500 | $41,230 |
| 2014 | $6,320 | $44,730 | $3,500 | $41,230 |
Purchase History
| Date | Type | Sale Price | Title Company |
|---|---|---|---|
| Corporate Deed | $29,000 | None Available |
Mortgage History
| Date | Status | Loan Amount | Loan Type |
|---|---|---|---|
| Open | $296,400 | Construction |
Source: Pocono Mountains Association of REALTORS®
MLS Number: PM-137525
APN: 03.4B.3.144
- 2127 Warwick Cir
- 252 Coach Rd
- 4186 Devon Dr
- 217 Coach Rd
- 4161 Romeo Rd
- 409 Northampton Rd
- 6146 Horatio Rd
- 3217 Hamlet Dr
- 1717 Gordon Ln
- 3262 Hamlet Dr
- 3210 Glouster Rd
- 3109 Robert David Dr
- 3123 #3621 Essex Rd
- 6117 Rd
- 135 Fergus Way
- 4109 Devon Dr
- 8143 Mayfair Rd
- 141 Fergus Way
- 3119 Essex Rd
- 6137 Victoria Dr
- 238 Dorset Rd
- 363 Coach Rd
- 2160 Titania Rd
- 3195 Hamlet Dr
- 3262 Hamlet Dr
- 8139 Mayfair Rd
- 1458 Belgravia Dr
- 335 Pennsylvania 196
- 5127 Iroquois St
- 5193 Iroquois St
- 5203 Iroquois St
- 1010 Eisenhower Way Unit 1010 Eisenhower Way
- 2108 Cherry Dr
- 7165 Susquehanna Dr
- 3418 Stag Ln
- 112 Crow Path Unit 101
- 1105 Sandy Ln
- 2532 Country Club Dr
- 103 Orchard Ln
- 3505 Peak Dr
