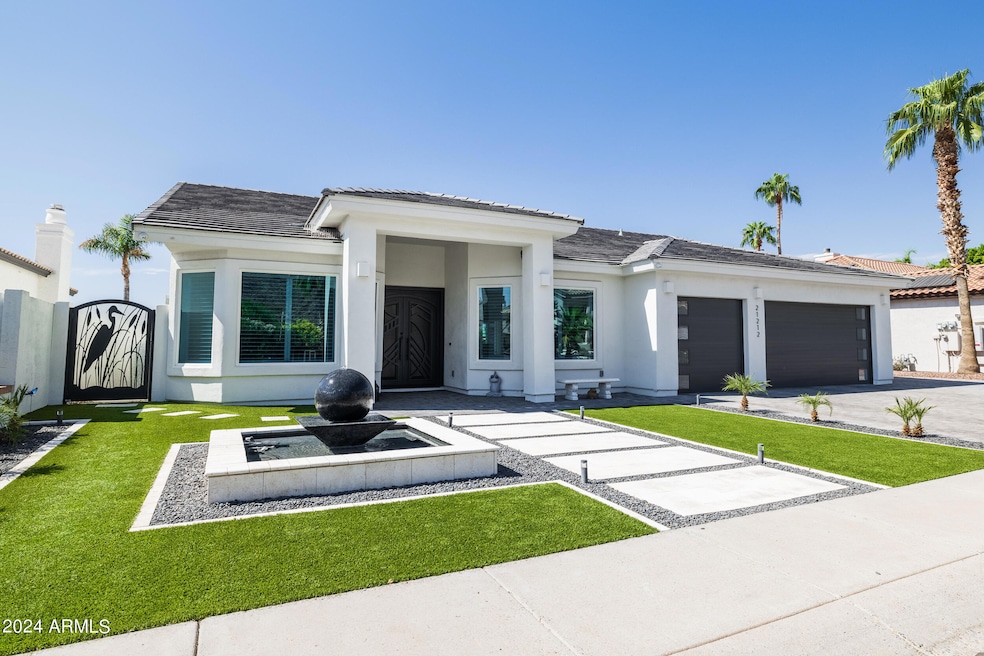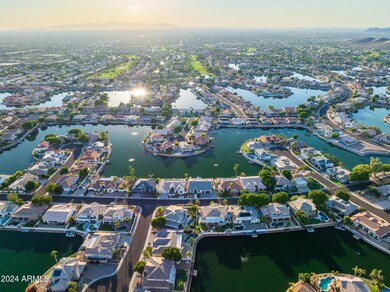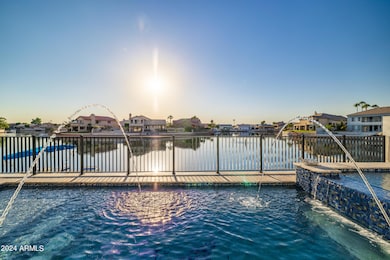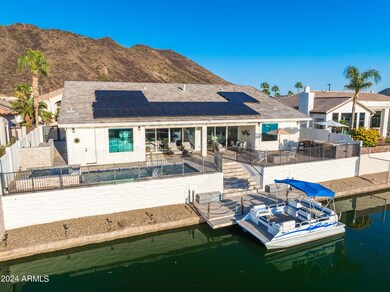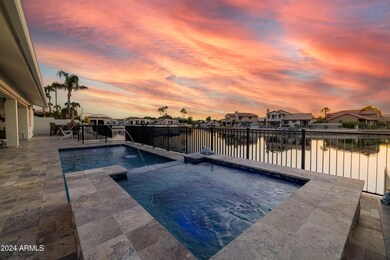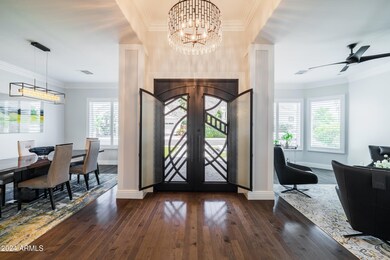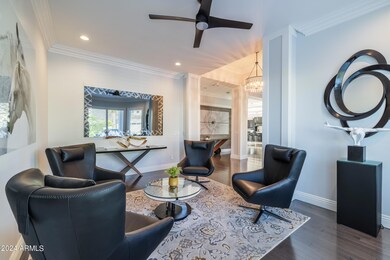
21212 N 53rd Ave Glen Dale, AZ 85308
Arrowhead NeighborhoodHighlights
- Heated Spa
- Solar Power System
- Mountain View
- Legend Springs Elementary School Rated A
- Waterfront
- Community Lake
About This Home
As of January 2025WELCOME to the NEWEST MOST LUXURIOUS HOME IN ARROWHEAD LAKES! Built in 2016. Attention to DETAIL THROUGHOUT. DESIGNER FRONT GATES. NEW SWIMMING POOL & OUTDOOR KITCHEN. BOAT DOCK. AWESOME FRONT YARD. NEW ROOF 2021. SOLAR is owned. EXTRA INSULATION (SEE MORE for specs). NEW CANTERRA FRONT DOOR, 12' Foyer w/ OPEN GREAT ROOM LAYOUT. Chef's DREAM KITCHEN. NEW SUBZERO. 48'' Dual Fuel Convection Range 6-Burner Grill/Griddle, Air King Prof Hood. 9x5 QUARTZ ISLAND. CARRARA MARBLE backsplash. CUSTOM CABINETS. BUTLER'S PANTRY. Main Suite w/ NEW DREAM CLOSET, 7.5 x 7.5 THERMASOL STEAM ROOM/SHOWER. ENTERTAIN in THEATER/GAME ROOM in Basement w/9' ceilings. BOSCH FRIG. SHARP CONVECTION MICROWAVE, SINK. SOUND SYSTEM. EPOXY Garage Floor. 2 240 VOLT ELEC for EV. SEE DOC TAB & MORE.. Six-Inch Spray Foam Insulation in Outside Walls, Roof Framing & Garage. Insulated Interior Walls & Basement Ceiling. Basement Walls are 13'' Thick with ICF (Integrated Concrete Forms); Eight-Foot Insulated Steel Garage Doors. NEW Dual-Pane Windows with SUN SHIELD (See doc Tab for more info) installed 2/2022 and has a life time warranty! 2 Trane Air Units. W/D's in Main & Basement. RO Filtration System & NEW WHOLE HOUSE WATER SOFTENER. New Security System/glass break. MOVIE THEATER, A/V UPSTAIRS and DOWNSTAIRS! 4K ceiling-mounted projector with Surround Sound. Rain gutters. Engineered Vinyl Flooring throughout. Comfort Height: CABINETS have Soft-Close Drawers & Doors, Pull Out Shelving, & Above & Below Cabinet Lighting. Picturesque Lake Views seen from Great Rm, Kitchen, Breakfast Nook, Main Bedroom and Bathroom. TRANSFERRABLE WARRANTIES on WINDOWS, POOL, ROOF & TERMITE TREATMENT. See doc tab for copies. This is an INCREDIBLE HOME with TOO MANY UPGRADES TO MENTION, Please COME SEE FOR YOURSELF!
Last Agent to Sell the Property
Arizona Premier Realty Homes & Land, LLC License #SA552124000 Listed on: 11/30/2024

Home Details
Home Type
- Single Family
Est. Annual Taxes
- $5,536
Year Built
- Built in 2016
Lot Details
- 8,669 Sq Ft Lot
- Waterfront
- Wrought Iron Fence
- Block Wall Fence
- Artificial Turf
- Front and Back Yard Sprinklers
- Sprinklers on Timer
HOA Fees
- $92 Monthly HOA Fees
Parking
- 3 Car Direct Access Garage
- 5 Open Parking Spaces
- Garage Door Opener
Home Design
- Roof Updated in 2021
- Wood Frame Construction
- Spray Foam Insulation
- Insulated Concrete Forms
- Tile Roof
- Stucco
Interior Spaces
- 4,660 Sq Ft Home
- 1-Story Property
- Wet Bar
- Furnished
- Ceiling height of 9 feet or more
- Ceiling Fan
- Gas Fireplace
- Double Pane Windows
- ENERGY STAR Qualified Windows with Low Emissivity
- Vinyl Clad Windows
- Tinted Windows
- Mountain Views
- Finished Basement
- Basement Fills Entire Space Under The House
Kitchen
- Eat-In Kitchen
- Breakfast Bar
- Gas Cooktop
- Built-In Microwave
- ENERGY STAR Qualified Appliances
- Kitchen Island
Flooring
- Wood
- Stone
- Tile
- Vinyl
Bedrooms and Bathrooms
- 5 Bedrooms
- Remodeled Bathroom
- Primary Bathroom is a Full Bathroom
- 5.5 Bathrooms
- Dual Vanity Sinks in Primary Bathroom
- Easy To Use Faucet Levers
- Hydromassage or Jetted Bathtub
- Bathtub With Separate Shower Stall
Accessible Home Design
- Accessible Hallway
- Remote Devices
- Doors with lever handles
- Doors are 32 inches wide or more
- Multiple Entries or Exits
- Raised Toilet
- Hard or Low Nap Flooring
Eco-Friendly Details
- Solar Power System
Pool
- Pool Updated in 2023
- Heated Spa
- Play Pool
- Pool Pump
Outdoor Features
- Covered patio or porch
- Built-In Barbecue
Schools
- Legend Springs Elementary School
- Hillcrest Middle School
- Mountain Ridge High School
Utilities
- Zoned Heating and Cooling System
- Heating System Uses Natural Gas
- Plumbing System Updated in 2022
- Wiring Updated in 2022
- Water Purifier
- High Speed Internet
- Cable TV Available
Listing and Financial Details
- Tax Lot 39
- Assessor Parcel Number 231-13-015
Community Details
Overview
- Association fees include ground maintenance
- Aam Association, Phone Number (602) 957-9191
- Built by Custom
- Arrowhead Lakes Subdivision
- Community Lake
Recreation
- Community Playground
Ownership History
Purchase Details
Home Financials for this Owner
Home Financials are based on the most recent Mortgage that was taken out on this home.Purchase Details
Purchase Details
Purchase Details
Home Financials for this Owner
Home Financials are based on the most recent Mortgage that was taken out on this home.Purchase Details
Home Financials for this Owner
Home Financials are based on the most recent Mortgage that was taken out on this home.Purchase Details
Purchase Details
Purchase Details
Home Financials for this Owner
Home Financials are based on the most recent Mortgage that was taken out on this home.Purchase Details
Purchase Details
Purchase Details
Similar Homes in the area
Home Values in the Area
Average Home Value in this Area
Purchase History
| Date | Type | Sale Price | Title Company |
|---|---|---|---|
| Interfamily Deed Transfer | -- | None Available | |
| Warranty Deed | $995,000 | First Arizona Title Agency | |
| Cash Sale Deed | $95,000 | Lawyers Title Of Arizona Inc | |
| Warranty Deed | $355,000 | Lawyers Title Ins | |
| Warranty Deed | $205,000 | Arizona Title Agency Inc | |
| Quit Claim Deed | -- | Lawyers Title Of Arizona Inc | |
| Warranty Deed | -- | Lawyers Title Of Arizona Inc | |
| Warranty Deed | $125,000 | Lawyers Title Of Arizona Inc | |
| Cash Sale Deed | $80,000 | Ati Title Agency | |
| Cash Sale Deed | $100,000 | -- | |
| Cash Sale Deed | $177,600 | -- |
Mortgage History
| Date | Status | Loan Amount | Loan Type |
|---|---|---|---|
| Previous Owner | $582,300 | New Conventional | |
| Previous Owner | $248,500 | Purchase Money Mortgage | |
| Previous Owner | $184,500 | New Conventional | |
| Previous Owner | $75,000 | Seller Take Back | |
| Closed | $40,000 | No Value Available |
Property History
| Date | Event | Price | Change | Sq Ft Price |
|---|---|---|---|---|
| 01/07/2025 01/07/25 | Sold | $1,660,000 | -2.4% | $356 / Sq Ft |
| 12/08/2024 12/08/24 | Pending | -- | -- | -- |
| 12/01/2024 12/01/24 | For Sale | $1,699,999 | +70.9% | $365 / Sq Ft |
| 10/06/2020 10/06/20 | Sold | $995,000 | 0.0% | $208 / Sq Ft |
| 09/08/2020 09/08/20 | Pending | -- | -- | -- |
| 09/04/2020 09/04/20 | For Sale | $995,000 | 0.0% | $208 / Sq Ft |
| 08/27/2020 08/27/20 | Off Market | $995,000 | -- | -- |
| 08/26/2020 08/26/20 | For Sale | $995,000 | -- | $208 / Sq Ft |
Tax History Compared to Growth
Tax History
| Year | Tax Paid | Tax Assessment Tax Assessment Total Assessment is a certain percentage of the fair market value that is determined by local assessors to be the total taxable value of land and additions on the property. | Land | Improvement |
|---|---|---|---|---|
| 2025 | $5,593 | $64,745 | -- | -- |
| 2024 | $5,536 | $61,662 | -- | -- |
| 2023 | $5,536 | $89,410 | $17,880 | $71,530 |
| 2022 | $5,386 | $74,380 | $14,870 | $59,510 |
| 2021 | $5,590 | $73,510 | $14,700 | $58,810 |
| 2020 | $5,522 | $65,710 | $13,140 | $52,570 |
| 2019 | $5,376 | $62,180 | $12,430 | $49,750 |
| 2018 | $5,760 | $6,975 | $6,975 | $0 |
| 2017 | $917 | $7,065 | $7,065 | $0 |
| 2016 | $1,610 | $28,740 | $28,740 | $0 |
| 2015 | $1,589 | $12,592 | $12,592 | $0 |
Agents Affiliated with this Home
-

Seller's Agent in 2025
Denise Hamilton
Arizona Premier Realty Homes & Land, LLC
(623) 451-4712
4 in this area
72 Total Sales
-

Buyer's Agent in 2025
Randy Courtney
Weichert, Realtors - Courtney Valleywide
(602) 615-6500
1 in this area
298 Total Sales
-
J
Seller's Agent in 2020
James Pavoggi
Property For You Realty
-

Buyer's Agent in 2020
Lara Knight
West USA Realty
(623) 229-5523
3 in this area
87 Total Sales
-

Buyer Co-Listing Agent in 2020
George Laughton
My Home Group Real Estate
(623) 462-3017
68 in this area
3,031 Total Sales
Map
Source: Arizona Regional Multiple Listing Service (ARMLS)
MLS Number: 6788763
APN: 231-13-015
- 21001 N 53rd Ave
- 20626 N 55th Ave Unit 5B
- 20713 N 56th Ave
- 21474 N 56th Ave
- 21636 N 55th Dr
- 21480 N 56th Ave
- 5113 W Arrowhead Lakes Dr
- 20829 N 56th Dr
- 5516 W Melinda Ln
- 5516 W Melinda Ln Unit 45
- 20390 N 54th Ave
- 20709 N 56th Dr
- 5822 W Abraham Ln
- 5811 W Irma Ln Unit 1
- 20718 N 58th Dr
- 20709 N 59th Dr
- 5952 W Morning Dove Dr
- 21614 N 59th Ln
- 20040 N 49th Dr
- 5919 W Blackhawk Dr
