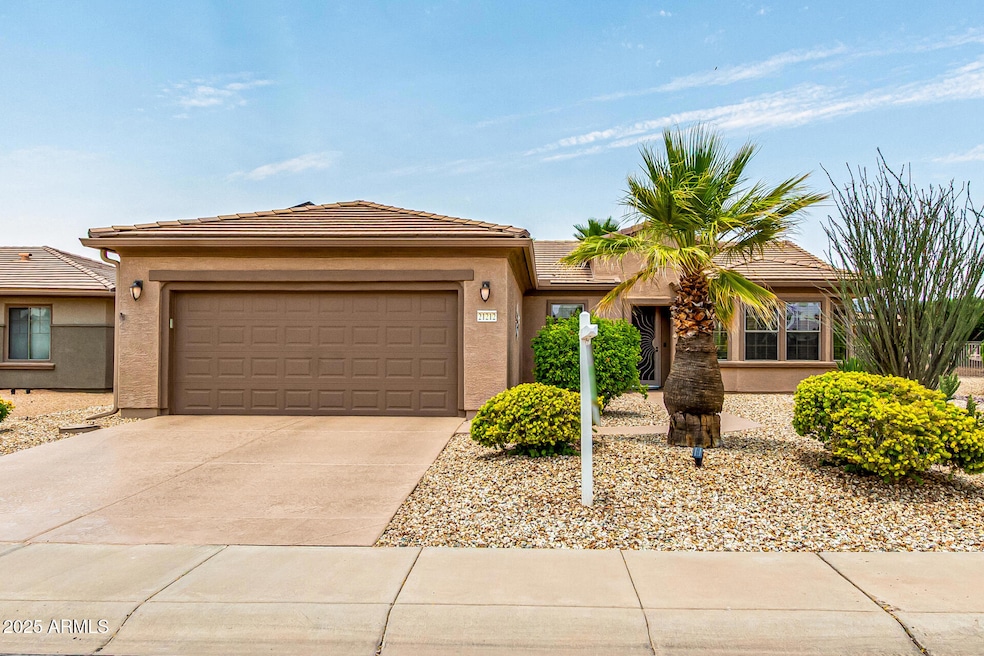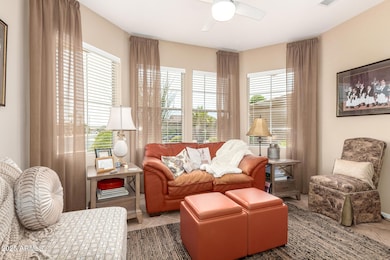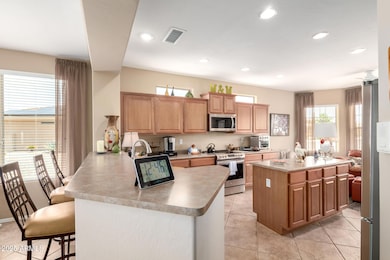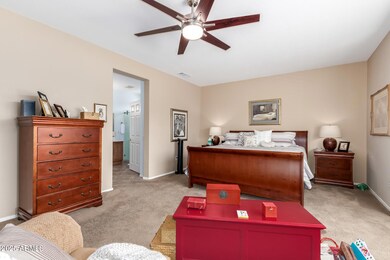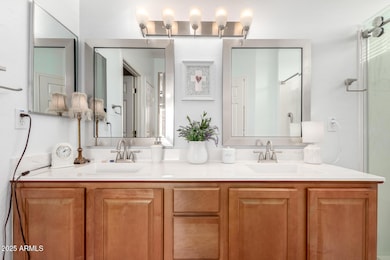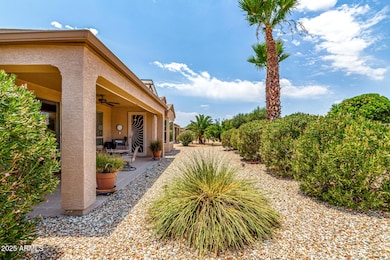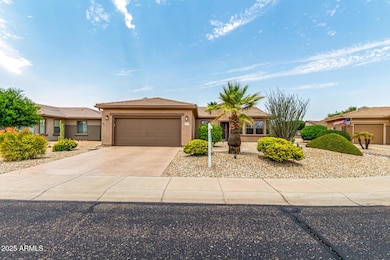21212 N Merced Ln Surprise, AZ 85387
Sun City Grand NeighborhoodEstimated payment $2,910/month
Highlights
- Golf Course Community
- Solar Power System
- Tennis Courts
- Willow Canyon High School Rated A-
- Heated Community Pool
- Covered Patio or Porch
About This Home
SOLAR POWERED POPULAR SIERRA FLOORPLAN. Step into timeless comfort & style in this Sierra model, where thoughtful updates & pride of ownership shine throughout. From the moment you arrive, you'll appreciate the extended garage with built-in storage cabinets, ideal for hobbies, tools, or extra space. Inside, premium 18'' tile flooring spans the main living areas, while plush carpeting adds warmth to the den and bedrooms. The heart of the home is a spacious great room with a cozy gas fireplace, seamlessly connected to an extended covered patio, perfect for entertaining or simply enjoying a quiet Arizona evening. The expansive primary suite is a true retreat, featuring a bay window, a relaxing sitting area and direct patio access. The remodeled en-suite bath (2024) boasts dual sinks, elegant finishes, and a generous walk-in closet. Enjoy a sun-filled breakfast nook with its own bay window, a well-equipped laundry room with cabinets and a sink, and energy-efficient upgrades including a hot water recirculating system, whole-home water filtration, new A/C (2022) with UV air cleaner and surge protection for year-round comfort. Fresh exterior paint, a new garage door, and an updated irrigation system (2014) round out the upgrades. Bright, inviting, and incredibly livable. This home is ready for you to move right in and enjoy those low electric bills (see documents tab).
*
Possible assumable VA loan for a VA buyer.
Listing Agent
RETHINK Real Estate Brokerage Phone: 623-888-6210 License #SA539421000 Listed on: 07/17/2025
Co-Listing Agent
RETHINK Real Estate Brokerage Phone: 623-888-6210 License #SA716724000
Home Details
Home Type
- Single Family
Est. Annual Taxes
- $2,620
Year Built
- Built in 2005
Lot Details
- 8,366 Sq Ft Lot
- Desert faces the front and back of the property
- Front and Back Yard Sprinklers
- Sprinklers on Timer
HOA Fees
- $160 Monthly HOA Fees
Parking
- 2 Car Direct Access Garage
- Oversized Parking
- Garage Door Opener
Home Design
- Wood Frame Construction
- Tile Roof
- Concrete Roof
- Stucco
Interior Spaces
- 2,019 Sq Ft Home
- 1-Story Property
- Ceiling height of 9 feet or more
- Ceiling Fan
- Gas Fireplace
- Double Pane Windows
- Living Room with Fireplace
Kitchen
- Breakfast Area or Nook
- Eat-In Kitchen
- Built-In Microwave
- Kitchen Island
Flooring
- Carpet
- Tile
Bedrooms and Bathrooms
- 2 Bedrooms
- Primary Bathroom is a Full Bathroom
- 2 Bathrooms
- Dual Vanity Sinks in Primary Bathroom
Laundry
- Laundry Room
- Washer and Dryer Hookup
Schools
- Adult Elementary And Middle School
- Adult High School
Utilities
- Central Air
- Heating System Uses Natural Gas
- High Speed Internet
- Cable TV Available
Additional Features
- No Interior Steps
- Solar Power System
- Covered Patio or Porch
Listing and Financial Details
- Home warranty included in the sale of the property
- Tax Lot 123
- Assessor Parcel Number 503-58-151
Community Details
Overview
- Association fees include ground maintenance
- Cam Association, Phone Number (623) 546-7444
- Built by Del Webb
- Sun City Grand Subdivision, P 9233 / Sierra Floorplan
Amenities
- Recreation Room
Recreation
- Golf Course Community
- Tennis Courts
- Heated Community Pool
- Community Spa
- Bike Trail
Map
Home Values in the Area
Average Home Value in this Area
Tax History
| Year | Tax Paid | Tax Assessment Tax Assessment Total Assessment is a certain percentage of the fair market value that is determined by local assessors to be the total taxable value of land and additions on the property. | Land | Improvement |
|---|---|---|---|---|
| 2025 | $2,620 | $34,467 | -- | -- |
| 2024 | $2,601 | $32,826 | -- | -- |
| 2023 | $2,601 | $37,110 | $7,420 | $29,690 |
| 2022 | $2,575 | $31,260 | $6,250 | $25,010 |
| 2021 | $2,732 | $29,450 | $5,890 | $23,560 |
| 2020 | $2,700 | $28,100 | $5,620 | $22,480 |
| 2019 | $2,619 | $25,720 | $5,140 | $20,580 |
| 2018 | $2,654 | $25,310 | $5,060 | $20,250 |
| 2017 | $2,458 | $24,300 | $4,860 | $19,440 |
| 2016 | $2,304 | $23,080 | $4,610 | $18,470 |
| 2015 | $2,168 | $22,010 | $4,400 | $17,610 |
Property History
| Date | Event | Price | List to Sale | Price per Sq Ft | Prior Sale |
|---|---|---|---|---|---|
| 09/13/2025 09/13/25 | Price Changed | $479,000 | -1.2% | $237 / Sq Ft | |
| 08/22/2025 08/22/25 | Price Changed | $485,000 | -2.0% | $240 / Sq Ft | |
| 08/04/2025 08/04/25 | Price Changed | $495,000 | -2.0% | $245 / Sq Ft | |
| 07/17/2025 07/17/25 | For Sale | $505,000 | +83.7% | $250 / Sq Ft | |
| 07/31/2015 07/31/15 | Sold | $274,900 | -1.8% | $136 / Sq Ft | View Prior Sale |
| 06/12/2015 06/12/15 | Pending | -- | -- | -- | |
| 01/24/2015 01/24/15 | For Sale | $279,900 | -- | $139 / Sq Ft |
Purchase History
| Date | Type | Sale Price | Title Company |
|---|---|---|---|
| Interfamily Deed Transfer | -- | Security Title Agency | |
| Warranty Deed | $274,900 | First Arizona Title Agency | |
| Interfamily Deed Transfer | -- | Fidelity National Title Co | |
| Corporate Deed | $291,071 | Sun Title Agency Co | |
| Corporate Deed | -- | Sun City Title Agency Co |
Mortgage History
| Date | Status | Loan Amount | Loan Type |
|---|---|---|---|
| Open | $334,000 | VA | |
| Closed | $274,900 | VA | |
| Previous Owner | $120,000 | New Conventional | |
| Previous Owner | $79,084 | Purchase Money Mortgage |
Source: Arizona Regional Multiple Listing Service (ARMLS)
MLS Number: 6893688
APN: 503-58-151
- 16348 W Badger Pass Ln
- 21067 N Sequoia Crest Dr
- 16446 W Century Plant Dr
- 20716 N Shadow Mountain Dr
- 20828 N Shadow Mountain Dr
- 20914 N Barberry Ln
- 16115 W Acacia Ct
- 16412 W Peppertree Ct
- 16045 W Verbena Ln
- 20473 N Desert Sage Ln
- 16045 W Autumn Sage Dr
- 16639 W Bajada Trail
- 15960 W Indigo Ln
- 16716 W Rincon Peak Dr
- 000 Maricopa Trail
- 16649 W Rincon Peak Dr
- 15890 W Autumn Sage Dr
- 16019 W Kino Dr
- 21768 N Verde Ridge Dr
- 21763 N Verde Ridge Dr
- 16171 W Wildflower Dr
- 20539 N Bear Canyon Ct
- 21746 N Limousine Dr
- 20307 N Queen Palm Ln
- 20470 N Date Palm Way
- 20046 N Hearthstone Dr
- 20029 N Shadow Mountain Dr
- 21413 N 159th Dr
- 25200 N 151st Dr Unit 5
- 25200 N 151st Dr Unit 4
- 25200 N 151st Dr Unit 3
- 15913 W Clearwater Way
- 20054 N Painted Sky Dr
- 15413 W Domingo Ln
- 16841 W Cortaro Point Dr
- 16717 W Ibarra Ct
- 19608 N Regents Park Dr
- 19844 N Winterhaven Ln
- 15621 W Heritage Dr
- 16630 N Pat Tillman Blvd
