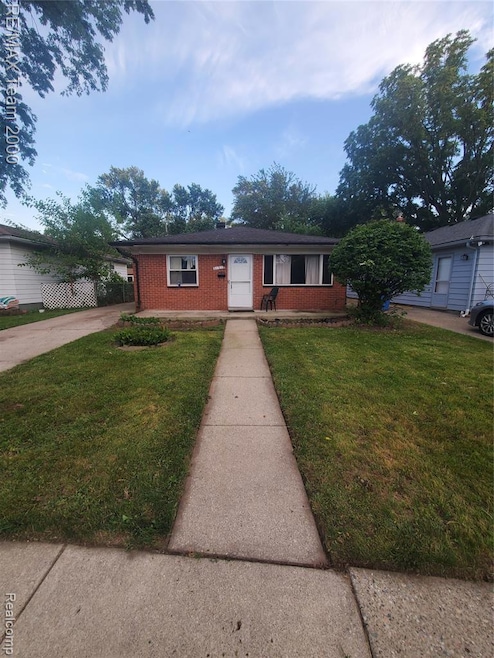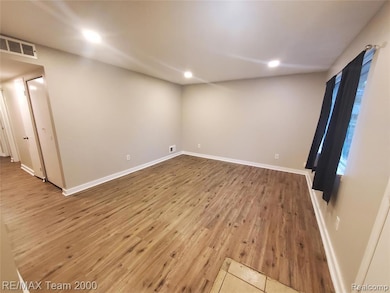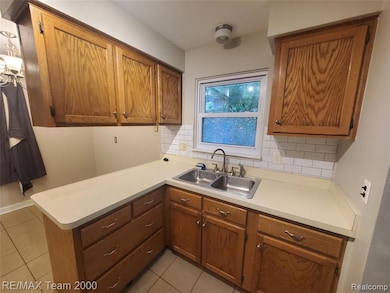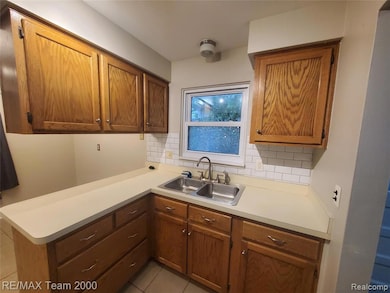21213 Powers Ave Dearborn Heights, MI 48125
3
Beds
1
Bath
1,020
Sq Ft
4,356
Sq Ft Lot
Highlights
- Ranch Style House
- No HOA
- Forced Air Heating and Cooling System
- Ground Level Unit
- 2 Car Detached Garage
- Ceiling Fan
About This Home
!!!!FOR LEASE!!!!This beautiful 3 bedroom brick ranch is located on a quiet street near shopping, parks and expressways! Offers many features such as a fenced-in yard, a 2 car garage with electricity, a covered front porch and more! Nice sized rooms, updated kitchen, fresh paint , new flooring, BRAND NEW STOVE AND REF INCLUDED. MIN REQUIREMENTS MONTH AND HALF SECURITY DEPOSIT + FIRST MONTH+$250 CLEANING FEE . !!!GOOD CREDIT IS A MUST!!
Home Details
Home Type
- Single Family
Est. Annual Taxes
- $2,339
Year Built
- Built in 1964 | Remodeled in 2025
Lot Details
- 4,356 Sq Ft Lot
- Lot Dimensions are 40.00 x 110.00
Parking
- 2 Car Detached Garage
Home Design
- Ranch Style House
- Brick Exterior Construction
- Slab Foundation
Interior Spaces
- 1,020 Sq Ft Home
- Ceiling Fan
Bedrooms and Bathrooms
- 3 Bedrooms
- 1 Full Bathroom
Location
- Ground Level Unit
Utilities
- Forced Air Heating and Cooling System
- Heating System Uses Natural Gas
Listing and Financial Details
- Security Deposit $2,400
- 12 Month Lease Term
- Application Fee: 40.00
- Assessor Parcel Number 33051031888000
Community Details
Overview
- No Home Owners Association
- Dearborn Homes Sub No 7 Subdivision
Pet Policy
- Call for details about the types of pets allowed
Map
Source: Realcomp
MLS Number: 20251022158
APN: 33-051-03-1888-000
Nearby Homes
- 5622 Campbell St
- 4913 Campbell St
- 4955 Harding St
- 5381 Merrick St
- 5652 Merrick St
- 4644 Gertrude St
- 5621 Merrick St
- Vacant Clippert St
- 5607 Polk St
- 5614 Katherine St
- 20602 Powers Ave
- 5725 Polk St
- 5648 Hipp St
- 5660 Hipp St
- 5656 Monroe St
- 4436 Gertrude St
- 5873 Merrick St
- 20425 Powers Ave
- 6037 William St
- 6056 Clippert St
- 5101 Clippert St
- 4957 Polk St
- 4924 Huron St
- 4665 Lincoln Blvd
- 4943 Pardee Ave
- 5709 Weddell St
- 5630 Pardee Ave Unit 2
- 5640 Pardee Ave Unit 1
- 5894 Jackson St
- 4705 Jackson St
- 3927 Monroe St
- 3976 Weddell St
- 5705 Detroit St
- 3660 Monroe St
- 3831 Weddell St
- 3855 Ziegler St
- 3845 Ziegler St
- 4004 Kingston St
- 5613 Bedford St
- 3444 Pardee Ave







