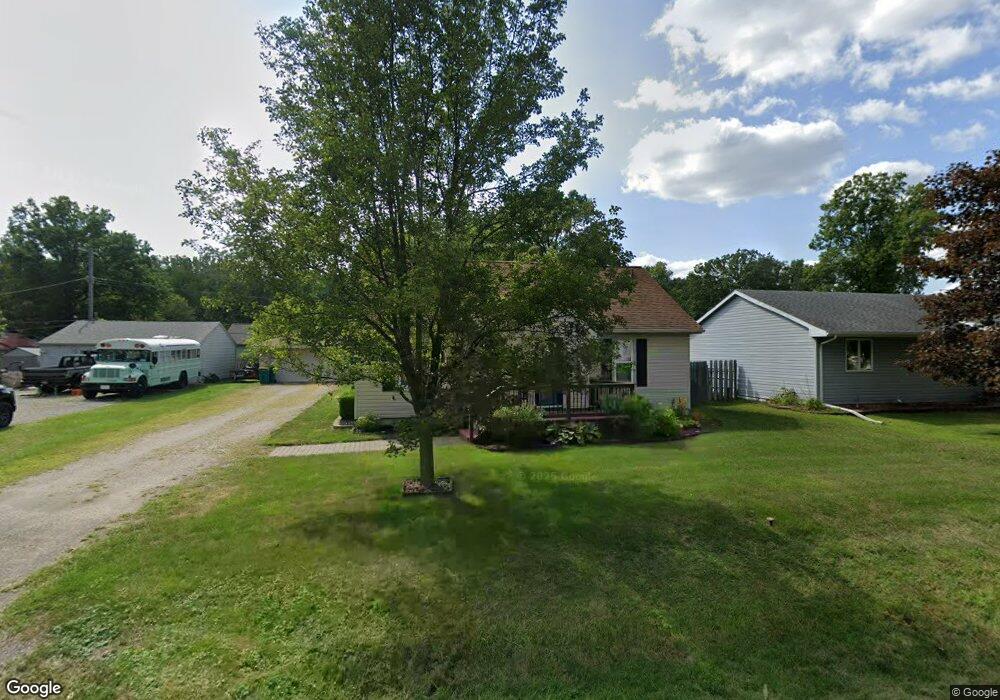21216 Isabelle St Romulus, MI 48174
Estimated Value: $154,000 - $247,000
3
Beds
1
Bath
1,564
Sq Ft
$133/Sq Ft
Est. Value
About This Home
This home is located at 21216 Isabelle St, Romulus, MI 48174 and is currently estimated at $208,181, approximately $133 per square foot. 21216 Isabelle St is a home located in Wayne County with nearby schools including Huron High School, Summit Academy North Elementary School, and Summit Academy North Middle School.
Ownership History
Date
Name
Owned For
Owner Type
Purchase Details
Closed on
Jun 30, 2022
Sold by
Murray and Diane
Bought by
Helewski Jeri-Lynne
Current Estimated Value
Purchase Details
Closed on
Feb 28, 2008
Sold by
Fannie Mae
Bought by
Murray David and Murray Diane
Purchase Details
Closed on
Aug 17, 2007
Sold by
Mortgage Electronic Registration Systems
Bought by
Federal National Mortgage Association
Purchase Details
Closed on
Jul 25, 2007
Sold by
Mitchell Michael and Mitchell Carolyn
Bought by
Mortgage Electronic Registration Systems
Purchase Details
Closed on
Aug 19, 2002
Sold by
Mitchell Michael
Bought by
Mitchell Carolyn
Home Financials for this Owner
Home Financials are based on the most recent Mortgage that was taken out on this home.
Original Mortgage
$116,200
Interest Rate
6.34%
Create a Home Valuation Report for This Property
The Home Valuation Report is an in-depth analysis detailing your home's value as well as a comparison with similar homes in the area
Home Values in the Area
Average Home Value in this Area
Purchase History
| Date | Buyer | Sale Price | Title Company |
|---|---|---|---|
| Helewski Jeri-Lynne | $225,000 | None Listed On Document | |
| Murray David | $99,750 | Greco | |
| Federal National Mortgage Association | -- | None Available | |
| Mortgage Electronic Registration Systems | $158,565 | None Available | |
| Mitchell Carolyn | -- | -- |
Source: Public Records
Mortgage History
| Date | Status | Borrower | Loan Amount |
|---|---|---|---|
| Previous Owner | Mitchell Carolyn | $116,200 |
Source: Public Records
Tax History
| Year | Tax Paid | Tax Assessment Tax Assessment Total Assessment is a certain percentage of the fair market value that is determined by local assessors to be the total taxable value of land and additions on the property. | Land | Improvement |
|---|---|---|---|---|
| 2025 | $1,381 | $69,800 | $0 | $0 |
| 2024 | $1,381 | $62,100 | $0 | $0 |
| 2023 | $1,354 | $60,800 | $0 | $0 |
| 2022 | $1,303 | $56,700 | $0 | $0 |
| 2021 | $1,263 | $51,700 | $0 | $0 |
| 2020 | $1,239 | $44,300 | $0 | $0 |
| 2019 | $1,173 | $45,600 | $0 | $0 |
| 2018 | $577 | $44,900 | $0 | $0 |
| 2017 | $1,112 | $30,900 | $0 | $0 |
| 2016 | $1,154 | $30,900 | $0 | $0 |
| 2015 | $2,499 | $28,100 | $0 | $0 |
| 2013 | $2,680 | $26,800 | $0 | $0 |
| 2012 | -- | $26,300 | $1,700 | $24,600 |
Source: Public Records
Map
Nearby Homes
- 28056 Charlemagne St Unit 60
- 22049 Duvalle St Unit 269
- 22046 Verdun St Unit 289
- 22059 Duvalle St Unit 274
- 22061 Cheville St Unit 366
- 22024 Castelle St Unit 156
- 22014 Petite St Unit 213
- 27557 Bredow Ave
- 19497 Inkster Rd
- 29463 Sibley Rd
- 23150 Waterview Dr
- 0000 Sibley Sibley Rd
- 30456 West Rd
- 29581 Trail Creek Dr
- Vacant Merriman Rd
- 0000 Merriman Rd
- 19106 Sylvia Ave
- 30753 West Rd
- 00 West Rd
- 23890 Manistee Ln
- 21240 Isabelle St
- 21206 Isabelle St
- 21255 Springhill St
- 21203 Springhill St
- 21215 Isabelle St
- 21156 Isabelle St
- 21165 Isabelle St
- 21161 Springhill St
- 21227 Isabelle St
- 21307 Springhill St Unit Bldg-Unit
- 21307 Springhill St
- 21143 Isabelle St
- 21134 Isabelle St
- 21159 Springhill St
- 21236 Harriet St
- 21194 Springhill St
- 21194 Springhill St
- 21246 Springhill St
- 21176 Harriet St
- 21308 Springhill St
