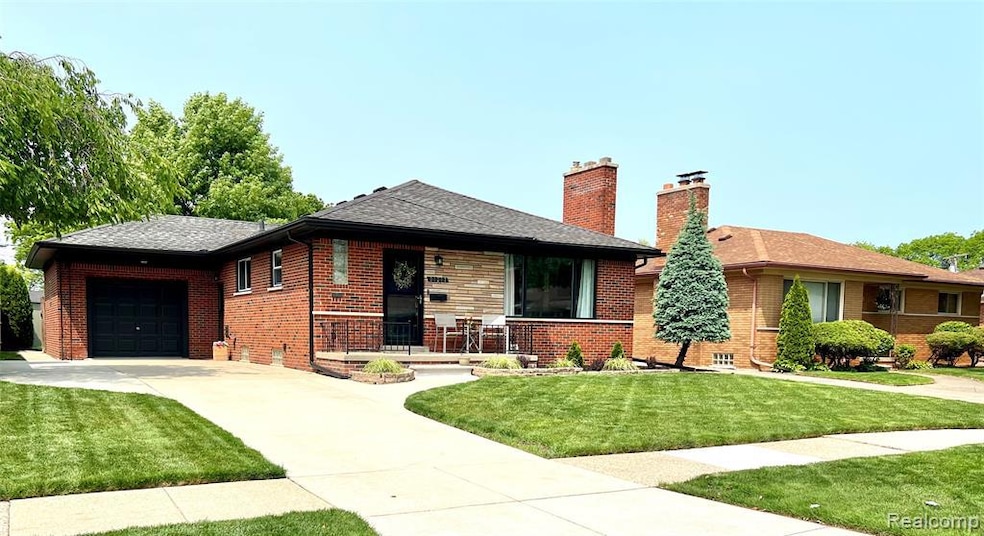21217 Raymond St Saint Clair Shores, MI 48082
Estimated payment $1,794/month
Highlights
- Ranch Style House
- Stainless Steel Appliances
- 1 Car Attached Garage
- No HOA
- Enclosed Patio or Porch
- Shed
About This Home
An actual rare opportunity in one of The Shores’ most desirable neighborhoods! This solid three bedroom brick ranch with attached garage and stunning curb appeal is sure to check all the boxes!
Step into the welcoming foyer with coat closet, then into a spacious, light-filled living room featuring hardwood floors and a stunning ledge stone fireplace in warm, neutral tones. The open dining area flows into a generous kitchen with abundant cabinetry, granite countertops, updated fixtures and bar seating—s/s appliances included.
The recently-renovated full bath is bright and inviting, with a custom soft-close vanity, stunning tile work, and updated fixtures. The primary bedroom is larger than most you find in The Shores and has a private access to the enclosed patio overlooking the backyard—a peaceful spot for morning coffee, evening unwinding, or quiet weekends. Both secondary bedrooms are nicely sized with hardwood floors and great closet space.
The basement offers flexible spaces with a finished bonus room and closet—perfect as a playroom, home office, or media space. There’s also a convenient half bath with new flooring, laundry area (washer/dryer stay), and plenty of storage all without sacrificing living space.
Lined with full arborvitaes and privacy fence the backyard area provides a peaceful retreat and plenty of green-space for hosting outdoor entertainment. Newer shed adds convenient additional storage.
Thoughtful updates inside and out—including A/C (2023), updated electrical, exterior doors (Anderson), new landscaping, privacy fence, shed, gutters, and an extended driveway for additional parking.
This beautifully maintained home blends modern updates with subtle nods to its original “Thiele” construction...it is pride of ownership, through and through.
Welcome to 21217 Raymond—Welcome Home.
Home Details
Home Type
- Single Family
Est. Annual Taxes
- $3,044
Year Built
- Built in 1958
Lot Details
- 6,970 Sq Ft Lot
- Lot Dimensions are 51x135
- Back Yard Fenced
Parking
- 1 Car Attached Garage
Home Design
- Ranch Style House
- Brick Exterior Construction
- Block Foundation
- Asphalt Roof
Interior Spaces
- 1,181 Sq Ft Home
- Ceiling Fan
- Living Room with Fireplace
- Attic Fan
- Partially Finished Basement
Kitchen
- Free-Standing Electric Range
- Microwave
- Dishwasher
- Stainless Steel Appliances
- Disposal
Bedrooms and Bathrooms
- 3 Bedrooms
Laundry
- Dryer
- Washer
Outdoor Features
- Enclosed Patio or Porch
- Shed
Location
- Ground Level
Utilities
- Forced Air Heating and Cooling System
- Heating System Uses Natural Gas
- Natural Gas Water Heater
Community Details
- No Home Owners Association
- Couchez Farms Sub Subdivision
Listing and Financial Details
- Assessor Parcel Number 1410178019
Map
Home Values in the Area
Average Home Value in this Area
Tax History
| Year | Tax Paid | Tax Assessment Tax Assessment Total Assessment is a certain percentage of the fair market value that is determined by local assessors to be the total taxable value of land and additions on the property. | Land | Improvement |
|---|---|---|---|---|
| 2025 | $3,044 | $115,400 | $0 | $0 |
| 2024 | $3,044 | $114,300 | $0 | $0 |
| 2023 | $2,894 | $99,800 | $0 | $0 |
| 2022 | $2,744 | $91,000 | $0 | $0 |
| 2021 | $2,694 | $85,600 | $0 | $0 |
| 2020 | $2,705 | $81,700 | $0 | $0 |
| 2019 | $2,512 | $74,400 | $0 | $0 |
| 2018 | $2,472 | $68,200 | $0 | $0 |
| 2017 | $2,380 | $65,300 | $7,800 | $57,500 |
| 2016 | $2,208 | $65,300 | $0 | $0 |
| 2015 | $2,153 | $55,600 | $0 | $0 |
| 2012 | -- | $49,800 | $7,200 | $42,600 |
Property History
| Date | Event | Price | Change | Sq Ft Price |
|---|---|---|---|---|
| 06/30/2025 06/30/25 | Pending | -- | -- | -- |
| 06/28/2025 06/28/25 | For Sale | $289,000 | +240.0% | $245 / Sq Ft |
| 10/04/2012 10/04/12 | Sold | $85,000 | -2.2% | $72 / Sq Ft |
| 09/25/2012 09/25/12 | Pending | -- | -- | -- |
| 09/19/2012 09/19/12 | For Sale | $86,900 | -- | $74 / Sq Ft |
Purchase History
| Date | Type | Sale Price | Title Company |
|---|---|---|---|
| Warranty Deed | $309,000 | Chirco Title | |
| Warranty Deed | $309,000 | Chirco Title | |
| Quit Claim Deed | -- | Rosenberg Lpa Llc | |
| Interfamily Deed Transfer | -- | None Available | |
| Warranty Deed | $85,000 | None Available | |
| Quit Claim Deed | -- | Manzo Title Company |
Mortgage History
| Date | Status | Loan Amount | Loan Type |
|---|---|---|---|
| Open | $247,200 | New Conventional | |
| Closed | $247,200 | New Conventional | |
| Previous Owner | $166,800 | New Conventional |
Source: Realcomp
MLS Number: 20251011629
APN: 09-14-10-178-019
- 21301 Violet St
- 30207 Taylor St
- 31035 Manhattan St
- 31031 Champine St
- 20922 Hunt Dr
- 20938 Hunt Dr Unit 52
- 20825 Washington St
- 21732 Hoffman St
- 20551 Fenton St
- 29416 McDonald St
- 29237 Elmwood St
- 29254 Harding St
- 20226 Fenton St
- 21136 E 12 Mile Rd
- 22217 Dorion St
- 29221 Harding St
- 30209 Greater MacK Ave
- 20833 Flora St Unit B7
- 22401 Francis St
- 20887 Flora St

